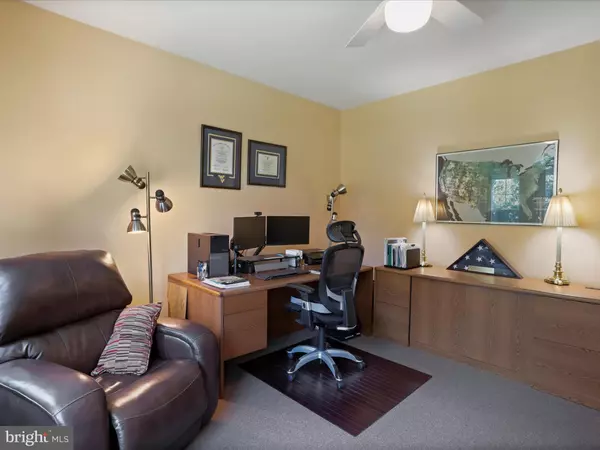$538,000
$538,000
For more information regarding the value of a property, please contact us for a free consultation.
3 Beds
3 Baths
2,951 SqFt
SOLD DATE : 10/10/2024
Key Details
Sold Price $538,000
Property Type Single Family Home
Sub Type Detached
Listing Status Sold
Purchase Type For Sale
Square Footage 2,951 sqft
Price per Sqft $182
Subdivision Harlan Run
MLS Listing ID WVBE2032226
Sold Date 10/10/24
Style Ranch/Rambler
Bedrooms 3
Full Baths 2
Half Baths 1
HOA Fees $30/ann
HOA Y/N Y
Abv Grd Liv Area 2,251
Originating Board BRIGHT
Year Built 2001
Annual Tax Amount $2,086
Tax Year 2022
Lot Size 1.010 Acres
Acres 1.01
Property Description
Experience mountain views from this unique home renovated and upgraded inside and out. Upon entering the home you'll be greeted by a spacious dining room boasting of original hardwood flooring. A truly amazing kitchen, redesigned to provide an open concept and custom touches awaits you just around the corner. Custom cabinetry, under cabinet lighting, and granite countertops are a few of the highlights. A cozy, gas fireplace adds a focal point to the family room just off the kitchen, and French doors open to a unique, waterproof, aluminum deck designed with rubber sealing allowing the storage space below the deck to remain dry and usable. A large, partially finished walkout basement offers additional living space, room for a private gym, or den. The unfinished section offers a tremendous amount of storage for the hobbyist or collector and is plumbed for a full bath. Primary suite boasts two walk-in closets and the primary bath is custom designed and impressive. Spacious powder room and main-level washer and dryer space adds convenience. Guest bath has also been upgraded to include luxury vinyl flooring, upgraded vanity, and a custom tiled shower surround. Exterior landscaping creates privacy and beauty. A large backyard patio, complete with a gas connection for grilling, adds another area to entertain. An oversized 2 car garge is perfect for the car enthusiast, and the large storage shed suggests extra space for lawn care supplies, bikes, or kayaks. This home has many updates including new insulated vinyl siding, a Geothermal heat pump, a whole house ionizer for the HVAC filter, whole house window and 50-year roof replacement in 2016, and a radon mitigation system. Current owner has kept meticulous records on updates and maintenance records. This one-of-a-kind home is within minutes of Interstate 81, Poor House Farm, and Winchester, VA. Professional photos coming soon!
Location
State WV
County Berkeley
Zoning 101
Rooms
Basement Full, Heated, Improved, Interior Access, Outside Entrance, Partially Finished, Rear Entrance, Space For Rooms, Sump Pump, Unfinished, Windows, Workshop
Main Level Bedrooms 3
Interior
Interior Features Attic, Carpet, Ceiling Fan(s), Combination Kitchen/Living, Family Room Off Kitchen, Floor Plan - Open, Kitchen - Island, Pantry, Primary Bath(s), Recessed Lighting, Bathroom - Tub Shower, Upgraded Countertops, Walk-in Closet(s), Water Treat System, Wood Floors
Hot Water Electric
Heating Heat Pump(s)
Cooling Central A/C
Flooring Carpet, Concrete, Hardwood, Luxury Vinyl Plank
Fireplaces Number 1
Fireplaces Type Gas/Propane
Equipment Built-In Microwave, Dishwasher, Oven/Range - Gas, Refrigerator, Water Heater
Fireplace Y
Appliance Built-In Microwave, Dishwasher, Oven/Range - Gas, Refrigerator, Water Heater
Heat Source Geo-thermal, Electric
Exterior
Exterior Feature Deck(s), Patio(s)
Garage Oversized, Inside Access, Garage - Side Entry
Garage Spaces 2.0
Utilities Available Propane
Waterfront N
Water Access N
Roof Type Architectural Shingle
Accessibility None
Porch Deck(s), Patio(s)
Parking Type Attached Garage, Driveway
Attached Garage 2
Total Parking Spaces 2
Garage Y
Building
Story 1
Foundation Concrete Perimeter
Sewer On Site Septic
Water Public
Architectural Style Ranch/Rambler
Level or Stories 1
Additional Building Above Grade, Below Grade
Structure Type Dry Wall
New Construction N
Schools
School District Berkeley County Schools
Others
Senior Community No
Tax ID 04 34000100020000
Ownership Fee Simple
SqFt Source Assessor
Acceptable Financing Cash, Conventional, FHA, VA, USDA
Horse Property N
Listing Terms Cash, Conventional, FHA, VA, USDA
Financing Cash,Conventional,FHA,VA,USDA
Special Listing Condition Standard
Read Less Info
Want to know what your home might be worth? Contact us for a FREE valuation!

Our team is ready to help you sell your home for the highest possible price ASAP

Bought with Heidi Crawford • Samson Properties

"My job is to find and attract mastery-based agents to the office, protect the culture, and make sure everyone is happy! "







