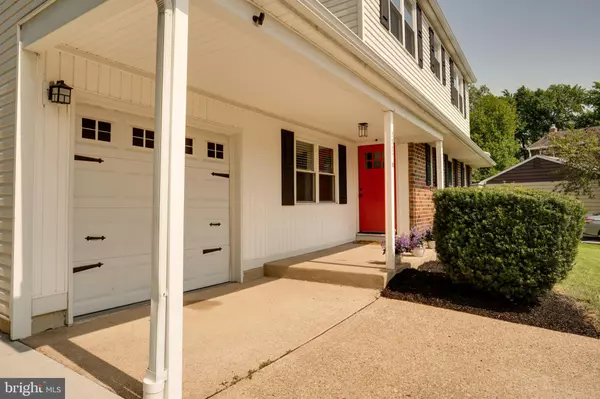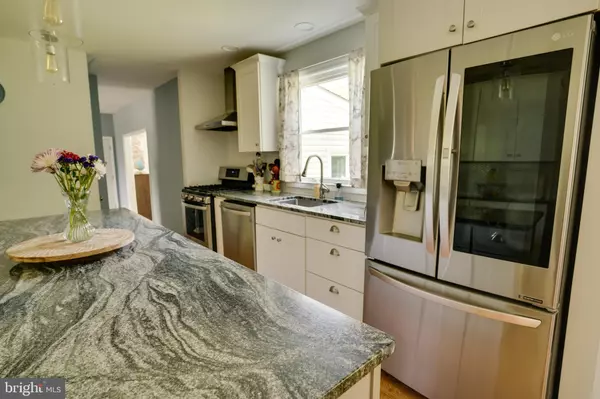$548,000
$548,000
For more information regarding the value of a property, please contact us for a free consultation.
4 Beds
3 Baths
2,250 SqFt
SOLD DATE : 10/16/2024
Key Details
Sold Price $548,000
Property Type Single Family Home
Sub Type Detached
Listing Status Sold
Purchase Type For Sale
Square Footage 2,250 sqft
Price per Sqft $243
Subdivision Devonshire
MLS Listing ID DENC2066858
Sold Date 10/16/24
Style Colonial
Bedrooms 4
Full Baths 2
Half Baths 1
HOA Fees $2/ann
HOA Y/N Y
Abv Grd Liv Area 2,250
Originating Board BRIGHT
Year Built 1966
Annual Tax Amount $3,039
Tax Year 2022
Lot Size 0.480 Acres
Acres 0.48
Lot Dimensions 60.10 x 146.50
Property Description
Nestled in the heart of the coveted Devonshire neighborhood, this charming four-bedroom, two-and-a-half-bathroom colonial offers a perfect blend of comfort, style, and modern living.
Step inside to discover warm hardwood floors that guide you through the main level. The heart of the home is the updated kitchen, boasting a spacious layout, sleek granite countertops, and a large island perfect for gathering. The open floor plan seamlessly connects to the dining area, creating an ideal space for entertaining friends and family. Cozy up next to the fireplace in the versatile additional room, which can be transformed into a formal dining room or a cozy gathering space. For even more relaxation, the adjacent great room offers a tranquil escape with abundant natural light streaming through skylights. Through the great room you can step outside through sliding glass doors which opens to a large patio, extending your outdoor entertainment possibilities.
Upstairs, the primary suite is a tranquil retreat featuring an en-suite bathroom with a luxurious walk-in shower. Three additional bedrooms offer flexibility, whether you need ample space for family or guests or a dedicated home office. A shared full bathroom conveniently serves the bedrooms on this level.
The unfinished basement presents endless possibilities or extra storage. Imagine transforming this blank canvas into a recreation room, home gym, or additional living space to suit your lifestyle. Enjoy the spacious backyard which is an oasis of peace, complete with a large fenced area, lush lawn, and a patio perfect for outdoor relaxation.
Experience the Devonshire lifestyle with easy access to I-95 and the vibrant amenities of Wilmington or Philadelphia, while relishing the tranquility of your own half-acre private sanctuary.
Don't miss the opportunity to call 3307 Altamont Drive home. Join us for an open house on Saturday, August 24th from 10am to 2pm, or schedule a private showing today.
Location
State DE
County New Castle
Area Brandywine (30901)
Zoning NC10
Rooms
Other Rooms Living Room, Dining Room, Primary Bedroom, Bedroom 2, Bedroom 3, Bedroom 4, Kitchen, Family Room, Great Room
Basement Partial
Interior
Interior Features Attic, Kitchen - Gourmet, Kitchen - Island, Primary Bath(s), Recessed Lighting, Upgraded Countertops, Wood Floors, Formal/Separate Dining Room, Skylight(s), Bathroom - Tub Shower, Kitchen - Eat-In, Dining Area, Combination Kitchen/Dining, Ceiling Fan(s)
Hot Water Natural Gas
Heating Forced Air
Cooling Central A/C
Flooring Hardwood, Ceramic Tile
Fireplaces Number 1
Fireplaces Type Wood, Brick
Equipment Stainless Steel Appliances, Dryer - Electric, Dishwasher, Icemaker, Oven/Range - Gas, Range Hood, Refrigerator, Washer, Water Heater
Fireplace Y
Window Features Vinyl Clad,Skylights,Screens
Appliance Stainless Steel Appliances, Dryer - Electric, Dishwasher, Icemaker, Oven/Range - Gas, Range Hood, Refrigerator, Washer, Water Heater
Heat Source Natural Gas
Laundry Basement
Exterior
Exterior Feature Patio(s)
Garage Garage Door Opener, Inside Access
Garage Spaces 5.0
Fence Chain Link
Utilities Available Cable TV, Natural Gas Available, Phone, Electric Available
Waterfront N
Water Access N
View Trees/Woods
Roof Type Architectural Shingle
Accessibility None
Porch Patio(s)
Parking Type Attached Garage, Driveway, On Street
Attached Garage 1
Total Parking Spaces 5
Garage Y
Building
Story 3
Foundation Block
Sewer Public Sewer
Water Public
Architectural Style Colonial
Level or Stories 3
Additional Building Above Grade, Below Grade
Structure Type Dry Wall
New Construction N
Schools
School District Brandywine
Others
Senior Community No
Tax ID 06-020.00-055
Ownership Fee Simple
SqFt Source Assessor
Security Features Exterior Cameras,Carbon Monoxide Detector(s),Main Entrance Lock,Smoke Detector
Acceptable Financing FHA, VA, Cash, Conventional
Listing Terms FHA, VA, Cash, Conventional
Financing FHA,VA,Cash,Conventional
Special Listing Condition Standard
Read Less Info
Want to know what your home might be worth? Contact us for a FREE valuation!

Our team is ready to help you sell your home for the highest possible price ASAP

Bought with Yuan Zong • Patterson-Schwartz-Brandywine

"My job is to find and attract mastery-based agents to the office, protect the culture, and make sure everyone is happy! "







