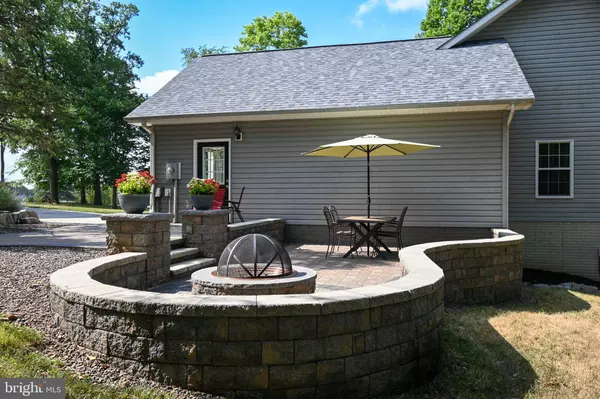$610,000
$619,900
1.6%For more information regarding the value of a property, please contact us for a free consultation.
5 Beds
3 Baths
4,026 SqFt
SOLD DATE : 10/23/2024
Key Details
Sold Price $610,000
Property Type Single Family Home
Sub Type Detached
Listing Status Sold
Purchase Type For Sale
Square Footage 4,026 sqft
Price per Sqft $151
Subdivision Mountain Brook Estates
MLS Listing ID WVBE2031390
Sold Date 10/23/24
Style Ranch/Rambler
Bedrooms 5
Full Baths 3
HOA Fees $20/ann
HOA Y/N Y
Abv Grd Liv Area 2,026
Originating Board BRIGHT
Year Built 1998
Annual Tax Amount $2,889
Tax Year 2022
Lot Size 1.560 Acres
Acres 1.56
Property Description
Stunning! Welcome to this spectacular ranch style home with breathtaking views, tons to offer, and located in one of the more convenient locations in all of Berkeley County. Five bedrooms, three baths, 2 car attached garage and a 3 car detached garage nestled in just enough of a canopy on over an acre and a half. As you pull in the concrete drive you'll know this is the home for you. The professional landscape and hardscape will capture your attention before you ever get to the front door. Walk through the threshold and be invited in by beautiful Brazilian Tigerwood flooring. Large separate dining room to your left, spacious living room will peek through the hallway and catch your eye with its appeal. A stone fireplace is the centerpiece and has large enough windows for year round views of the peacefulness. Walk out onto the newer low maintenance deck for a better look. Come back in to check out the kitchen. You'll find custom soft close cabinets with several built-ins, topped with maintenance free quartz that are very easy on the eye, an island, a pantry, and a nice breakfast nook. The stainless steel appliances are all in great condition and convey. The kitchen is connected to the oversized 2 car garage with side door onto a 2 level hardscape with seating wall and fire pit. Wander back into the primary suite and discover all it has to offer! Plenty of room for big bedroom furniture, a huge walk in closet with organizers, a second walk in closet, and a show stopping bathroom which has a extra wide vanity, and a walk in custom tile shower that includes multiple shower heads and seating. The shower is handicap accessible. The secondary bedrooms upstairs are of ample size and have plenty of closet space as well. A very nice separate laundry room is found in the hallway. The lower level has another family room with a pellet stove, two bedrooms, one bedroom has a full bath, an extra room, a workshop with a workbench and cabinets, large storage area with shelving, and has windows for natural light as well as a walkout at ground level. Walk outside and enjoy several landscaped flower beds throughout the yard on your way over to the 3 car detached garage. The heated garage would be a perfect place for mowers, toys, storage, a hobbyist... The garage does have a sink too, perfect to clean up before coming back in. There's an additional storage building behind this structure as well. The roof on both the house and garage were replaced in 2020 with a 50 year architectural shingle. House also includes a whole house water filter, water softener, and a whole house humidifier. Come check this one out!! A lot to offer!!!
Location
State WV
County Berkeley
Zoning 101
Rooms
Other Rooms Living Room, Dining Room, Bedroom 4, Bedroom 5, Kitchen, Family Room, Laundry, Storage Room, Workshop, Bathroom 1, Bathroom 2, Bathroom 3, Bonus Room, Primary Bathroom
Basement Full, Outside Entrance, Partially Finished, Rear Entrance, Walkout Level, Windows
Main Level Bedrooms 3
Interior
Hot Water Electric
Heating Heat Pump(s)
Cooling Central A/C
Fireplaces Number 2
Fireplaces Type Gas/Propane, Other
Equipment Built-In Microwave, Central Vacuum, Dishwasher, Disposal, Dryer, Exhaust Fan, Refrigerator, Stove, Washer, Water Heater
Fireplace Y
Appliance Built-In Microwave, Central Vacuum, Dishwasher, Disposal, Dryer, Exhaust Fan, Refrigerator, Stove, Washer, Water Heater
Heat Source Electric
Exterior
Garage Garage - Front Entry, Garage Door Opener
Garage Spaces 5.0
Waterfront N
Water Access N
View Trees/Woods, Mountain
Roof Type Architectural Shingle
Accessibility Roll-in Shower
Parking Type Attached Garage, Driveway, Detached Garage
Attached Garage 2
Total Parking Spaces 5
Garage Y
Building
Story 2
Foundation Concrete Perimeter
Sewer Public Sewer
Water Well
Architectural Style Ranch/Rambler
Level or Stories 2
Additional Building Above Grade, Below Grade
New Construction N
Schools
School District Berkeley County Schools
Others
Senior Community No
Tax ID 04 40D004000000000
Ownership Fee Simple
SqFt Source Assessor
Special Listing Condition Standard
Read Less Info
Want to know what your home might be worth? Contact us for a FREE valuation!

Our team is ready to help you sell your home for the highest possible price ASAP

Bought with Tanya Noll • Long & Foster Real Estate, Inc.

"My job is to find and attract mastery-based agents to the office, protect the culture, and make sure everyone is happy! "







