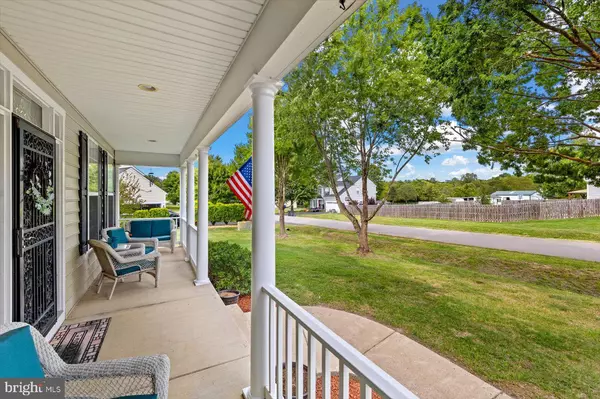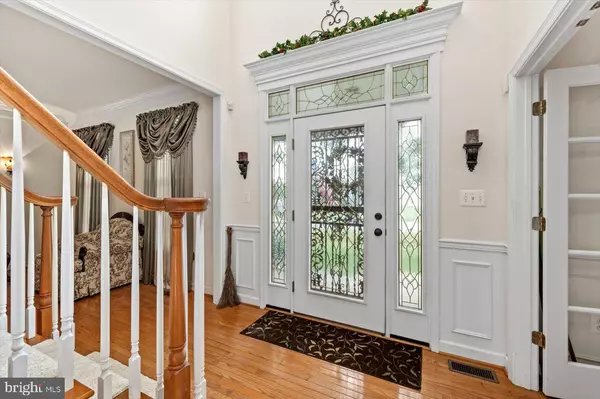$599,000
$599,000
For more information regarding the value of a property, please contact us for a free consultation.
4 Beds
4 Baths
3,810 SqFt
SOLD DATE : 10/22/2024
Key Details
Sold Price $599,000
Property Type Single Family Home
Sub Type Detached
Listing Status Sold
Purchase Type For Sale
Square Footage 3,810 sqft
Price per Sqft $157
Subdivision Walnut Hills
MLS Listing ID VASP2027952
Sold Date 10/22/24
Style Traditional
Bedrooms 4
Full Baths 3
Half Baths 1
HOA Fees $25/qua
HOA Y/N Y
Abv Grd Liv Area 2,766
Originating Board BRIGHT
Year Built 2003
Annual Tax Amount $2,725
Tax Year 2022
Lot Size 0.597 Acres
Acres 0.6
Property Description
Welcome to 7429 N Katie Drive in Fredericksburg, VA, where classic elegance meets modern comfort. This beautiful home boasts 4 bedrooms and 3.5 baths, beginning with a large front porch that sets the tone for a warm and inviting entrance. Inside, you’ll be greeted by a grand 2-story foyer featuring a stunning wooden staircase. To the left, find a dedicated office space perfect for working from home, while to the right, a formal living room offers a serene space for relaxation. Host elegant dinners in the formal dining room, enhanced by a charming bay window.
The spacious kitchen is a chef’s delight, equipped with a double oven, a center island, and ample cabinetry. Adjacent to the kitchen, the 2-story living room features gas logs and an additional staircase, adding both charm and convenience.
Upstairs, the expansive primary suite awaits with its cathedral ceiling, walk-in closets, and a luxurious en-suite bath that includes a double vanity, a large soaker tub, and a separate shower. Three generously sized secondary bedrooms and a full bath ensure plenty of room for family and guests.
The finished basement is an entertainer's dream, complete with a custom bar featuring a mini-fridge and sink. Enjoy movie nights in the media room, which is equipped with surround sound speakers, automatic blinds, and a second gas fireplace to keep you warm and cozy, or unwind in the spacious rec room.
Outside, the rear deck overlooks a vast, fenced backyard that features a custom fish pond with relaxing water features and raised garden beds, creating a serene outdoor retreat. With a new HVAC system installed in 2023 a new roof from 2019, lawn irrigation system, and convenient location, this home combines comfort and practicality with timeless style.Don’t miss the opportunity to make 7429 N Katie Drive your new home!
Location
State VA
County Spotsylvania
Zoning R1
Rooms
Other Rooms Living Room, Dining Room, Primary Bedroom, Bedroom 2, Bedroom 3, Kitchen, Family Room, Foyer, Bedroom 1, 2nd Stry Fam Ovrlk, Study, Exercise Room, Laundry, Utility Room
Basement Outside Entrance, Rear Entrance, Sump Pump, Fully Finished, Heated, Improved, Daylight, Partial, Connecting Stairway
Interior
Interior Features Family Room Off Kitchen, Kitchen - Gourmet, Kitchen - Country, Kitchen - Island, Kitchen - Table Space, Primary Bath(s), Crown Moldings, Double/Dual Staircase, Window Treatments, Wet/Dry Bar, Wood Floors, Recessed Lighting, Floor Plan - Traditional
Hot Water Natural Gas
Heating Central
Cooling Ceiling Fan(s), Central A/C, Heat Pump(s)
Fireplaces Number 2
Fireplaces Type Gas/Propane, Fireplace - Glass Doors, Mantel(s), Screen
Equipment Cooktop, Cooktop - Down Draft, Dishwasher, Disposal, Exhaust Fan, Icemaker, Microwave, Oven - Double, Oven - Self Cleaning, Oven - Wall, Refrigerator
Fireplace Y
Window Features Bay/Bow,Insulated,Palladian,Screens,Vinyl Clad
Appliance Cooktop, Cooktop - Down Draft, Dishwasher, Disposal, Exhaust Fan, Icemaker, Microwave, Oven - Double, Oven - Self Cleaning, Oven - Wall, Refrigerator
Heat Source Central, Natural Gas
Exterior
Exterior Feature Deck(s), Porch(es)
Garage Garage Door Opener, Garage - Front Entry
Garage Spaces 2.0
Fence Fully, Rear, Other
Utilities Available Under Ground, Cable TV Available
Waterfront N
Water Access N
View Garden/Lawn
Roof Type Shingle
Street Surface Black Top
Accessibility None
Porch Deck(s), Porch(es)
Road Frontage City/County
Parking Type Driveway, Attached Garage
Attached Garage 2
Total Parking Spaces 2
Garage Y
Building
Lot Description Landscaping
Story 3
Foundation Permanent
Sewer Public Septic
Water Public
Architectural Style Traditional
Level or Stories 3
Additional Building Above Grade, Below Grade
Structure Type 2 Story Ceilings,9'+ Ceilings,Dry Wall,Vaulted Ceilings
New Construction N
Schools
Elementary Schools Wilderness
Middle Schools Freedom
High Schools Riverbend
School District Spotsylvania County Public Schools
Others
Senior Community No
Tax ID 21A17-24-
Ownership Fee Simple
SqFt Source Assessor
Security Features Main Entrance Lock,Resident Manager
Acceptable Financing Conventional, VA, FHA, Cash
Listing Terms Conventional, VA, FHA, Cash
Financing Conventional,VA,FHA,Cash
Special Listing Condition Standard
Read Less Info
Want to know what your home might be worth? Contact us for a FREE valuation!

Our team is ready to help you sell your home for the highest possible price ASAP

Bought with Brenda Smith • Hatch Property Management and Sales, LLC

"My job is to find and attract mastery-based agents to the office, protect the culture, and make sure everyone is happy! "







