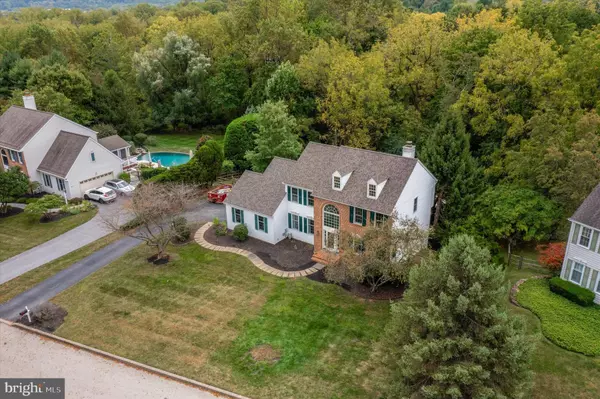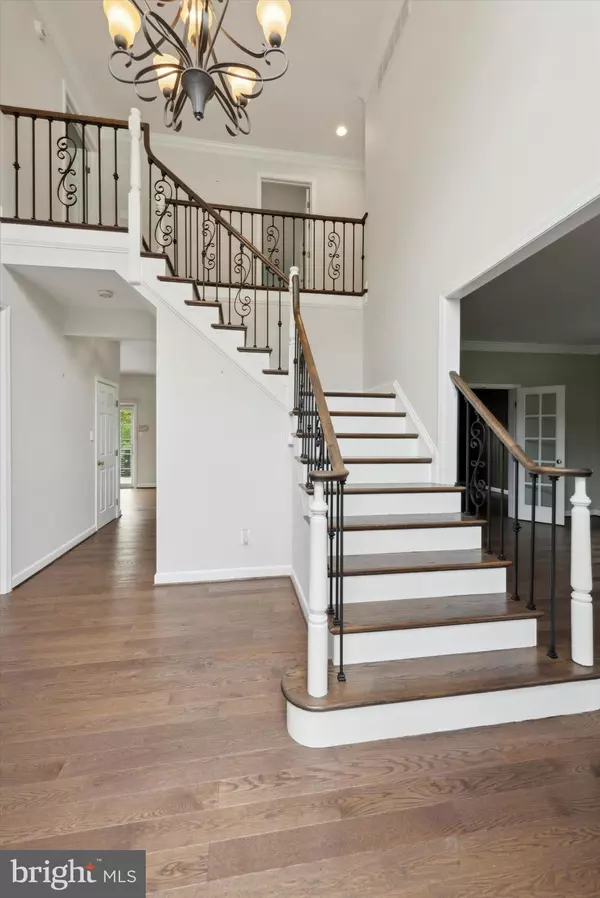$1,050,000
$1,100,000
4.5%For more information regarding the value of a property, please contact us for a free consultation.
4 Beds
3 Baths
2,763 SqFt
SOLD DATE : 10/24/2024
Key Details
Sold Price $1,050,000
Property Type Single Family Home
Sub Type Detached
Listing Status Sold
Purchase Type For Sale
Square Footage 2,763 sqft
Price per Sqft $380
Subdivision Summerhill
MLS Listing ID PACT2074356
Sold Date 10/24/24
Style Colonial
Bedrooms 4
Full Baths 2
Half Baths 1
HOA Fees $45/ann
HOA Y/N Y
Abv Grd Liv Area 2,763
Originating Board BRIGHT
Year Built 1994
Annual Tax Amount $13,511
Tax Year 2024
Lot Size 0.480 Acres
Acres 0.48
Lot Dimensions 0.00 x 0.00
Property Description
Beautiful 4-Bedroom Home with Pool on a Cul-de-Sac in Summerhill Development, Malvern. Nestled in the sought-after Summerhill Development in Malvern, this exquisite 4-bedroom, 2.5-bathroom home sits on a generous lot at the end of a cul-de-sac, offering privacy and convenience. The property backs up to a scenic walking trail, making it perfect for outdoor enthusiasts. As you step inside, you're greeted by a striking two-story foyer with newer oak hardwood floors that flow throughout most of the home, adding warmth and elegance. The grand staircase, featuring updated railings, serves as a stunning focal point upon entry. To the right, the formal living room is bathed in natural light from large windows, creating a welcoming and bright space. From here, enter the private library/den, an ideal spot for a home office or quiet retreat. The formal dining room provides an inviting space for entertaining, with direct access to the beautifully remodeled eat-in kitchen. Updated just five years ago, the kitchen boasts stylish new cabinetry, durable countertops, a modern tile backsplash, and upgraded stainless steel appliances. The large island includes a built-in beverage fridge, perfect for casual meals or entertaining guests. From the kitchen, sliding glass doors lead you to a spacious composite deck with sleek, modern railings, overlooking the serene backyard. Adjacent to the kitchen is a mudroom with a custom-outfitted closet, ideal for storage and organization. The convenient first-floor laundry is also just steps away. Flowing seamlessly from the kitchen, the family room is another highlight of this home, filled with natural light from a grand Palladian window. The room centers around a cozy gas fireplace, enhanced by a mounted flat-screen TV, making it the perfect space for relaxation. The attached garage offers inside access, conveniently located off the mudroom, adding to the home’s functional layout. Upstairs, the second level features beautiful hardwood floors throughout, and includes four spacious bedrooms. The primary suite is a true retreat, complete with a sitting area, a custom-designed walk-in closet, and a luxurious en-suite bathroom. The primary bath features a double sink vanity, a relaxing soaking tub, and a separate stall shower. The remaining bedrooms are bright, airy, and feature ceiling fans, large closets with custom organization, and hardwood flooring. The heated, partially finished lower level adds even more versatility to this home. Whether you envision a playroom, exercise space, office, or additional family room, this space can accommodate your needs. Plus, the walk-out access to the backyard and pool area adds convenience and flow. The backyard oasis includes a heated in-ground pool with a spa, perfect for summertime relaxation and entertaining. The spacious yard also provides plenty of room for outdoor activities. Additional highlights of this home include: zoned heating and cooling for optimal comfort, Gas water heater, and Gas heat, New siding and roof (2020), All new windows (2020 & 2016) Located in the award-winning Tredyffrin/Easttown School District and just minutes from major roads and all that the Main Line has to offer, this home is a rare find in an unbeatable location. Whether you’re seeking luxurious living spaces, modern amenities, or a private outdoor retreat, this home has it all. Don’t miss the chance to make it yours!
Location
State PA
County Chester
Area Tredyffrin Twp (10343)
Zoning REDIS
Rooms
Other Rooms Living Room, Dining Room, Primary Bedroom, Sitting Room, Bedroom 2, Bedroom 3, Kitchen, Family Room, Basement, Office
Basement Daylight, Partial
Interior
Interior Features Attic/House Fan
Hot Water Natural Gas
Heating Forced Air
Cooling Central A/C
Flooring Wood, Fully Carpeted, Vinyl
Fireplaces Number 1
Fireplaces Type Gas/Propane
Equipment Dishwasher, Disposal, Refrigerator
Fireplace Y
Window Features Bay/Bow
Appliance Dishwasher, Disposal, Refrigerator
Heat Source Natural Gas
Laundry Main Floor
Exterior
Exterior Feature Deck(s), Patio(s)
Garage Garage Door Opener
Garage Spaces 7.0
Fence Other, Partially, Split Rail
Utilities Available Cable TV
Waterfront N
Water Access N
Roof Type Pitched,Shingle
Accessibility None
Porch Deck(s), Patio(s)
Parking Type Attached Garage, Driveway
Attached Garage 2
Total Parking Spaces 7
Garage Y
Building
Story 2
Foundation Concrete Perimeter
Sewer Public Sewer
Water Public
Architectural Style Colonial
Level or Stories 2
Additional Building Above Grade
New Construction N
Schools
Middle Schools Valley Forge
High Schools Conestoga Senior
School District Tredyffrin-Easttown
Others
HOA Fee Include Common Area Maintenance
Senior Community No
Tax ID 43-04-0186
Ownership Fee Simple
SqFt Source Estimated
Security Features Security System
Acceptable Financing Conventional
Listing Terms Conventional
Financing Conventional
Special Listing Condition Standard
Read Less Info
Want to know what your home might be worth? Contact us for a FREE valuation!

Our team is ready to help you sell your home for the highest possible price ASAP

Bought with Erica McDonald • EXP Realty, LLC

"My job is to find and attract mastery-based agents to the office, protect the culture, and make sure everyone is happy! "







