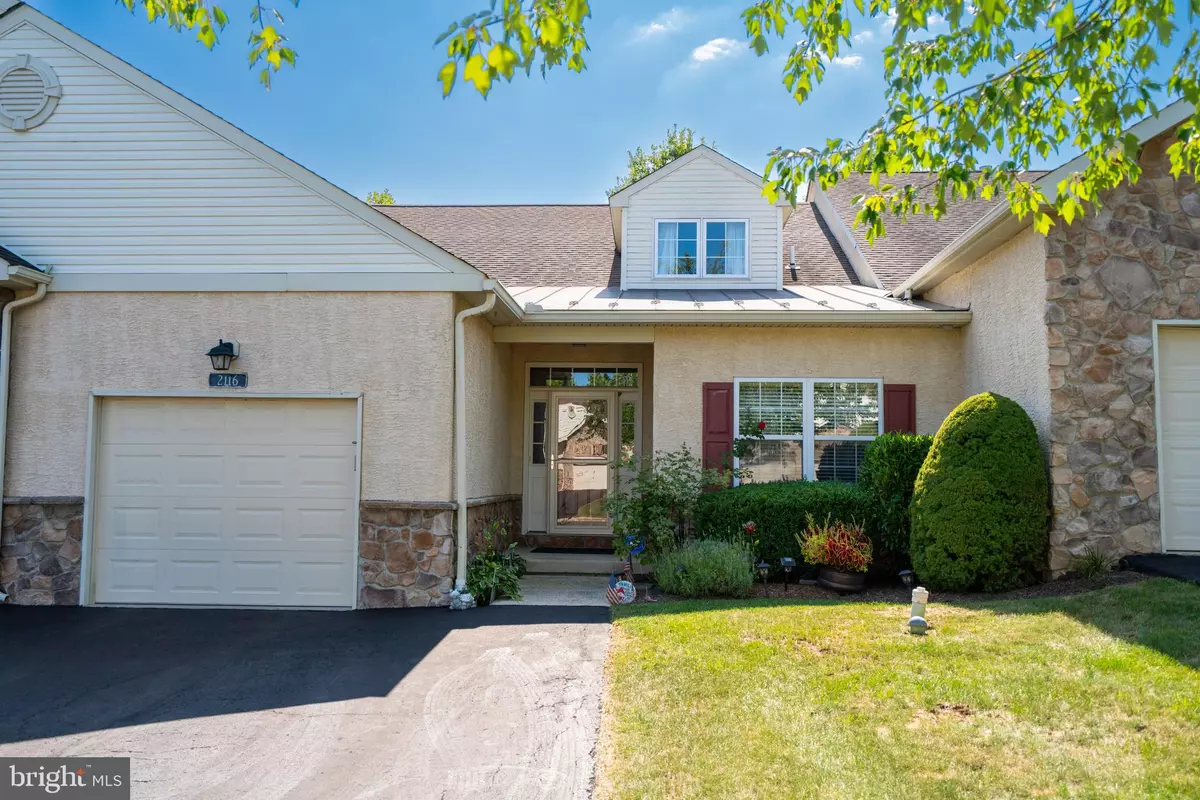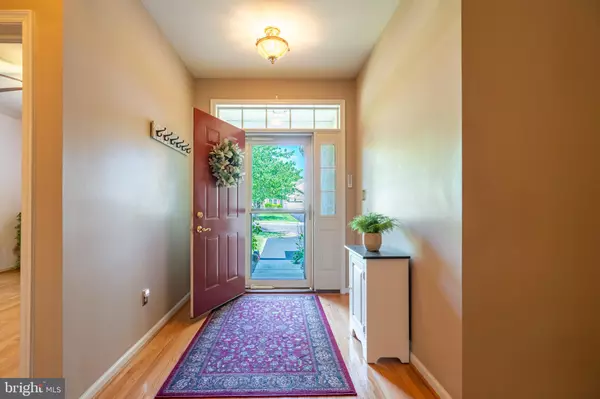$439,900
$439,900
For more information regarding the value of a property, please contact us for a free consultation.
2 Beds
2 Baths
2,255 SqFt
SOLD DATE : 10/25/2024
Key Details
Sold Price $439,900
Property Type Townhouse
Sub Type Interior Row/Townhouse
Listing Status Sold
Purchase Type For Sale
Square Footage 2,255 sqft
Price per Sqft $195
Subdivision Hidden Meadow
MLS Listing ID PAMC2115012
Sold Date 10/25/24
Style Colonial
Bedrooms 2
Full Baths 2
HOA Fees $220/mo
HOA Y/N Y
Abv Grd Liv Area 2,255
Originating Board BRIGHT
Year Built 2004
Annual Tax Amount $6,363
Tax Year 2023
Lot Size 1,644 Sqft
Acres 0.04
Lot Dimensions 0.00 x 0.00
Property Description
Spacious, airy, and lovingly maintained interior townhome in the 55+ community of Hidden Meadow. This 2 Bedroom, 2 Full Bath unit boasts approx. 2,255 square feet of living space, and includes a large upstairs Loft and full unfinished Basement. Walking through the front door, you'll notice an open floor plan with gleaming hardwood floors, well-sized Kitchen with plenty of cabinet and counter space, stainless-steel appliances, room for eat-in area or kitchen island, and roll-out shelves & lazy Susan. The HUGE Dining/Living Area offers plenty of room for entertaining friends and family over the holidays, cathedral ceilings, ceiling fan, and access to the back deck with retractable awning. The ample sized Primary Bedroom is located off the Living Room with neutral carpeting, large walk-in closet, and tile bathroom with double sink and walk-in shower. The secluded second Bedroom has easy access to the second full Bath with tub. The main-floor Laundry Room with access to the one-car Garage rounds out the first floor. The upstairs Loft provides extra living space that can be used as a possible additional Bedroom area or Family/Rec Room. There is even an extra "dormer area" attached to the Loft with plenty of light that can be used as an office/media space, play area, plant nursery, or the potential for finishing off as an extra upstairs Bathroom. Upgrades to the home include: new Water Heater 2024, newer HVAC (2018), newer storm door (2020), and newer Sump Pump (2021). Located on a quiet street, this community is minutes from the Colmar train station with easy access to 309, 63, 202, Costco, BJ's, Wegman's, Lowe's Home Depot, and all kinds of shopping and dining. North Penn Schools.
Location
State PA
County Montgomery
Area Hatfield Twp (10635)
Zoning RA1
Rooms
Other Rooms Living Room, Dining Room, Primary Bedroom, Kitchen, Bedroom 1, Other
Basement Full, Unfinished
Main Level Bedrooms 2
Interior
Interior Features Primary Bath(s), Ceiling Fan(s), Bathroom - Stall Shower, Kitchen - Eat-In, Carpet, Combination Dining/Living, Entry Level Bedroom, Family Room Off Kitchen, Floor Plan - Open, Kitchen - Island, Kitchen - Table Space, Recessed Lighting, Walk-in Closet(s), Wood Floors
Hot Water Natural Gas
Heating Forced Air
Cooling Central A/C
Flooring Wood, Fully Carpeted, Ceramic Tile, Vinyl
Equipment Oven - Self Cleaning, Dishwasher, Built-In Range, Built-In Microwave, Disposal, Dryer, Oven/Range - Electric, Refrigerator, Stainless Steel Appliances, Washer, Water Heater
Fireplace N
Appliance Oven - Self Cleaning, Dishwasher, Built-In Range, Built-In Microwave, Disposal, Dryer, Oven/Range - Electric, Refrigerator, Stainless Steel Appliances, Washer, Water Heater
Heat Source Natural Gas
Laundry Main Floor
Exterior
Exterior Feature Deck(s)
Garage Inside Access, Garage Door Opener, Garage - Front Entry
Garage Spaces 1.0
Utilities Available Cable TV
Waterfront N
Water Access N
View Street, Garden/Lawn
Roof Type Pitched,Shingle,Metal
Accessibility Mobility Improvements
Porch Deck(s)
Parking Type Attached Garage, Other
Attached Garage 1
Total Parking Spaces 1
Garage Y
Building
Lot Description Level, Partly Wooded
Story 1.5
Foundation Concrete Perimeter
Sewer Public Sewer
Water Public
Architectural Style Colonial
Level or Stories 1.5
Additional Building Above Grade, Below Grade
Structure Type Cathedral Ceilings,9'+ Ceilings,Dry Wall
New Construction N
Schools
High Schools North Penn Senior
School District North Penn
Others
HOA Fee Include Common Area Maintenance,Lawn Maintenance,Snow Removal,Trash,All Ground Fee
Senior Community Yes
Age Restriction 55
Tax ID 35-00-22011-283
Ownership Fee Simple
SqFt Source Assessor
Acceptable Financing Conventional, VA, FHA 203(b), Cash
Horse Property N
Listing Terms Conventional, VA, FHA 203(b), Cash
Financing Conventional,VA,FHA 203(b),Cash
Special Listing Condition Standard
Read Less Info
Want to know what your home might be worth? Contact us for a FREE valuation!

Our team is ready to help you sell your home for the highest possible price ASAP

Bought with William Newhouse • REALTY ONE GROUP FOCUS

"My job is to find and attract mastery-based agents to the office, protect the culture, and make sure everyone is happy! "







