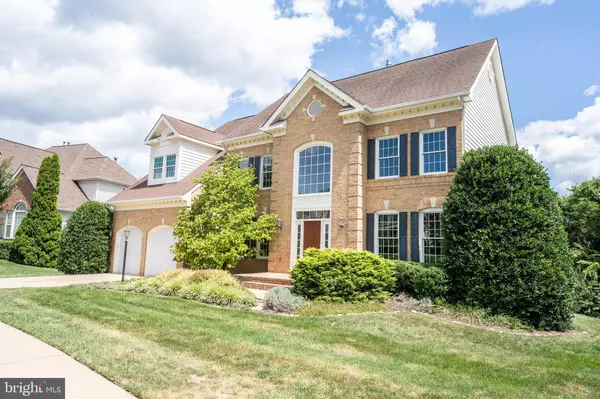$1,100,000
$989,900
11.1%For more information regarding the value of a property, please contact us for a free consultation.
4 Beds
4 Baths
5,106 SqFt
SOLD DATE : 10/25/2024
Key Details
Sold Price $1,100,000
Property Type Single Family Home
Sub Type Detached
Listing Status Sold
Purchase Type For Sale
Square Footage 5,106 sqft
Price per Sqft $215
Subdivision Ashburn Village
MLS Listing ID VALO2078270
Sold Date 10/25/24
Style Colonial
Bedrooms 4
Full Baths 3
Half Baths 1
HOA Fees $133/mo
HOA Y/N Y
Abv Grd Liv Area 3,738
Originating Board BRIGHT
Year Built 1999
Annual Tax Amount $8,399
Tax Year 2024
Lot Size 0.260 Acres
Acres 0.26
Property Description
Custom built RB Jordan deluxe home located on private cul-de-sac featuring mature forested rear common area which abuts beautiful Lake Ashburn. Home features design changes and built-in upgrades including: 9ft. ceilings on both main and second floors; stereo system in main and lower family rooms and master bedroom; recessed lighting throughout; exceptional access to natural sunlight throughout all levels; chair rails, deluxe crown molding with shadow box trim; upper level bonus sitting/5th bedroom featuring a private deck; princess suite; master bedroom features tray ceiling with jacuzzi tub & his/her walk-in closets; lower finished basement features a bar room plus an oversized family room accommodating pool table & additional entertainment center, with access to outdoor connecting concrete patios, and two large lower level storage rooms, Main floor includes a see-through gas fireplace connecting the living and family rooms, and 2nd stairway to upper level. Oversize, maintenance free deck off main family room ideal for entertaining family and friends. Updates include: HVAC main (zone 1) in 2023, attic (zone 2) in 2021, hot water heater 2019, and double-hung windows throughout 2015. Exterior features all brick front including porch and vinyl siding and architectural roof. Ashburn Village amenities include: 3 recreation centers, 4 outdoor & 1 indoor pool, multiple playgrounds, fields, courts, and trails, and 8 private lakes! As residents, families have complimentary membership to the Ashburn Sports Pavilion the largest of its type in the greater Loudoun County area. See photos for floor plans
Location
State VA
County Loudoun
Zoning PDH4
Rooms
Other Rooms Living Room, Dining Room, Primary Bedroom, Sitting Room, Bedroom 2, Bedroom 3, Kitchen, Family Room, Bedroom 1, Exercise Room, Great Room, Office, Storage Room, Media Room, Bathroom 1, Half Bath
Basement Fully Finished
Interior
Interior Features Additional Stairway, Bar, Breakfast Area, Ceiling Fan(s), Chair Railings, Crown Moldings, Curved Staircase, Family Room Off Kitchen, Formal/Separate Dining Room, Recessed Lighting, Sound System, Walk-in Closet(s), Window Treatments
Hot Water Natural Gas
Heating Forced Air
Cooling Central A/C
Fireplaces Number 1
Fireplaces Type Double Sided, Fireplace - Glass Doors
Equipment Built-In Microwave, Cooktop, Disposal, Icemaker, Oven - Double, Dishwasher
Fireplace Y
Window Features Double Hung
Appliance Built-In Microwave, Cooktop, Disposal, Icemaker, Oven - Double, Dishwasher
Heat Source Natural Gas
Laundry Main Floor
Exterior
Garage Garage - Front Entry
Garage Spaces 4.0
Amenities Available Baseball Field, Basketball Courts, Club House, Community Center, Common Grounds, Dog Park, Jog/Walk Path, Pool - Outdoor, Pool - Indoor, Soccer Field, Tennis Courts, Recreational Center
Waterfront N
Water Access N
Roof Type Architectural Shingle
Accessibility Doors - Lever Handle(s)
Parking Type Attached Garage, Driveway
Attached Garage 2
Total Parking Spaces 4
Garage Y
Building
Lot Description Backs to Trees, Cul-de-sac
Story 3
Foundation Permanent
Sewer Public Sewer
Water Public
Architectural Style Colonial
Level or Stories 3
Additional Building Above Grade, Below Grade
Structure Type 9'+ Ceilings,Tray Ceilings
New Construction N
Schools
Elementary Schools Dominion Trail
Middle Schools Farmwell Station
High Schools Broad Run
School District Loudoun County Public Schools
Others
HOA Fee Include Common Area Maintenance,Recreation Facility,Pool(s),Snow Removal,Trash
Senior Community No
Tax ID 086276403000
Ownership Fee Simple
SqFt Source Assessor
Acceptable Financing Cash, Conventional
Listing Terms Cash, Conventional
Financing Cash,Conventional
Special Listing Condition Standard
Read Less Info
Want to know what your home might be worth? Contact us for a FREE valuation!

Our team is ready to help you sell your home for the highest possible price ASAP

Bought with Ellen Klein • Compass

"My job is to find and attract mastery-based agents to the office, protect the culture, and make sure everyone is happy! "







