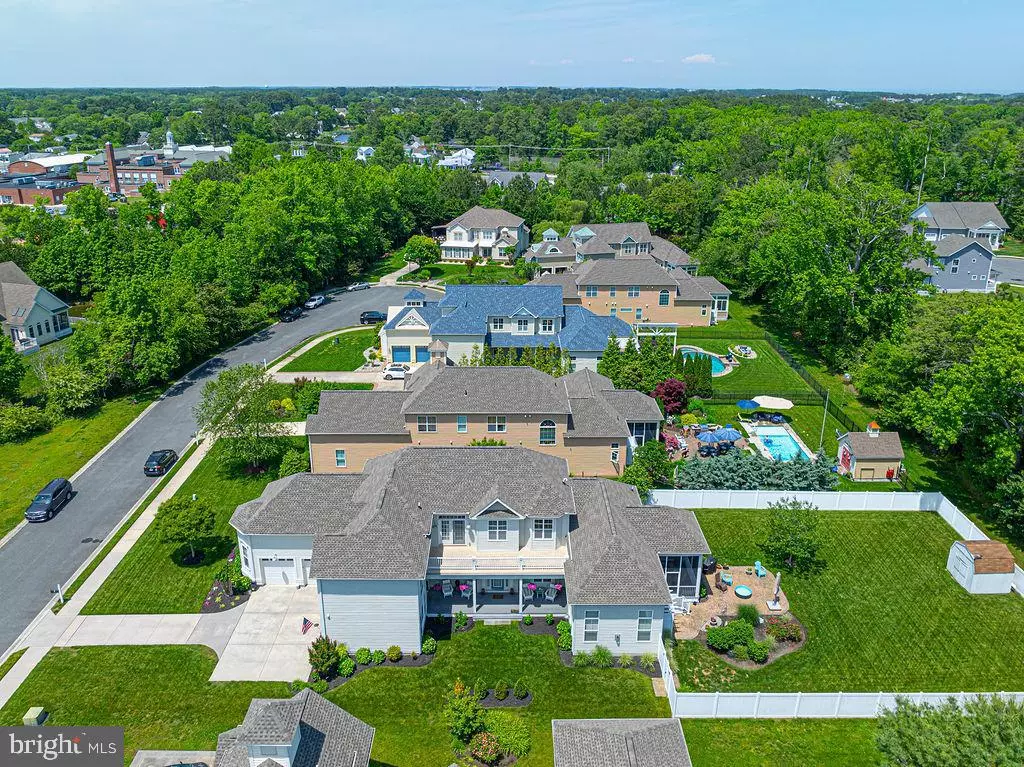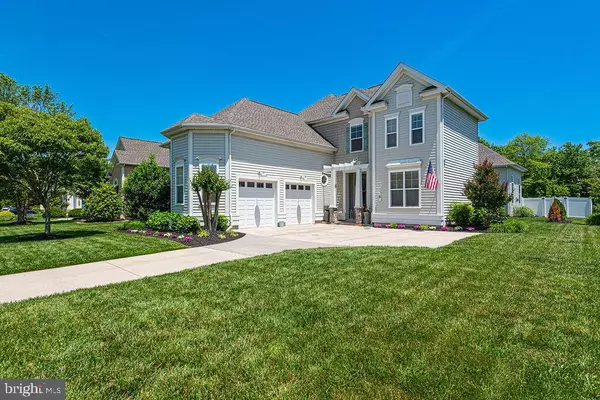$825,000
$839,000
1.7%For more information regarding the value of a property, please contact us for a free consultation.
5 Beds
5 Baths
3,464 SqFt
SOLD DATE : 10/25/2024
Key Details
Sold Price $825,000
Property Type Single Family Home
Sub Type Detached
Listing Status Sold
Purchase Type For Sale
Square Footage 3,464 sqft
Price per Sqft $238
Subdivision Foxwoods
MLS Listing ID DESU2063638
Sold Date 10/25/24
Style Contemporary
Bedrooms 5
Full Baths 4
Half Baths 1
HOA Fees $33/ann
HOA Y/N Y
Abv Grd Liv Area 3,464
Originating Board BRIGHT
Year Built 2007
Annual Tax Amount $3,269
Lot Size 0.420 Acres
Acres 0.42
Lot Dimensions 75.00 x 239.00
Property Description
Motivated Sellers- price reduced $46,000!! Welcome to your dream home in the small and serene community of Foxwood located in Ocean View. This stunning 3,500 sqft residence is just 2.5 miles from charming downtown Bethany Beach, offering the perfect blend of luxury, comfort and convenience. The main house features two spacious primary suites, one of the main living floor and another on the second floor, providing flexible living arrangements for multi-generational families or guests. Enjoy the beautiful luxury kitchen with stainless appliances, granite counters and plenty of storage! Additionally there is an attached two-story apartment complete with a full bathroom and upstairs loft bedroom, ideal for extended family and guests. The attached 2 car garage has a second floor storage area. As you head into the home from the garage is the laundry room/ mudroom off the primary suit and front- entry way. This home is situated on a generous 1/2 acre lot, which boasts a large private fenced- in backyard perfect for outdoor activities and pets. Enjoy the beautiful hardscape area and screened-in porch, perfect for relaxing or entertaining in any weather. The outdoor shower adds a touch of convenience after a day at the beach. Nestled in a small, quiet community with loa HOA fees, this home offers peace and tranquility while still being close to all the amenities and attractions of Ocean View, Millville and Bethany Beach. Don't miss the opportunity to own this exceptional property in a highly sought- after location. Schedule your private tour today and Invest In The Beach Lifestyle.
Location
State DE
County Sussex
Area Baltimore Hundred (31001)
Zoning R1
Direction South
Rooms
Main Level Bedrooms 1
Interior
Interior Features Ceiling Fan(s), Combination Dining/Living, Crown Moldings, Entry Level Bedroom, Floor Plan - Open, Kitchen - Gourmet, Kitchen - Island, Pantry, Primary Bath(s), Recessed Lighting, Walk-in Closet(s)
Hot Water Electric
Heating Forced Air, Wall Unit, Zoned
Cooling Central A/C
Flooring Carpet, Hardwood, Tile/Brick
Fireplaces Number 1
Equipment Built-In Microwave, Dishwasher, Dryer - Electric, Exhaust Fan, Oven - Wall, Stainless Steel Appliances, Washer, Water Heater
Fireplace Y
Window Features Screens
Appliance Built-In Microwave, Dishwasher, Dryer - Electric, Exhaust Fan, Oven - Wall, Stainless Steel Appliances, Washer, Water Heater
Heat Source Electric, Propane - Owned
Exterior
Exterior Feature Deck(s), Porch(es), Screened
Garage Garage - Side Entry
Garage Spaces 2.0
Fence Fully, Vinyl
Utilities Available Cable TV
Waterfront N
Water Access N
Roof Type Architectural Shingle
Accessibility None
Porch Deck(s), Porch(es), Screened
Parking Type Attached Garage, Driveway
Attached Garage 2
Total Parking Spaces 2
Garage Y
Building
Lot Description Front Yard, Rear Yard
Story 2
Foundation Crawl Space
Sewer Public Sewer
Water Private/Community Water
Architectural Style Contemporary
Level or Stories 2
Additional Building Above Grade, Below Grade
Structure Type Dry Wall
New Construction N
Schools
Elementary Schools Lord Baltimore
High Schools Indian River
School District Indian River
Others
Senior Community No
Tax ID 134-12.00-426.05
Ownership Fee Simple
SqFt Source Assessor
Acceptable Financing Cash, Conventional
Listing Terms Cash, Conventional
Financing Cash,Conventional
Special Listing Condition Standard
Read Less Info
Want to know what your home might be worth? Contact us for a FREE valuation!

Our team is ready to help you sell your home for the highest possible price ASAP

Bought with ASHLEY BROSNAHAN • Long & Foster Real Estate, Inc.

"My job is to find and attract mastery-based agents to the office, protect the culture, and make sure everyone is happy! "







