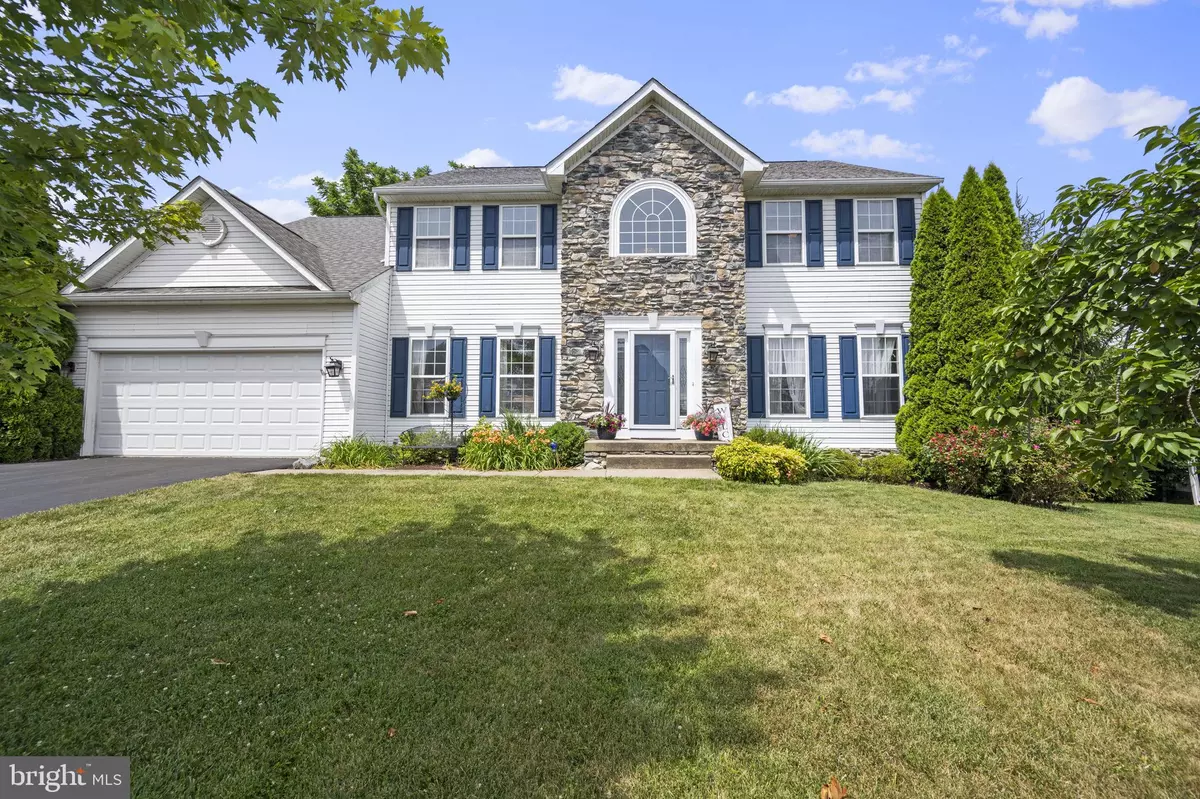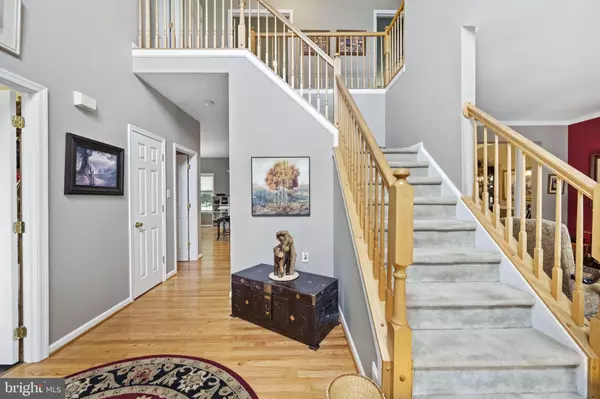$525,000
$525,000
For more information regarding the value of a property, please contact us for a free consultation.
5 Beds
4 Baths
4,500 SqFt
SOLD DATE : 10/29/2024
Key Details
Sold Price $525,000
Property Type Single Family Home
Sub Type Detached
Listing Status Sold
Purchase Type For Sale
Square Footage 4,500 sqft
Price per Sqft $116
Subdivision Locust Hill
MLS Listing ID WVJF2013820
Sold Date 10/29/24
Style Colonial
Bedrooms 5
Full Baths 3
Half Baths 1
HOA Fees $41/mo
HOA Y/N Y
Abv Grd Liv Area 3,200
Originating Board BRIGHT
Year Built 2001
Annual Tax Amount $1,630
Tax Year 2022
Lot Size 10,441 Sqft
Acres 0.24
Property Description
Discover your dream home in this exquisite colonial residence, featuring a stone-accented front and beautifully landscaped yard. Nestled in a sought-after golf course community, this property boasts a tranquil wooded backyard offering unparalleled privacy.
On the main level you will find an Office/Hobby Room, and an elegant dining room adjacent to a spacious living room, perfect for formal gatherings. The gourmet kitchen features a large island with quartz countertops, double wall ovens, new electric cooktop, a new three level Kitchen Aid dishwasher and ample storage with pullout drawers and upgraded pantry with full wood shelves. The family room is bright and airy with a pellet stove for cozy evenings, abundant natural light, and access to a deck overlooking the tree-screened yard. Head upstairs to the primary suite with expansive vaulted ceilings and a luxurious en suite bath, three additional bedrooms and an additional bathroom. The finished basement has a large gathering room perfect for entertaining or family time. There is a bedroom or den providing additional space for guests or a private retreat along with a full bathroom. The additional room on the lower level is ideal for a second office, hobby room, or finished storage.
Step outside and enjoy the extensive Garden including fresh raspberries and blueberry bushes, and a peach tree.
There are many additional amenities and improvements including: all new carpets, faux leather flooring in the basement, fiber internet available, a new upstairs heat pump, new washer and dryer with laundry tub, new quartz kitchen island, cooktop, and dishwasher, a beautiful backsplash and hardwood floors, fresh paint, ceiling fans upstairs and canned lights in the master bedroom, a pellet woodstove, a new 80 gallon hybrid electric hot water heater, and a 300 gallon water container in the garage for emergencies.
Enjoy the convenience of being within a 30-45 minute drive of Leesburg and Winchester, VA as well as Hagerstown and Frederick, MD.
This remarkable home offers the perfect combination of luxury, privacy, and convenience. You don’t want to miss out on the opportunity to make it yours! Schedule your showing today.
Location
State WV
County Jefferson
Zoning 101
Rooms
Other Rooms Living Room, Dining Room, Primary Bedroom, Bedroom 2, Bedroom 3, Bedroom 4, Bedroom 5, Kitchen, Family Room, Basement, Foyer, Study, Laundry
Basement Full, Fully Finished
Interior
Interior Features Breakfast Area, Kitchen - Table Space, Dining Area, Floor Plan - Traditional, Ceiling Fan(s), Stove - Pellet
Hot Water Electric, 60+ Gallon Tank
Heating Heat Pump(s)
Cooling Central A/C
Flooring Carpet, Hardwood, Tile/Brick
Equipment Microwave, Dryer, Washer, Oven - Wall, Cooktop, Dishwasher, Disposal, Refrigerator, Icemaker
Fireplace N
Appliance Microwave, Dryer, Washer, Oven - Wall, Cooktop, Dishwasher, Disposal, Refrigerator, Icemaker
Heat Source Electric
Exterior
Garage Garage Door Opener
Garage Spaces 2.0
Amenities Available Golf Course
Waterfront N
Water Access N
View Trees/Woods
Roof Type Asphalt
Accessibility None
Parking Type Off Street, Attached Garage
Attached Garage 2
Total Parking Spaces 2
Garage Y
Building
Story 3
Foundation Concrete Perimeter
Sewer Public Sewer
Water Public
Architectural Style Colonial
Level or Stories 3
Additional Building Above Grade, Below Grade
New Construction N
Schools
Elementary Schools Page Jackson
Middle Schools Charles Town
High Schools Washington
School District Jefferson County Schools
Others
HOA Fee Include Common Area Maintenance,Road Maintenance,Snow Removal
Senior Community No
Tax ID 02 13A018600000000
Ownership Fee Simple
SqFt Source Estimated
Special Listing Condition Standard
Read Less Info
Want to know what your home might be worth? Contact us for a FREE valuation!

Our team is ready to help you sell your home for the highest possible price ASAP

Bought with Patricia Sherwood • Long & Foster Real Estate, Inc.

"My job is to find and attract mastery-based agents to the office, protect the culture, and make sure everyone is happy! "







