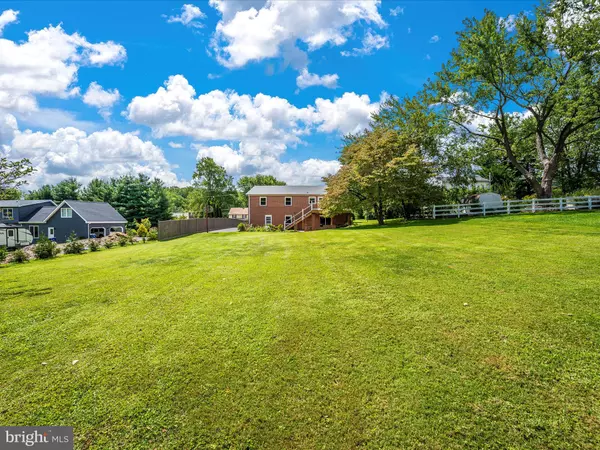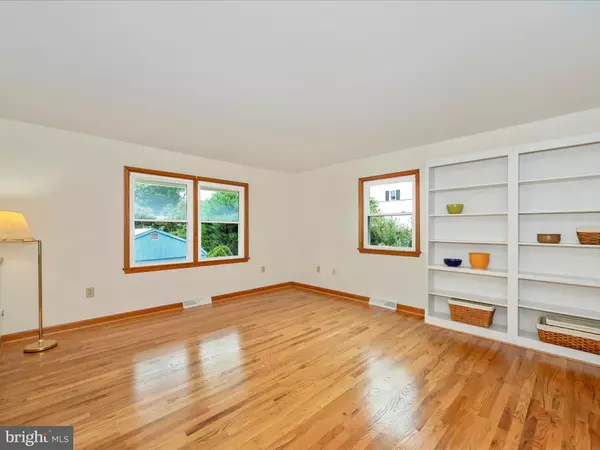$469,900
$469,900
For more information regarding the value of a property, please contact us for a free consultation.
3 Beds
2 Baths
2,210 SqFt
SOLD DATE : 10/31/2024
Key Details
Sold Price $469,900
Property Type Single Family Home
Sub Type Detached
Listing Status Sold
Purchase Type For Sale
Square Footage 2,210 sqft
Price per Sqft $212
Subdivision None Available
MLS Listing ID MDFR2053018
Sold Date 10/31/24
Style Split Foyer
Bedrooms 3
Full Baths 2
HOA Y/N N
Abv Grd Liv Area 1,260
Originating Board BRIGHT
Year Built 1970
Annual Tax Amount $3,747
Tax Year 2024
Lot Size 0.790 Acres
Acres 0.79
Property Description
Welcome to your new home at 5720 Shookstown Rd. This meticulously maintained brick split foyer has a roof less than 2 years old and sits on just over 3/4 of an acre. No HOA and No City Taxes. Even before you walk inside, you'll appreciate the expansive covered front patio.
The main level features real hardwood floors that look like they were just installed yesterday. Both the eat in kitchen and the living room have built-in shelving that's not only super functional but also a stylish way to display your favorite collectibles. From the kitchen, you have direct access outside to the very spacious deck with steps down to the patio that extends the length of the house. Want to stay out of the sun? That's fine. A portion of the back patio is covered.
All 3 bedrooms are of a generous size and the same can be said of the main level bathroom. The lower level in no way feels like a basement because this split foyer allows for larger sized windows and in turn an incredible amount of natural light. In fact, when you pull in the driveway, you can walk right around the corner and access the home through the back door or the slider without having to navigate any steps. It's a perfect set up for a possible in-law suite. This level feels massive and plenty of space for different zones of living and includes the other sizable full bath. Want to create a bedroom? Maybe put in a kitchen? There's still plenty of room left over for a family room with the fireplace (with a wood stove insert) as the focal point. The home sits back and the driveway is wide enough to accommodate 2 cars side by side and at least 4 cars deep. The level backyard is deep, backs to trees, and there's an electrical line (not currently live) run underground that once was hooked up to an existing outbuilding that has been recently removed. The home is totally move in ready.
Location
State MD
County Frederick
Zoning RES
Rooms
Other Rooms Living Room, Dining Room, Primary Bedroom, Bedroom 2, Bedroom 3, Kitchen, Family Room, Laundry
Basement Outside Entrance, Full, Walkout Level
Main Level Bedrooms 3
Interior
Hot Water Electric
Heating Forced Air
Cooling Heat Pump(s), Central A/C
Flooring Hardwood, Vinyl, Other
Fireplaces Number 1
Equipment Dishwasher, Dryer, Exhaust Fan, Oven/Range - Electric, Refrigerator, Washer
Fireplace Y
Appliance Dishwasher, Dryer, Exhaust Fan, Oven/Range - Electric, Refrigerator, Washer
Heat Source Electric
Exterior
Exterior Feature Deck(s), Patio(s), Porch(es)
Garage Spaces 8.0
Fence Rear
Utilities Available Electric Available
Waterfront N
Water Access N
Roof Type Asphalt
Accessibility Other
Porch Deck(s), Patio(s), Porch(es)
Parking Type Off Street, Driveway
Total Parking Spaces 8
Garage N
Building
Lot Description Backs to Trees, Landscaping, Premium
Story 2
Foundation Block
Sewer On Site Septic
Water Well
Architectural Style Split Foyer
Level or Stories 2
Additional Building Above Grade, Below Grade
New Construction N
Schools
School District Frederick County Public Schools
Others
Senior Community No
Tax ID 1124449548
Ownership Fee Simple
SqFt Source Assessor
Acceptable Financing Cash, FHA, Conventional, VA
Listing Terms Cash, FHA, Conventional, VA
Financing Cash,FHA,Conventional,VA
Special Listing Condition Standard
Read Less Info
Want to know what your home might be worth? Contact us for a FREE valuation!

Our team is ready to help you sell your home for the highest possible price ASAP

Bought with Alicia D Angel_Giron • Fairfax Realty Premier

"My job is to find and attract mastery-based agents to the office, protect the culture, and make sure everyone is happy! "







