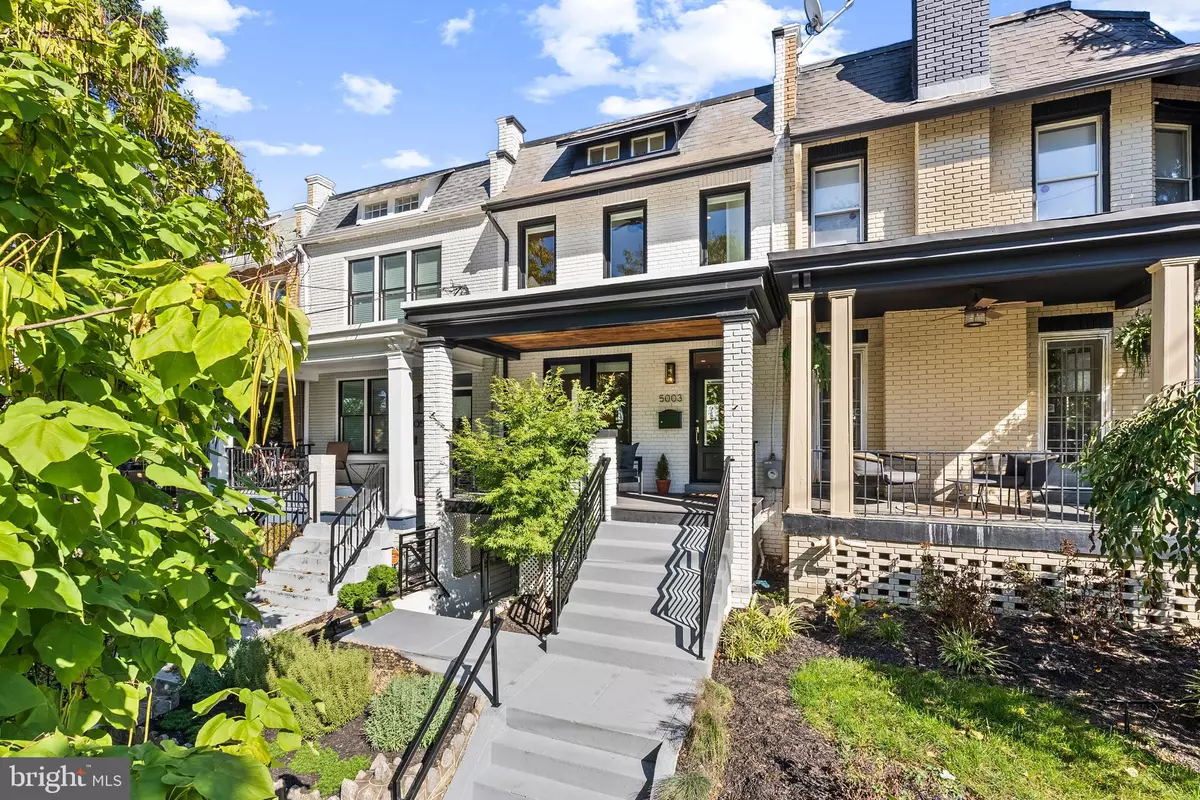$1,011,000
$999,000
1.2%For more information regarding the value of a property, please contact us for a free consultation.
5 Beds
4 Baths
2,004 SqFt
SOLD DATE : 11/01/2024
Key Details
Sold Price $1,011,000
Property Type Townhouse
Sub Type Interior Row/Townhouse
Listing Status Sold
Purchase Type For Sale
Square Footage 2,004 sqft
Price per Sqft $504
Subdivision Petworth
MLS Listing ID DCDC2163848
Sold Date 11/01/24
Style Federal
Bedrooms 5
Full Baths 3
Half Baths 1
HOA Y/N N
Abv Grd Liv Area 1,336
Originating Board BRIGHT
Year Built 1925
Annual Tax Amount $7,032
Tax Year 2023
Lot Size 1,440 Sqft
Acres 0.03
Property Description
Welcome to this turnkey 5-bedroom, 3.5-bath townhome nestled in the heart of Petworth, DC, just two blocks from the iconic Sherman Circle and seven blocks from the vibrant Upshur dining scene. Thoughtfully updated with impeccable finishes and maintained like-new (since fully renovated in late 2019), this home offers the perfect blend of modern elegance and historic charm.
The front porch is an ideal spot to unwind and enjoy the outdoors, overlooking a recently installed garden featuring French lavender, rosemary, junipers, a hydrangea, creeping phlox (which flowers each spring), and a Japanese maple providing privacy. With the Rock Creek Park entrance just five blocks west, you’ll have easy access to nature and endless recreation. Not to mention, every house surrounding your home is well cared for by great neighbors.
Inside, you will find a wider-than-usual townhome floor plan with an open concept and large, light-filled frameless casement windows. Wide plank pine floors adorn the main and top floors. A wood accent has been installed on the ceiling of the kitchen and the primary bedroom wall, adding a unique and cozy touch to the space.
The home’s lower level features a connected basement with income producing potential including a separate laundry, kitchen, full bathroom with a tiled shower, and two bedrooms, previously generating $2,000 per month for the owners—a substantial break from the mortgage payment. With both front and back entrances, it offers exceptional privacy and convenience for tenants or visiting guests.
Upstairs, you will find the expected accoutrements, including a vaulted-ceiling primary bedroom suite with a skylit dual vanity bathroom. Each closet on the top floor has been outfitted with custom Elfa closet systems from the Container Store. Two more bedrooms, another set of laundry machines, and a full bathroom with a soaking tub complete the top floor.
The backyard features a Trex deck large enough to fit all of your outdoor furniture and a grill. A large sunshade has been installed to provide extra shade, and a commercial-grade roll-up garage door offers easy access for parking. A dog run with brand new Syn-Lawn grass, along with another beautiful Japanese maple tree sits next to the concrete pad, and an electric car charger was installed in 2022.
Live amidst the tight-knit Petworth community, known for its annual Porchfest and Petworth Peanuts activities. The Metro on Georgia Avenue is also easily accessible! Plus, with the new Whole Foods at Walter Reed just minutes away and Timber Pizza, Cinder BBQ, Menya Hosaki, and Hitching Post all just seven blocks away; this home is perfectly positioned for comfortable city living.
Location
State DC
County Washington
Zoning RESIDENTIAL
Rooms
Basement Front Entrance, Full
Interior
Hot Water Electric
Heating Forced Air
Cooling Central A/C
Fireplace N
Heat Source Natural Gas
Exterior
Garage Spaces 2.0
Waterfront N
Water Access N
Accessibility None
Parking Type Driveway, Attached Carport
Total Parking Spaces 2
Garage N
Building
Story 2
Foundation Slab
Sewer Public Sewer
Water Public
Architectural Style Federal
Level or Stories 2
Additional Building Above Grade, Below Grade
New Construction N
Schools
School District District Of Columbia Public Schools
Others
Senior Community No
Tax ID 3148//0092
Ownership Fee Simple
SqFt Source Assessor
Special Listing Condition Standard
Read Less Info
Want to know what your home might be worth? Contact us for a FREE valuation!

Our team is ready to help you sell your home for the highest possible price ASAP

Bought with Kyle Nichols • Keller Williams Capital Properties

"My job is to find and attract mastery-based agents to the office, protect the culture, and make sure everyone is happy! "







