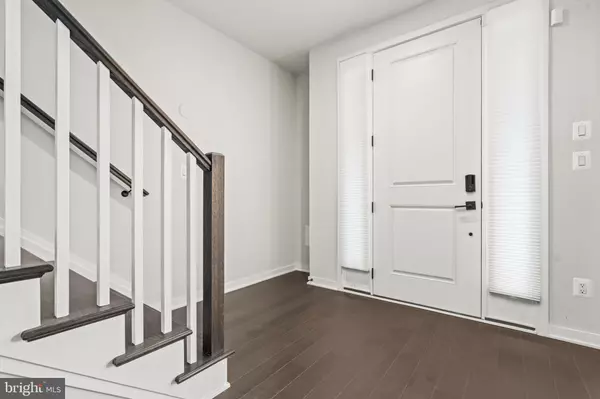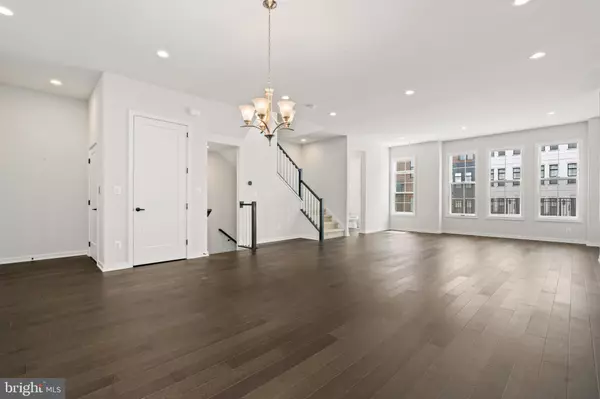$863,000
$863,000
For more information regarding the value of a property, please contact us for a free consultation.
4 Beds
4 Baths
3,243 SqFt
SOLD DATE : 11/01/2024
Key Details
Sold Price $863,000
Property Type Townhouse
Sub Type Interior Row/Townhouse
Listing Status Sold
Purchase Type For Sale
Square Footage 3,243 sqft
Price per Sqft $266
Subdivision Regency At Belmont
MLS Listing ID VALO2077904
Sold Date 11/01/24
Style Contemporary
Bedrooms 4
Full Baths 2
Half Baths 2
HOA Fees $155/mo
HOA Y/N Y
Abv Grd Liv Area 3,243
Originating Board BRIGHT
Year Built 2022
Annual Tax Amount $7,138
Tax Year 2024
Lot Size 2,178 Sqft
Acres 0.05
Property Description
Stunning, 4 level, 2 car garage, elevator townhome with rooftop deck in the premier active adult 55+ community, Regency At Belmont. Less than 2 years young and move-in ready with builder and owner upgrades throughout. All four levels have elevator access. *** LOWER LEVEL: Featuring an all above ground lower level with 2 car rear load garage, 4th bedroom and bathroom. *** MAIN LEVEL: Open concept and ideal for gatherings, entertaining or simply enjoying the silence yourself. Large, chef's kitchen with large center island and hood that vents outside, dining room, living room with gas fireplace and powder room. *** THIRD LEVEL: Primary Suite with en-suite Primary Bathroom plus two additional bedrooms and additional full bathroom and laundry room. *** FOURTH LEVEL: Roof top deck ideal for relaxing or gatherings. *** COMMUNITY: The community includes a pavilion, pickle ball court and other activities, with additional amenities and activities available at Belmont Country Club. *** LOCATION: Next to Belmont Chase shopping center with groceries, dining, coffee, retail and more. Four minutes (1.4 miles) from INOVA Loudoun Hospital. A short drive to downtown Leesburg, Tyson's, Great Falls, Lansdowne, various parks, Washington-Dulles Airport and everything the area has to offer.
Location
State VA
County Loudoun
Zoning R16
Interior
Interior Features Combination Dining/Living, Floor Plan - Open, Kitchen - Eat-In, Recessed Lighting, Primary Bath(s), Upgraded Countertops, Walk-in Closet(s), Window Treatments
Hot Water Electric
Heating Central, Energy Star Heating System, Zoned
Cooling Central A/C, Energy Star Cooling System
Flooring Engineered Wood, Ceramic Tile, Carpet
Fireplaces Number 1
Fireplaces Type Gas/Propane
Equipment Built-In Microwave, Cooktop, Dishwasher, Disposal, Dryer, Washer, Oven - Wall, Refrigerator, Oven/Range - Gas
Fireplace Y
Appliance Built-In Microwave, Cooktop, Dishwasher, Disposal, Dryer, Washer, Oven - Wall, Refrigerator, Oven/Range - Gas
Heat Source Electric
Laundry Upper Floor
Exterior
Exterior Feature Roof
Garage Garage - Rear Entry, Garage Door Opener, Inside Access
Garage Spaces 4.0
Amenities Available Exercise Room, Tennis Courts, Community Center, Dining Rooms, Club House, Jog/Walk Path, Pool - Outdoor, Basketball Courts
Waterfront N
Water Access N
Accessibility Elevator
Porch Roof
Parking Type Attached Garage, Driveway
Attached Garage 2
Total Parking Spaces 4
Garage Y
Building
Story 4
Foundation Other
Sewer Public Septic, Public Sewer
Water Public
Architectural Style Contemporary
Level or Stories 4
Additional Building Above Grade, Below Grade
New Construction N
Schools
Elementary Schools Newton-Lee
Middle Schools Belmont Ridge
High Schools Riverside
School District Loudoun County Public Schools
Others
HOA Fee Include Common Area Maintenance,Health Club,Lawn Maintenance,Reserve Funds,Snow Removal,Trash,Other
Senior Community Yes
Age Restriction 55
Tax ID 083282316000
Ownership Fee Simple
SqFt Source Estimated
Special Listing Condition Standard
Read Less Info
Want to know what your home might be worth? Contact us for a FREE valuation!

Our team is ready to help you sell your home for the highest possible price ASAP

Bought with Michelle L Baker • Pearson Smith Realty, LLC

"My job is to find and attract mastery-based agents to the office, protect the culture, and make sure everyone is happy! "







