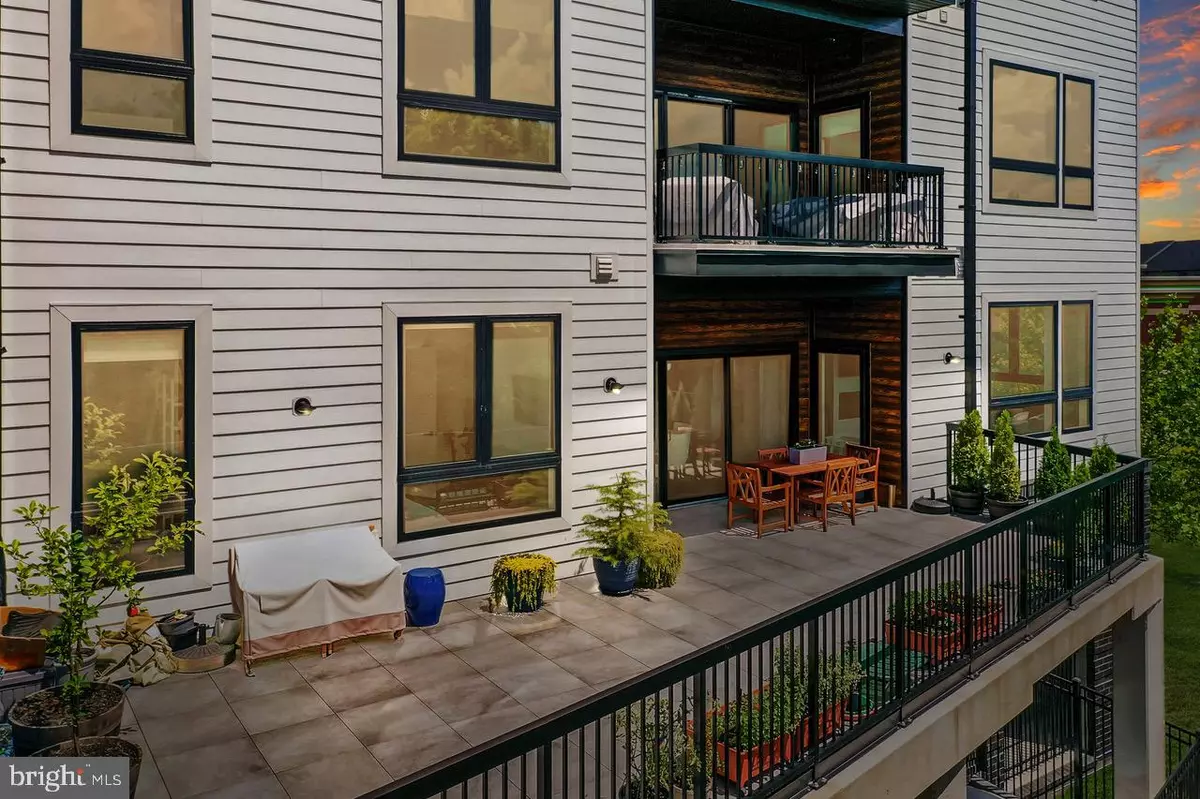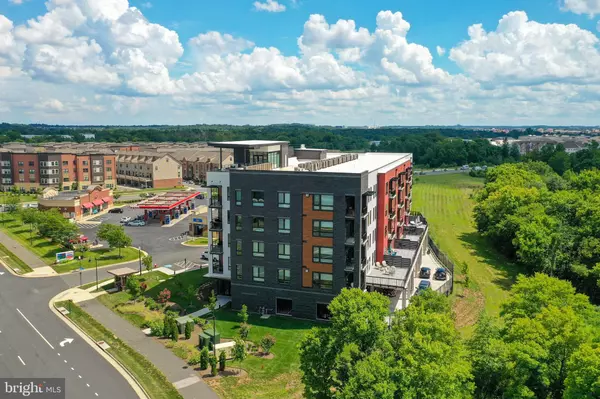$760,000
$774,999
1.9%For more information regarding the value of a property, please contact us for a free consultation.
3 Beds
3 Baths
1,926 SqFt
SOLD DATE : 10/31/2024
Key Details
Sold Price $760,000
Property Type Condo
Sub Type Condo/Co-op
Listing Status Sold
Purchase Type For Sale
Square Footage 1,926 sqft
Price per Sqft $394
Subdivision One Loudoun
MLS Listing ID VALO2074652
Sold Date 10/31/24
Style Contemporary
Bedrooms 3
Full Baths 2
Half Baths 1
Condo Fees $703/mo
HOA Y/N N
Abv Grd Liv Area 1,926
Originating Board BRIGHT
Year Built 2020
Annual Tax Amount $5,938
Tax Year 2024
Property Description
Stylish, modern, 3 BR 2.5 BA Central Park Condo set in a prime Ashburn location in the heart of Loudoun One. Upon entering its single-level layout, a crisp white palette paired with upgraded wood flooring greets you. Ideal for entertaining, the sunlit main gathering areas highlight a beautiful living room with a linear fireplace, an open-concept dining area with chic pendant lighting, 10 ft ceilings and luxury finishes. Custom drapes adorn the glass doors leading to the expansive balcony so you can take your meals alfresco. Delight the avid cook with high-quality Jenn-Air appliances, premium soft-closing cabinetry, and a multi-seater island. An adjacent, built-in workspace provides abundant storage. The well-sized bedrooms are all graced by designer closet systems. Surpassing all, the primary suite showcases a walk-in closet and an exquisitely tiled 5-piece ensuite. Separate laundry room with full size washer and dryer. As a bonus, you’ll have side-by-side parking and a nest thermostat. Luxurious lobby with two high speed elevators, rooftop terrace outdoor sitting area and outdoor gas fireplace. The Central Park complex grants you access to amenities like a pool, clubhouse, and close proximity to One Loudoun shopping center.
Location
State VA
County Loudoun
Zoning PDTC
Rooms
Main Level Bedrooms 3
Interior
Interior Features Ceiling Fan(s), Floor Plan - Open, Kitchen - Eat-In
Hot Water Natural Gas
Cooling Ceiling Fan(s), Central A/C
Fireplaces Number 1
Fireplaces Type Fireplace - Glass Doors, Gas/Propane
Equipment Built-In Microwave, Cooktop, Dishwasher, Disposal, Dryer, Exhaust Fan, Icemaker, Oven - Wall, Refrigerator, Washer
Fireplace Y
Appliance Built-In Microwave, Cooktop, Dishwasher, Disposal, Dryer, Exhaust Fan, Icemaker, Oven - Wall, Refrigerator, Washer
Heat Source Natural Gas
Laundry Has Laundry
Exterior
Exterior Feature Terrace
Garage Underground
Garage Spaces 2.0
Parking On Site 2
Amenities Available Club House, Dog Park, Elevator, Extra Storage, Jog/Walk Path, Pool - Outdoor
Waterfront N
Water Access N
Accessibility Elevator
Porch Terrace
Parking Type Parking Garage
Total Parking Spaces 2
Garage Y
Building
Story 1
Unit Features Garden 1 - 4 Floors
Sewer Public Septic, Public Sewer
Water Public
Architectural Style Contemporary
Level or Stories 1
Additional Building Above Grade, Below Grade
New Construction N
Schools
School District Loudoun County Public Schools
Others
Pets Allowed Y
HOA Fee Include Common Area Maintenance,Ext Bldg Maint,Insurance,Management,Reserve Funds,Trash,Water,Pool(s),Snow Removal
Senior Community No
Tax ID 058398887005
Ownership Condominium
Special Listing Condition Standard
Pets Description No Pet Restrictions
Read Less Info
Want to know what your home might be worth? Contact us for a FREE valuation!

Our team is ready to help you sell your home for the highest possible price ASAP

Bought with Ritu A Desai • Samson Properties

"My job is to find and attract mastery-based agents to the office, protect the culture, and make sure everyone is happy! "







