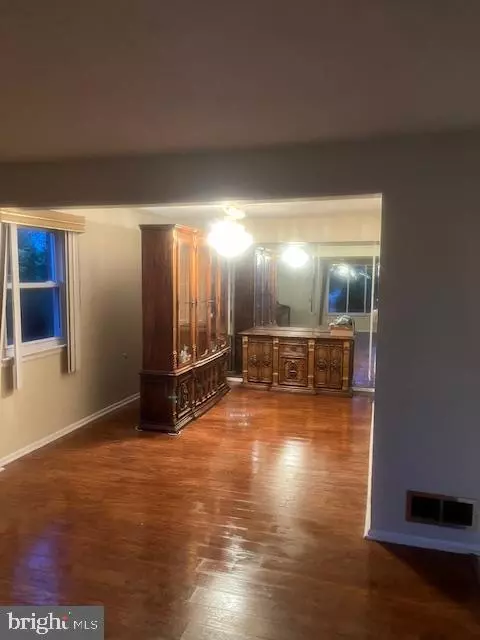$286,000
$279,900
2.2%For more information regarding the value of a property, please contact us for a free consultation.
3 Beds
2 Baths
2,000 SqFt
SOLD DATE : 11/01/2024
Key Details
Sold Price $286,000
Property Type Townhouse
Sub Type End of Row/Townhouse
Listing Status Sold
Purchase Type For Sale
Square Footage 2,000 sqft
Price per Sqft $143
Subdivision Cherrywood
MLS Listing ID NJCD2072450
Sold Date 11/01/24
Style Other
Bedrooms 3
Full Baths 1
Half Baths 1
HOA Y/N N
Abv Grd Liv Area 2,000
Originating Board BRIGHT
Year Built 1973
Annual Tax Amount $6,152
Tax Year 2023
Lot Size 1.030 Acres
Acres 1.03
Lot Dimensions 97.35 x 0.00
Property Description
Welcome to this beautifully expanded 3-bedroom, 2-bath townhome, offering a generous 2,000 sq ft of living space. Situated on a large corner lot, this home boasts numerous amenities designed for comfort and convenience.
Spacious Living: Enjoy the expanded layout that provides ample room for family and guests.
Interior Highlights: Ceramic Tile Flooring: Stylish and easy to maintain.
Family Room & Recreation Room: Featuring cathedral ceilings and exposed beams, perfect for relaxation and entertainment.
Storage: Abundant space to meet all your storage needs.
Outdoor Features: Huge Corner Lot: Ideal for outdoor activities and gardening.
Fenced-in Yard: Ensures privacy and security.
This townhome is a must-see, combining unique architectural features with practical amenities. Don’t miss the opportunity to make this exceptional property your new home!
Location
State NJ
County Camden
Area Gloucester Twp (20415)
Zoning RES
Rooms
Other Rooms Living Room, Dining Room, Primary Bedroom, Bedroom 2, Kitchen, Family Room, Bedroom 1, Other, Attic
Interior
Interior Features Butlers Pantry, Ceiling Fan(s), Attic/House Fan, Stove - Wood, Sprinkler System, Exposed Beams, Breakfast Area
Hot Water Natural Gas
Heating Forced Air
Cooling Central A/C
Flooring Fully Carpeted, Tile/Brick
Heat Source Natural Gas
Laundry Main Floor
Exterior
Exterior Feature Patio(s)
Garage Inside Access, Garage Door Opener
Garage Spaces 1.0
Fence Other
Utilities Available Cable TV
Waterfront N
Water Access N
Roof Type Shingle
Accessibility None
Porch Patio(s)
Parking Type On Street, Driveway, Attached Garage, Other
Attached Garage 1
Total Parking Spaces 1
Garage Y
Building
Lot Description Corner, Cul-de-sac, Sloping, Front Yard, Rear Yard, SideYard(s)
Story 2
Foundation Slab
Sewer Public Sewer
Water Public
Architectural Style Other
Level or Stories 2
Additional Building Above Grade, Below Grade
Structure Type Cathedral Ceilings
New Construction N
Schools
School District Clementon Borough Public Schools
Others
Senior Community No
Tax ID 15-13503-00054
Ownership Fee Simple
SqFt Source Estimated
Security Features Security System
Acceptable Financing Conventional, VA, FHA 203(b), FHA, Cash, FHA 203(k)
Listing Terms Conventional, VA, FHA 203(b), FHA, Cash, FHA 203(k)
Financing Conventional,VA,FHA 203(b),FHA,Cash,FHA 203(k)
Special Listing Condition Standard
Read Less Info
Want to know what your home might be worth? Contact us for a FREE valuation!

Our team is ready to help you sell your home for the highest possible price ASAP

Bought with Nicole Polk • Keller Williams Realty - Washington Township

"My job is to find and attract mastery-based agents to the office, protect the culture, and make sure everyone is happy! "







