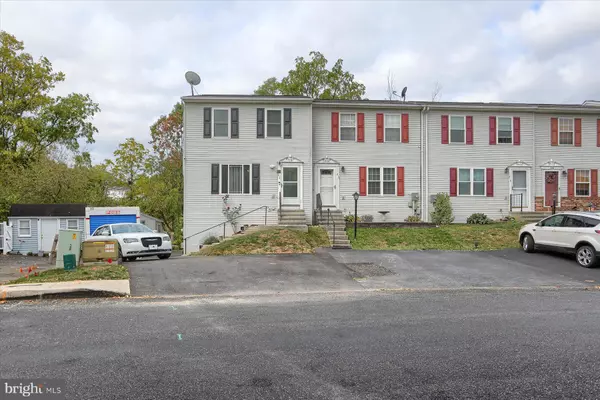$195,799
$199,999
2.1%For more information regarding the value of a property, please contact us for a free consultation.
2 Beds
3 Baths
1,800 SqFt
SOLD DATE : 11/22/2024
Key Details
Sold Price $195,799
Property Type Townhouse
Sub Type End of Row/Townhouse
Listing Status Sold
Purchase Type For Sale
Square Footage 1,800 sqft
Price per Sqft $108
Subdivision Valley Green Townhomes
MLS Listing ID PAYK2068738
Sold Date 11/22/24
Style Traditional
Bedrooms 2
Full Baths 2
Half Baths 1
HOA Fees $45/mo
HOA Y/N Y
Abv Grd Liv Area 1,200
Originating Board BRIGHT
Year Built 1993
Annual Tax Amount $2,361
Tax Year 2024
Lot Size 3,977 Sqft
Acres 0.09
Property Description
Welcome to 214 White Dogwood Dr, an inviting end unit. The living room features a cozy fireplace for those cold winter nights. The kitchen has been updated with stainless steel appliances and pull out shelves for easy access. Main floor laundry in half bathroom, dining area that leads out to a 4 season sunroom. Upstairs features 2 large bedrooms with 2 closets in each room and a full bathroom. Downstairs basement has a small kitchen, full bathroom and possible 3rd bedroom or game room. Walk out basement leads to a beautiful patio, steps that lead you to the creek, large shed with electric inside and out, 4 car parking with additional 1 car parking in front. Located in West Shore District.
Location
State PA
County York
Area Newberry Twp (15239)
Zoning RESIDENTIAL
Rooms
Basement Fully Finished, Walkout Level, Heated, Windows
Interior
Hot Water Electric
Heating Forced Air
Cooling Central A/C
Fireplaces Number 1
Equipment Washer/Dryer Stacked, Stainless Steel Appliances
Fireplace Y
Appliance Washer/Dryer Stacked, Stainless Steel Appliances
Heat Source Electric
Laundry Main Floor
Exterior
Garage Spaces 4.0
Amenities Available Pool - Outdoor
Waterfront N
Water Access N
View Creek/Stream
Accessibility None
Total Parking Spaces 4
Garage N
Building
Story 2
Foundation Slab
Sewer Public Sewer
Water Public
Architectural Style Traditional
Level or Stories 2
Additional Building Above Grade, Below Grade
New Construction N
Schools
School District West Shore
Others
HOA Fee Include Common Area Maintenance
Senior Community No
Tax ID 39-000-25-1041-00-00000
Ownership Fee Simple
SqFt Source Assessor
Security Features Security System
Acceptable Financing Cash, Conventional, FHA, VA
Listing Terms Cash, Conventional, FHA, VA
Financing Cash,Conventional,FHA,VA
Special Listing Condition Standard
Read Less Info
Want to know what your home might be worth? Contact us for a FREE valuation!

Our team is ready to help you sell your home for the highest possible price ASAP

Bought with Loretta Hershey • Keller Williams Realty

"My job is to find and attract mastery-based agents to the office, protect the culture, and make sure everyone is happy! "







