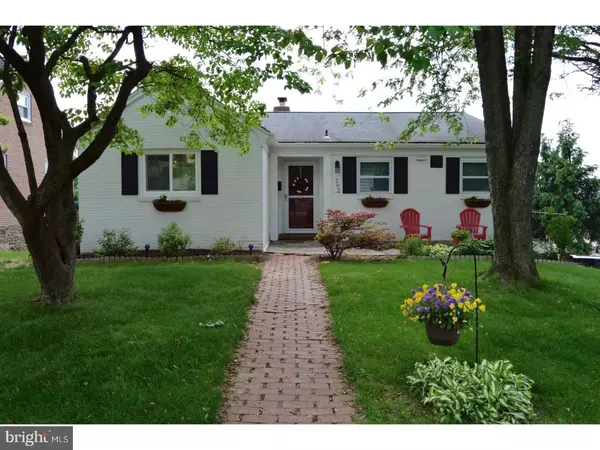$285,000
$299,900
5.0%For more information regarding the value of a property, please contact us for a free consultation.
3 Beds
2 Baths
1,833 SqFt
SOLD DATE : 07/27/2018
Key Details
Sold Price $285,000
Property Type Single Family Home
Sub Type Detached
Listing Status Sold
Purchase Type For Sale
Square Footage 1,833 sqft
Price per Sqft $155
Subdivision None Available
MLS Listing ID 1001930294
Sold Date 07/27/18
Style Ranch/Rambler
Bedrooms 3
Full Baths 2
HOA Y/N N
Abv Grd Liv Area 1,833
Originating Board TREND
Year Built 1949
Annual Tax Amount $5,632
Tax Year 2018
Lot Size 9,256 Sqft
Acres 0.21
Lot Dimensions 75
Property Description
Welcome to this fully renovated corner ranch in the desirable Woodlawn Hills subdivision! Enjoy the best of both worlds with charming and sturdy postwar brick construction and an open floor plan with updates galore. As you enter, the airy kitchen greets you with custom shaker cabinetry,stainless steel appliances,granite counters, oak butcher block and built-in bar. Continue to the living and dining areas, with gleaming new flooring, abundant recessed lighting, large window with scenic hilltop view and a stone fireplace surrounded by dual built-in cabinets. Two bedrooms with crown molding and large closets along with freshly tiled full bath complete this floor. Downstairs, the master suite is a relaxing escape,with a full bath with tiled shower and a can't miss walk-in closet with storage and mirror. Down the hall, the laundry room boast expansive counters and over size garage and on to the sprawling backyard. New are the following utilities, wiring, windows and doors, driveway. Insulation is to current code, ALL RENOVATION FULLY PERMITTED AND INSPECTED
Location
State PA
County Montgomery
Area Upper Moreland Twp (10659)
Zoning R4
Rooms
Other Rooms Living Room, Dining Room, Primary Bedroom, Bedroom 2, Kitchen, Bedroom 1, Laundry, Attic
Basement Full, Fully Finished
Interior
Interior Features Breakfast Area
Hot Water Natural Gas
Heating Gas, Forced Air
Cooling Central A/C
Flooring Fully Carpeted
Fireplaces Number 1
Fireplaces Type Stone
Equipment Built-In Range, Dishwasher, Disposal, Built-In Microwave
Fireplace Y
Window Features Replacement
Appliance Built-In Range, Dishwasher, Disposal, Built-In Microwave
Heat Source Natural Gas
Laundry Lower Floor
Exterior
Exterior Feature Porch(es)
Garage Inside Access
Garage Spaces 4.0
Waterfront N
Water Access N
Roof Type Pitched,Shingle
Accessibility None
Porch Porch(es)
Parking Type Driveway, Attached Garage, Other
Attached Garage 1
Total Parking Spaces 4
Garage Y
Building
Lot Description Front Yard, Rear Yard, SideYard(s)
Story 1
Sewer Public Sewer
Water Public
Architectural Style Ranch/Rambler
Level or Stories 1
Additional Building Above Grade
New Construction N
Schools
School District Upper Moreland
Others
Senior Community No
Tax ID 59-00-19048-009
Ownership Fee Simple
Acceptable Financing Conventional, VA, FHA 203(b)
Listing Terms Conventional, VA, FHA 203(b)
Financing Conventional,VA,FHA 203(b)
Read Less Info
Want to know what your home might be worth? Contact us for a FREE valuation!

Our team is ready to help you sell your home for the highest possible price ASAP

Bought with Colleen M Venango • RE/MAX Keystone

"My job is to find and attract mastery-based agents to the office, protect the culture, and make sure everyone is happy! "







