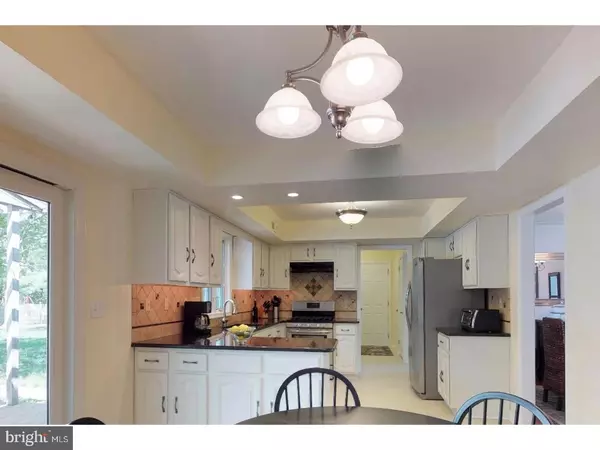$685,000
$669,000
2.4%For more information regarding the value of a property, please contact us for a free consultation.
5 Beds
4 Baths
2,372 SqFt
SOLD DATE : 07/27/2018
Key Details
Sold Price $685,000
Property Type Single Family Home
Sub Type Detached
Listing Status Sold
Purchase Type For Sale
Square Footage 2,372 sqft
Price per Sqft $288
Subdivision Grovers Mill Est
MLS Listing ID 1001460544
Sold Date 07/27/18
Style Colonial
Bedrooms 5
Full Baths 2
Half Baths 2
HOA Fees $14/ann
HOA Y/N Y
Abv Grd Liv Area 2,372
Originating Board TREND
Year Built 1980
Annual Tax Amount $15,516
Tax Year 2017
Lot Size 0.712 Acres
Acres 0.71
Lot Dimensions 0X0
Property Description
**OPEN HOUSE FOR 5/20/2018 HAS BEEN CANCELLED!**Gem of a home, lovingly maintained and improved by the current owners. In the centrally located community of Grovers Mill Estates, this 5 bedroom home just sparkles!! From the paver walkway and the clean, professional front landscaping to the recently vinyl sided exterior you will be excited about the condition of the home you are about to enjoy. The entry foyer, living and dining rooms boast Brazilian cherry floors while crown and chair rail mouldings enhance the appeal of these rooms. Generous windows welcome endless hours of sunlight and the warm feeling continues as you walk toward the rear of the house to find an inviting kitchen with granite counters, stainless steel appliances, recently installed floor and direct view to the step-down family room. The formerly wood burning stove was converted to a heat producing gas one which is programmable remotely. Also on the main level is a 5th bedroom that doubles as a home office or playroom. Through the kitchen slider is a tremendously inviting backyard, the place of endless parties and entertainment possibilities. Off of the deck is a separately fenced in-ground pool (safety fence 2017, liner 2015, pump 2017) large yard and even a half court basketball court. During the cooler months the finished basement with half bath is ideal! Upstairs are four well sized bedrooms, the master with a walk-in closet and remodeled bathroom that offers a dual sink vanity, topped with white granite and undermount sinks. Andersen replacement windows throughout the home, an electric panel upgraded to 200 AMPs and the roof and siding replacements in 2017 make this home an easy decision!! For added peace of mind, the owners are offering a 1 year home warranty to the buyers from the date of closing. Couple this with a location close to the Community park and pools, access to some of the finest schools NJ has to offer and the short commute to the PJ train station and we think this house is one of the best of the best on the market in West Windsor right now!
Location
State NJ
County Mercer
Area West Windsor Twp (21113)
Zoning R20
Rooms
Other Rooms Living Room, Dining Room, Primary Bedroom, Bedroom 2, Bedroom 3, Kitchen, Family Room, Bedroom 1, Laundry, Other
Basement Full
Interior
Interior Features Primary Bath(s), Attic/House Fan, Kitchen - Eat-In
Hot Water Natural Gas
Heating Gas, Forced Air
Cooling Central A/C
Flooring Wood, Fully Carpeted, Vinyl, Tile/Brick
Fireplaces Number 1
Fireplaces Type Gas/Propane
Equipment Oven - Self Cleaning, Dishwasher
Fireplace Y
Window Features Replacement
Appliance Oven - Self Cleaning, Dishwasher
Heat Source Natural Gas
Laundry Main Floor
Exterior
Exterior Feature Deck(s)
Garage Garage Door Opener
Garage Spaces 2.0
Fence Other
Pool In Ground
Waterfront N
Water Access N
Roof Type Shingle
Accessibility None
Porch Deck(s)
Parking Type Driveway, Attached Garage, Other
Attached Garage 2
Total Parking Spaces 2
Garage Y
Building
Story 2
Sewer Public Sewer
Water Public
Architectural Style Colonial
Level or Stories 2
Additional Building Above Grade
New Construction N
Schools
Elementary Schools Dutch Neck
School District West Windsor-Plainsboro Regional
Others
HOA Fee Include Common Area Maintenance
Senior Community No
Tax ID 13-00021 06-00169
Ownership Fee Simple
Read Less Info
Want to know what your home might be worth? Contact us for a FREE valuation!

Our team is ready to help you sell your home for the highest possible price ASAP

Bought with Dawn D Harrison • Keller Williams Real Estate - Princeton

"My job is to find and attract mastery-based agents to the office, protect the culture, and make sure everyone is happy! "







