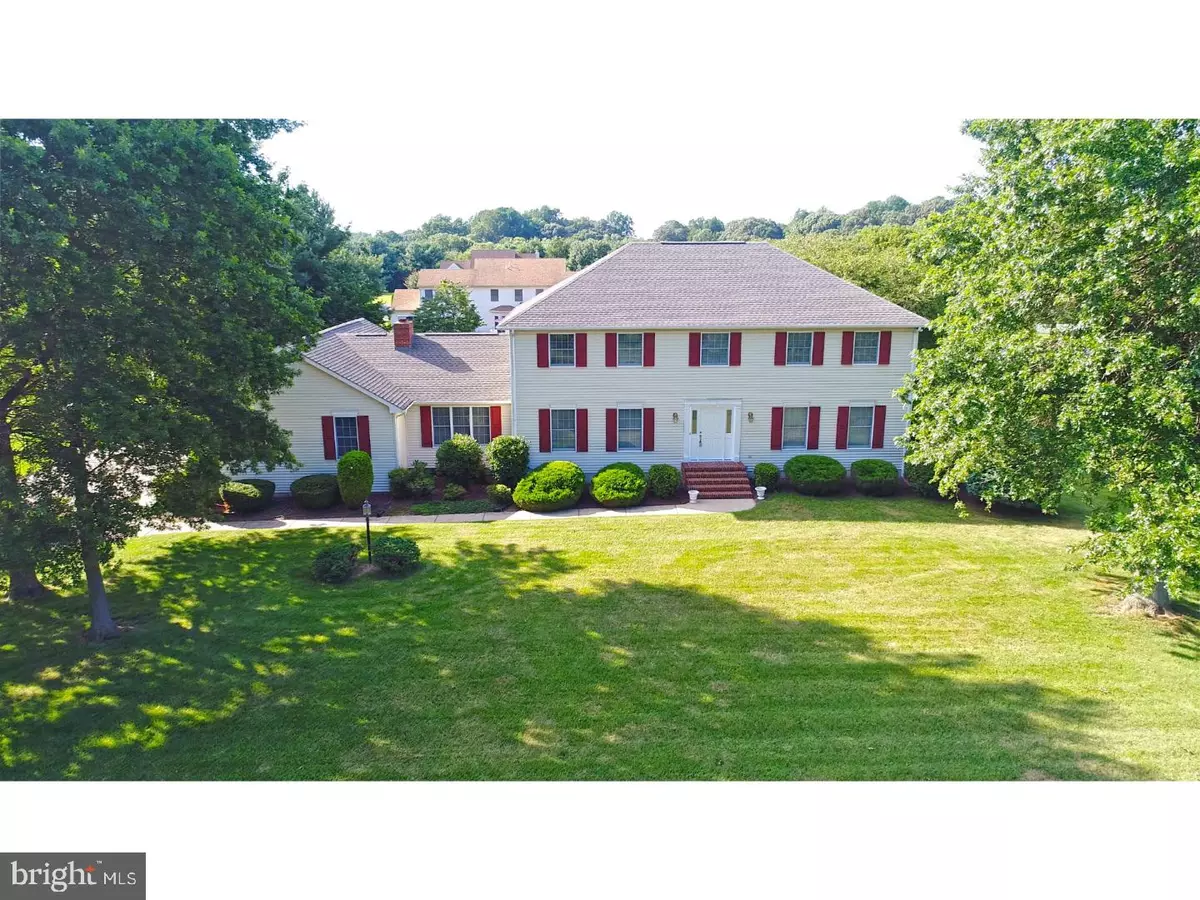$333,300
$339,000
1.7%For more information regarding the value of a property, please contact us for a free consultation.
4 Beds
3 Baths
3,188 SqFt
SOLD DATE : 07/31/2018
Key Details
Sold Price $333,300
Property Type Single Family Home
Sub Type Detached
Listing Status Sold
Purchase Type For Sale
Square Footage 3,188 sqft
Price per Sqft $104
Subdivision Pennwood
MLS Listing ID 1000367533
Sold Date 07/31/18
Style Colonial
Bedrooms 4
Full Baths 3
HOA Fees $16/ann
HOA Y/N Y
Abv Grd Liv Area 3,188
Originating Board TREND
Year Built 1989
Annual Tax Amount $2,090
Tax Year 2017
Lot Size 0.690 Acres
Acres 0.69
Lot Dimensions 150X200
Property Description
Ref.# 12226. Spacious and sunlit are just two words that can be used to describe this property. This home is an " English Recovery Style" home and has extremely comfortable rooms with large windows that let the sun dance around the house. The kitchen is versatile and open to the large deck and family room with a brick fireplace. A convenient room on the first floor can be used as a bedroom with an adjacent full bath or as an office, den or get away space. Upstairs you will be delighted to find three very relaxing sized bedrooms and a master suite that has a luxurious bath beyond your expectations including a spa-like whirlpool tub. The yard is open and spacious, the deck is shaded for comfort- perfect for outdoor entertaining! Speaking of entertaining, the large driveway and oversized 3 car garage with openers allow for ample off street parking for all your guest. In the lower level you find a large, unfinished basement with ample possibilities. Dual hot water heaters and many recent upgrades including a new roof, new AC compressors, and new high efficiency gas furnaces that make this a must have home. Be sure to call us for a list of upgrades.
Location
State DE
County Kent
Area Caesar Rodney (30803)
Zoning RS1
Direction South
Rooms
Other Rooms Living Room, Dining Room, Primary Bedroom, Bedroom 2, Bedroom 3, Kitchen, Family Room, Breakfast Room, Bedroom 1, Laundry, Other, Attic
Basement Full, Unfinished
Interior
Interior Features Primary Bath(s), Dining Area
Hot Water Natural Gas
Heating Forced Air
Cooling Central A/C
Flooring Wood, Fully Carpeted, Vinyl
Fireplaces Number 1
Fireplaces Type Brick
Equipment Built-In Range, Oven - Self Cleaning, Dishwasher, Refrigerator, Built-In Microwave
Fireplace Y
Appliance Built-In Range, Oven - Self Cleaning, Dishwasher, Refrigerator, Built-In Microwave
Heat Source Natural Gas
Laundry Main Floor
Exterior
Exterior Feature Deck(s)
Garage Inside Access, Garage Door Opener, Oversized
Garage Spaces 6.0
Utilities Available Cable TV
Waterfront N
Water Access N
Roof Type Pitched,Shingle
Accessibility None
Porch Deck(s)
Parking Type Attached Garage, Other
Attached Garage 3
Total Parking Spaces 6
Garage Y
Building
Lot Description Level, Open, Front Yard, Rear Yard, SideYard(s)
Story 2
Foundation Brick/Mortar
Sewer Public Sewer
Water Well
Architectural Style Colonial
Level or Stories 2
Additional Building Above Grade
New Construction N
Schools
Elementary Schools W.B. Simpson
High Schools Caesar Rodney
School District Caesar Rodney
Others
HOA Fee Include Common Area Maintenance
Senior Community No
Tax ID NM-00-08603-01-7900-000
Ownership Fee Simple
Acceptable Financing Conventional, VA
Listing Terms Conventional, VA
Financing Conventional,VA
Read Less Info
Want to know what your home might be worth? Contact us for a FREE valuation!

Our team is ready to help you sell your home for the highest possible price ASAP

Bought with Peggy A Foster • RE/MAX 1st Choice - Middletown

"My job is to find and attract mastery-based agents to the office, protect the culture, and make sure everyone is happy! "







