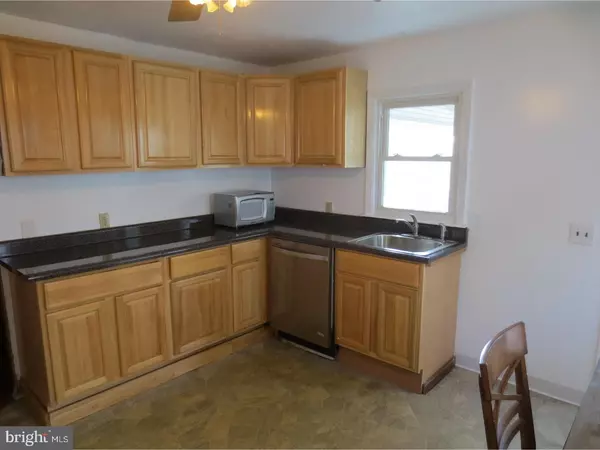$165,000
$169,000
2.4%For more information regarding the value of a property, please contact us for a free consultation.
4 Beds
2 Baths
1,152 SqFt
SOLD DATE : 07/30/2018
Key Details
Sold Price $165,000
Property Type Single Family Home
Sub Type Detached
Listing Status Sold
Purchase Type For Sale
Square Footage 1,152 sqft
Price per Sqft $143
Subdivision Brae Burn Heights
MLS Listing ID 1000302268
Sold Date 07/30/18
Style Cape Cod
Bedrooms 4
Full Baths 2
HOA Y/N N
Abv Grd Liv Area 1,152
Originating Board TREND
Year Built 1952
Annual Tax Amount $5,000
Tax Year 2017
Lot Size 5,438 Sqft
Acres 0.12
Lot Dimensions 50X109
Property Description
A charming 2 story cape awaits you with a covered front porch. Welcome to a truly exceptional and desirable house in Brae Burn Heights, Ewing. As you enter the front door you are greeted with a spacious living room with new carpeting over hardwood floors and many windows to allow the sunlight in. A remodeled kitchen with newer oak cabinetry, stainless steel dishwasher and a brand new electric stove to meet all your cooking needs. The bright and sun-filled breakfast/kitchen area awaits you in the morning. The kitchen opens into an enclosed porch/sunroom in the rear. Two bedrooms with hardwood floors are located on the main floor. There is a remodeled full bath downstairs. There are two large sized bedrooms with newer laminate flooring located upstairs. A newer bathroom with an angle shower was added to the second floor. This house is in move-in condition. An unfinished basement with plenty of room for storage or recreational space. A storage shed is located backyard for all your landscaping equipment. The back yard is completely fenced in. Minutes from food shopping, banks, restaurants and universities - TCNJ and Rider. Convenient to Rt 1 and Rt 295/95.
Location
State NJ
County Mercer
Area Ewing Twp (21102)
Zoning R-2
Rooms
Other Rooms Living Room, Dining Room, Primary Bedroom, Bedroom 2, Bedroom 3, Kitchen, Bedroom 1
Basement Full, Unfinished
Interior
Interior Features Kitchen - Eat-In
Hot Water Natural Gas
Heating Gas
Cooling None
Flooring Wood, Fully Carpeted
Equipment Oven - Self Cleaning
Fireplace N
Appliance Oven - Self Cleaning
Heat Source Natural Gas
Laundry Basement
Exterior
Exterior Feature Porch(es)
Waterfront N
Water Access N
Accessibility None
Porch Porch(es)
Parking Type None
Garage N
Building
Story 1.5
Sewer Public Sewer
Water Public
Architectural Style Cape Cod
Level or Stories 1.5
Additional Building Above Grade
New Construction N
Schools
Middle Schools Gilmore J Fisher
High Schools Ewing
School District Ewing Township Public Schools
Others
Senior Community No
Tax ID 02-00122 01-00015
Ownership Fee Simple
Read Less Info
Want to know what your home might be worth? Contact us for a FREE valuation!

Our team is ready to help you sell your home for the highest possible price ASAP

Bought with Joe DeLorenzo • RE/MAX IN TOWN

"My job is to find and attract mastery-based agents to the office, protect the culture, and make sure everyone is happy! "







