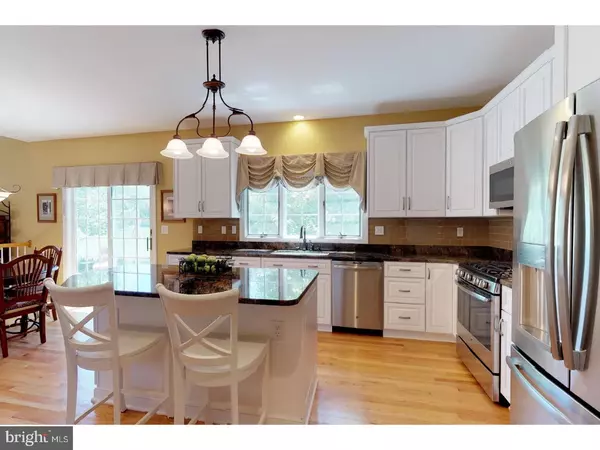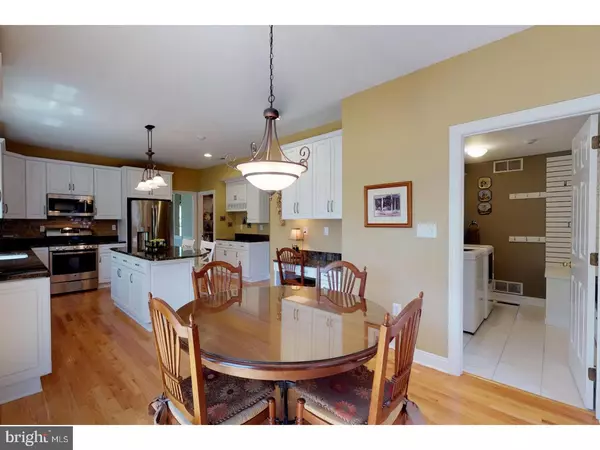$820,000
$830,000
1.2%For more information regarding the value of a property, please contact us for a free consultation.
4 Beds
3 Baths
3,184 SqFt
SOLD DATE : 08/15/2018
Key Details
Sold Price $820,000
Property Type Single Family Home
Sub Type Detached
Listing Status Sold
Purchase Type For Sale
Square Footage 3,184 sqft
Price per Sqft $257
Subdivision Hunters Run
MLS Listing ID 1001664964
Sold Date 08/15/18
Style Colonial
Bedrooms 4
Full Baths 2
Half Baths 1
HOA Y/N N
Abv Grd Liv Area 3,184
Originating Board TREND
Year Built 1995
Annual Tax Amount $19,431
Tax Year 2017
Lot Size 0.550 Acres
Acres 0.55
Lot Dimensions 109X200
Property Description
Wow!! Picture a home filled with sunlight and soaring spaces and you've described this stately NORTHEAST facing residence. From the moment you pull up and experience the manicured landscaping, you know that you're in for a treat. Entering the two story foyer, appreciate the refinished hardwood floors that continue through the kitchen and recently remodeled half bath. The nine foot ceilings and walls of windows bring the outside in and add to the feeling of love and care that are the hallmarks of this great house. A huge kitchen is at the heart of the first floor and offers 42" remodeled cabinets in a wonderful light cream finish. Details such as crown moulding and decorative end panels as well as the high end granite that reminds one of the flow of a river through the woods make this room a space any home chef would envy. For the utmost in function, it also offers a seven foot center island with an overhang for stools as well as a walk-in pantry and separate desk area. Immediately off of the kitchen is the step down family room with its vaulted ceiling, skylights and recessed lighting. Both of these rooms offer access to the lush backyard which is the setting of a paver patio and generous lawn space for hours of outdoor activity. The main level also welcomes the homeowner who works from home with a separate office and a large dining room and living room that flow into each other making even the largest of gatherings a comfortable experience. Continue on upstairs where you'll find a master suite so large that you have room for a sitting area in addition to the bedroom furniture and a walk-in closet designed for those who have indulged in a few shopping sprees. The master bath is spa inspired with soothing tones in the updated shower, a jetted tub, a private commode room and an expansive two sink vanity with generous counter space. At the opposite end of the hall is another master sized bedroom great for long term guest and two more bedrooms served by an updated hall bathroom. Finally, as if this weren't already enough house, there's a mostly finished basement with dry bar and an equal amount of unfinished and very dry space for storage. Recent updates include: fresh paint in many rooms, new carpeting throughout (with the exception of the family room,)replaced air conditioners and refinished hardwoods. So close to the great schools, golf courses, shopping, the Community Park and the PJ train station. Act now, be in by the start of school!
Location
State NJ
County Mercer
Area West Windsor Twp (21113)
Zoning R-2
Direction Northeast
Rooms
Other Rooms Living Room, Dining Room, Primary Bedroom, Bedroom 2, Bedroom 3, Kitchen, Family Room, Bedroom 1, Laundry, Other
Basement Full
Interior
Interior Features Skylight(s), Kitchen - Eat-In
Hot Water Natural Gas
Heating Gas
Cooling Central A/C
Flooring Wood, Fully Carpeted, Tile/Brick
Fireplaces Number 1
Fireplace Y
Heat Source Natural Gas
Laundry Main Floor
Exterior
Exterior Feature Patio(s)
Garage Spaces 2.0
Waterfront N
Water Access N
Accessibility None
Porch Patio(s)
Parking Type Driveway, Attached Garage
Attached Garage 2
Total Parking Spaces 2
Garage Y
Building
Story 2
Sewer Public Sewer
Water Public
Architectural Style Colonial
Level or Stories 2
Additional Building Above Grade
Structure Type Cathedral Ceilings,9'+ Ceilings
New Construction N
Schools
Elementary Schools Dutch Neck
School District West Windsor-Plainsboro Regional
Others
Senior Community No
Tax ID 13-00021 08-00074
Ownership Fee Simple
Security Features Security System
Read Less Info
Want to know what your home might be worth? Contact us for a FREE valuation!

Our team is ready to help you sell your home for the highest possible price ASAP

Bought with Atreyee Dasgupta • Weichert Realtors-Princeton Junction

"My job is to find and attract mastery-based agents to the office, protect the culture, and make sure everyone is happy! "







