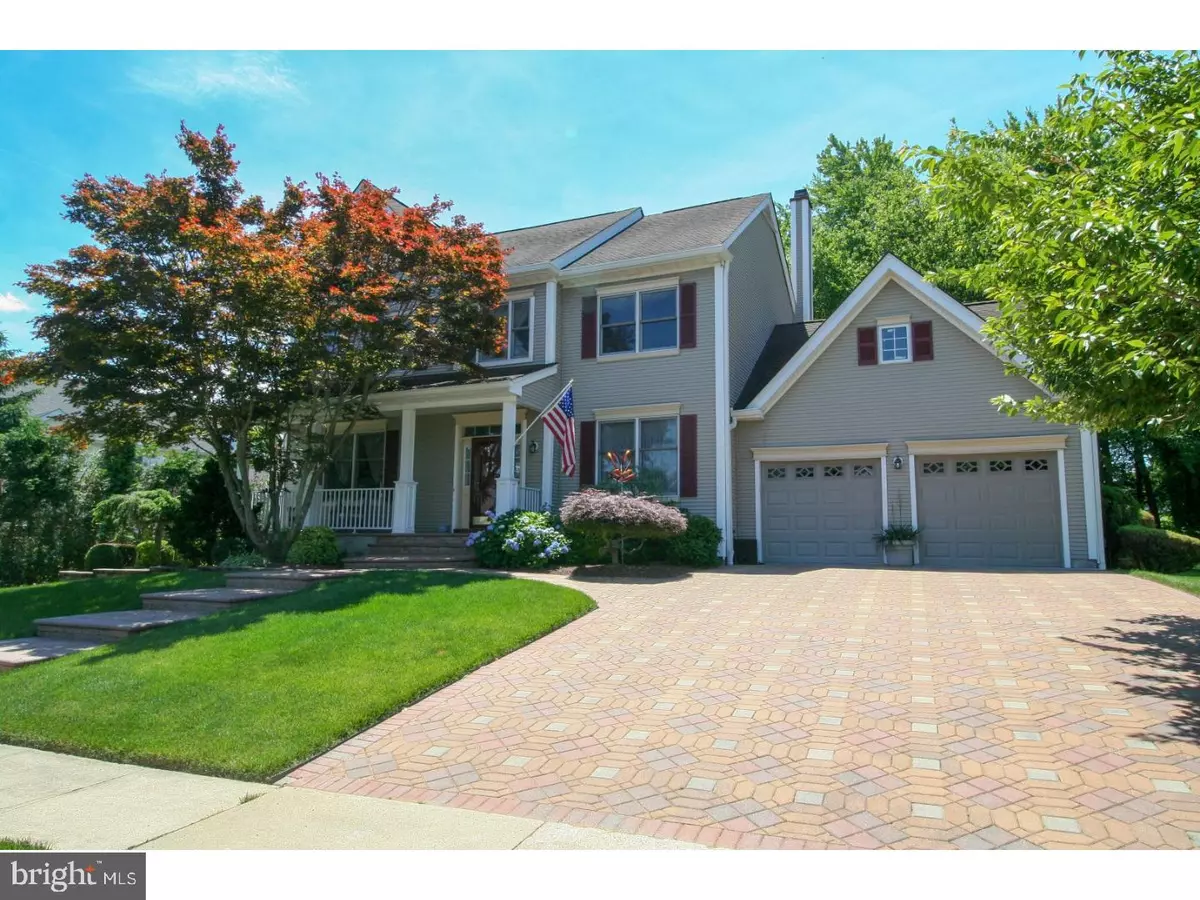$650,000
$624,900
4.0%For more information regarding the value of a property, please contact us for a free consultation.
4 Beds
3 Baths
9,936 Sqft Lot
SOLD DATE : 08/16/2018
Key Details
Sold Price $650,000
Property Type Single Family Home
Sub Type Detached
Listing Status Sold
Purchase Type For Sale
Subdivision Highgate Manor
MLS Listing ID 1001929006
Sold Date 08/16/18
Style Colonial,Contemporary
Bedrooms 4
Full Baths 2
Half Baths 1
HOA Y/N N
Originating Board TREND
Year Built 1992
Annual Tax Amount $12,841
Tax Year 2017
Lot Size 9,936 Sqft
Acres 0.23
Lot Dimensions 0X0
Property Description
Stunning N/E Facing Center Hall Colonial in Desirable Highgate Manor. Kitchen Features SS Appliances, Ceramic Tile Flooring, Granite Counter Tops, Built in Desk, Center Island with Electric, Pantry and Sliders to 20x40 Trex Deck. Spacious Family Room with Wood Burning Fireplace and Brazilian Cherry Hardwood Flooring. Master Bedroom adorns Vaulted Ceiling, 2 Walk-In Closets with Custom Wood Built in Organizers. Master Bath Featuring a Jacuzzi Tub, Large Stall Shower, Vaulted Ceiling and Double Sinks. Crown Molding, Ceiling Fans, Spacious Closets and Brazilian Cherry Flooring Adorning all Bedrooms. Additional Bedroom, Recreation Room, Custom Built in Entertaining Wet Bar in your Fully Finished Dry Basement. Roof (30 Yr. warranty), CAC (Lenox), Furnace, HWH (75 Gallon) and SS Appliances have been Updated. Oversized Garage with Two Openers, Keypad, Custom Shelving and Second Drop Stair Attic. Enjoy the Outdoors on your Open Front Porch or Relax on your Trex Deck or Stone Patio with Wooded View. Additional Features Include, Brick Paver Driveway, 5 Zone Underground Sprinklers, 2 Wine Refrigerators, All Window Treatments, Standing Freezer, Drop Stair Attic with Attic Fan and Flooring. Shopping, Restaurants, and Transportation to NYC nearby. South Brunswick Blue Ribbon Schools.
Location
State NJ
County Middlesex
Area South Brunswick Twp (21221)
Zoning R-C3
Direction Northeast
Rooms
Other Rooms Living Room, Dining Room, Primary Bedroom, Bedroom 2, Bedroom 3, Kitchen, Family Room, Bedroom 1, Laundry, Attic
Basement Full, Fully Finished
Interior
Interior Features Primary Bath(s), Kitchen - Island, Butlers Pantry, Ceiling Fan(s), Attic/House Fan, Sprinkler System, Wet/Dry Bar, Stall Shower, Kitchen - Eat-In
Hot Water Natural Gas
Heating Gas, Forced Air
Cooling Central A/C
Flooring Wood, Tile/Brick
Fireplaces Number 1
Equipment Cooktop, Built-In Range, Oven - Self Cleaning, Dishwasher, Refrigerator, Disposal, Built-In Microwave
Fireplace Y
Appliance Cooktop, Built-In Range, Oven - Self Cleaning, Dishwasher, Refrigerator, Disposal, Built-In Microwave
Heat Source Natural Gas
Laundry Main Floor
Exterior
Exterior Feature Deck(s), Patio(s), Porch(es)
Garage Inside Access, Garage Door Opener, Oversized
Garage Spaces 2.0
Utilities Available Cable TV
Waterfront N
Water Access N
Roof Type Shingle
Accessibility None
Porch Deck(s), Patio(s), Porch(es)
Parking Type On Street, Driveway, Attached Garage, Other
Attached Garage 2
Total Parking Spaces 2
Garage Y
Building
Lot Description Trees/Wooded
Story 2
Sewer Public Sewer
Water Public
Architectural Style Colonial, Contemporary
Level or Stories 2
Structure Type Cathedral Ceilings
New Construction N
Schools
Elementary Schools Constable
High Schools South Brunswick
School District South Brunswick Township Public Schools
Others
Pets Allowed Y
Senior Community No
Tax ID 21-00096 22-00003
Ownership Fee Simple
Acceptable Financing Conventional, VA, FHA 203(b)
Listing Terms Conventional, VA, FHA 203(b)
Financing Conventional,VA,FHA 203(b)
Pets Description Case by Case Basis
Read Less Info
Want to know what your home might be worth? Contact us for a FREE valuation!

Our team is ready to help you sell your home for the highest possible price ASAP

Bought with Non Subscribing Member • Non Member Office

"My job is to find and attract mastery-based agents to the office, protect the culture, and make sure everyone is happy! "







