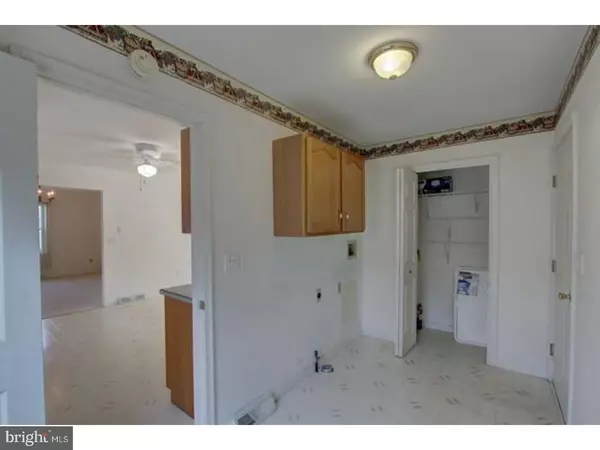$214,000
$209,000
2.4%For more information regarding the value of a property, please contact us for a free consultation.
3 Beds
2 Baths
1,744 SqFt
SOLD DATE : 08/20/2018
Key Details
Sold Price $214,000
Property Type Single Family Home
Sub Type Detached
Listing Status Sold
Purchase Type For Sale
Square Footage 1,744 sqft
Price per Sqft $122
Subdivision Sherwood
MLS Listing ID 1000177832
Sold Date 08/20/18
Style Ranch/Rambler
Bedrooms 3
Full Baths 2
HOA Y/N N
Abv Grd Liv Area 1,744
Originating Board TREND
Year Built 1996
Annual Tax Amount $1,855
Tax Year 2018
Lot Size 9,660 Sqft
Acres 0.22
Lot Dimensions 84X115
Property Description
Freshened up and ready for your to move right in. It's exactly what you have been waiting for?.strategically located ranch home in Dover with so many updates! This 3 bedroom 2 bath home additionally features a two car garage with a private road rear access to the home. The front entry enjoys a well-designed weather-resistant entry. The living room is nicely sized and exits to the eat in kitchen or formal dining room. The kitchen is enormous and converts into an eat-in area, additional playroom, or whatever lifestyle best fits you. The kitchen additionally features expansive cabinetry with convenient handles. Your multiple work surface countertops are customized with a wood inlay. Backsplash areas are all protected with easy to maintain surfaces and the double sink enjoys a window for your entertainment while working in your inviting kitchen. The kitchen door leads to the two car garage or onto a deck that overlooks a pleasantly landscaped yard. The backyard is protected and safe from traffic as it is nestled on the private lane where only your neighbors will travel. Sleeping quarters are equally pleasant and spacious with the master bedroom enjoying a private bath. Carefully maintained, newer HVAC systems, and move in condition. Visit today!
Location
State DE
County Kent
Area Capital (30802)
Zoning R8
Rooms
Other Rooms Living Room, Dining Room, Primary Bedroom, Bedroom 2, Kitchen, Family Room, Bedroom 1
Interior
Interior Features Primary Bath(s), Ceiling Fan(s), Kitchen - Eat-In
Hot Water Natural Gas
Heating Gas, Forced Air
Cooling Central A/C
Flooring Fully Carpeted, Vinyl, Tile/Brick
Equipment Dishwasher
Fireplace N
Appliance Dishwasher
Heat Source Natural Gas
Laundry Main Floor
Exterior
Exterior Feature Deck(s)
Garage Spaces 5.0
Utilities Available Cable TV
Waterfront N
Water Access N
Accessibility None
Porch Deck(s)
Parking Type On Street, Attached Garage
Attached Garage 2
Total Parking Spaces 5
Garage Y
Building
Lot Description Level, Front Yard, Rear Yard, SideYard(s)
Story 1
Sewer Public Sewer
Water Public
Architectural Style Ranch/Rambler
Level or Stories 1
Additional Building Above Grade
New Construction N
Schools
School District Capital
Others
Senior Community No
Tax ID ED-05-07620-04-1700-000
Ownership Fee Simple
Security Features Security System
Acceptable Financing Conventional, VA, FHA 203(b)
Listing Terms Conventional, VA, FHA 203(b)
Financing Conventional,VA,FHA 203(b)
Read Less Info
Want to know what your home might be worth? Contact us for a FREE valuation!

Our team is ready to help you sell your home for the highest possible price ASAP

Bought with Michael R Smith • Keller Williams Realty Central-Delaware

"My job is to find and attract mastery-based agents to the office, protect the culture, and make sure everyone is happy! "







