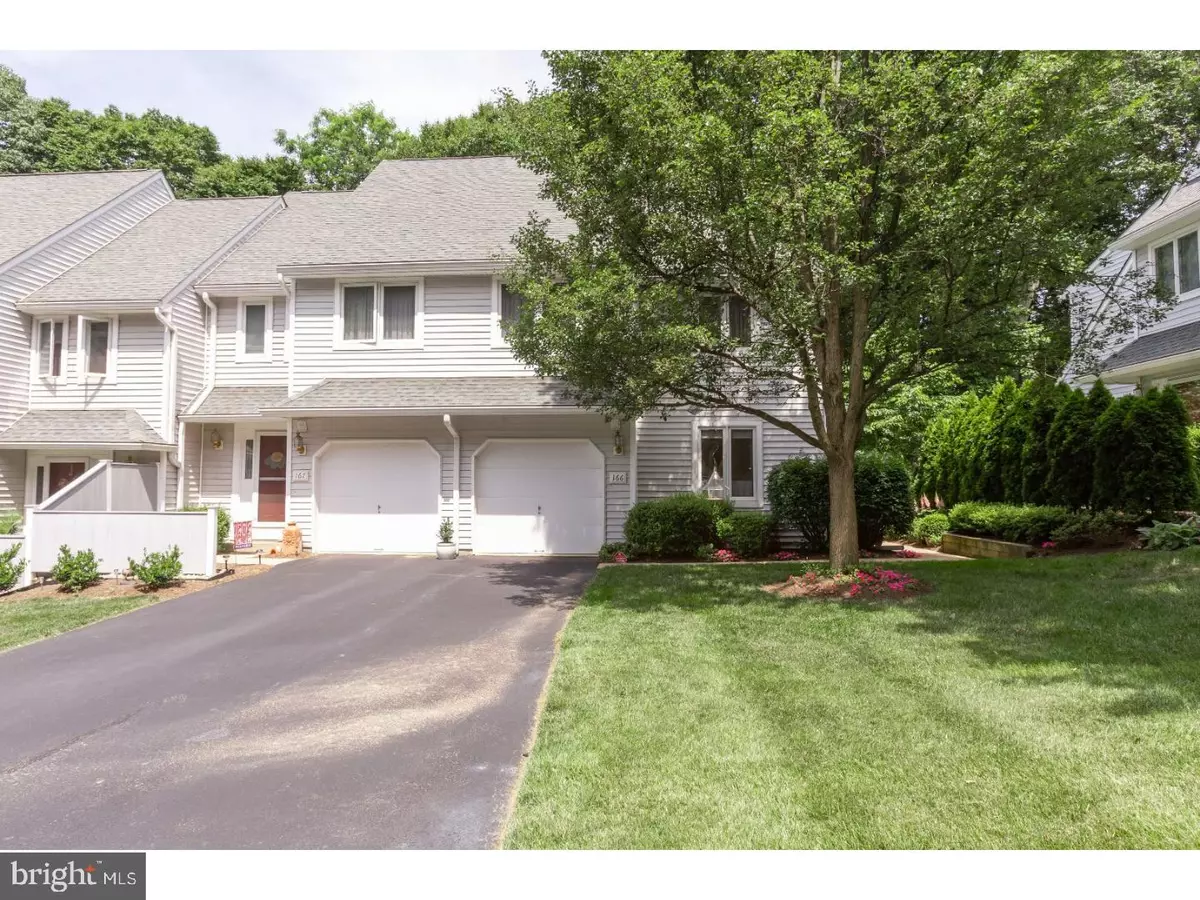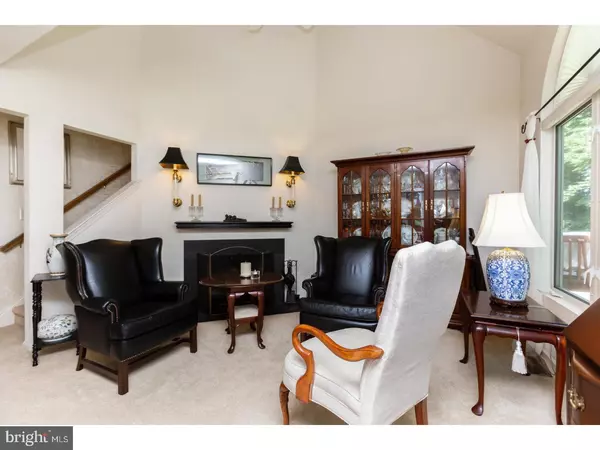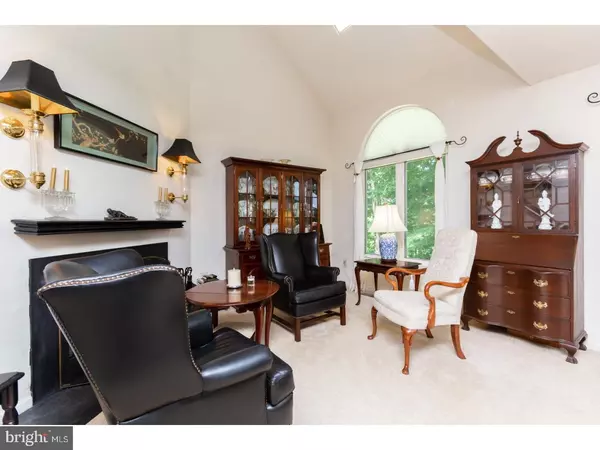$245,000
$240,000
2.1%For more information regarding the value of a property, please contact us for a free consultation.
3 Beds
3 Baths
1,737 SqFt
SOLD DATE : 08/29/2018
Key Details
Sold Price $245,000
Property Type Townhouse
Sub Type End of Row/Townhouse
Listing Status Sold
Purchase Type For Sale
Square Footage 1,737 sqft
Price per Sqft $141
Subdivision Orchard Valley
MLS Listing ID 1001984898
Sold Date 08/29/18
Style Other
Bedrooms 3
Full Baths 2
Half Baths 1
HOA Fees $267/mo
HOA Y/N Y
Abv Grd Liv Area 1,737
Originating Board TREND
Year Built 1989
Annual Tax Amount $4,699
Tax Year 2018
Lot Size 852 Sqft
Acres 0.02
Property Description
Beautifully maintained end unit with a finished loft and finished walk-out basement! This nice, private end unit contains a side entrance and backs to a tree lined area. The entry foyer welcomes you with an updated powder room & closet space, leading to a nice open living room/ dining room area with lots of sunlight, cathedral ceiling and a corner fireplace. The spacious eat in kitchen features new flooring, new plumbing fixtures, a beautiful garden window and a microwave/convection combo. There is inside garage access and the owners have invested in some fabulous new storage cabinets to make the garage functional enough to hold both your car and your storage! The 2nd floor features 2 spacious bedrooms, laundry room, an updated hall bath and a brand new master bath with heated floors and a huge walk in shower. The 3rd floor loft is finished and serves as the 3rd bedroom or make it a hobby room or office! The basement is finished and walk out. There is tons of basement storage available, built in shelving, etc. This home is located such that it's directly across from guest parking and mailboxes yet is tucked back in the neighborhood, closer to the pond. Some additional updates include new glass in almost every window, newer cellular shades throughout, newer carpet throughout, Hunter & Casablanca ceiling fans, newer AC compressor & electric and plumbing updates.
Location
State PA
County Chester
Area East Marlborough Twp (10361)
Zoning MU
Rooms
Other Rooms Living Room, Dining Room, Primary Bedroom, Bedroom 2, Kitchen, Family Room, Bedroom 1
Basement Full, Outside Entrance, Fully Finished
Interior
Interior Features Primary Bath(s), Ceiling Fan(s), Kitchen - Eat-In
Hot Water Electric
Heating Electric
Cooling Central A/C
Flooring Fully Carpeted, Tile/Brick
Fireplaces Number 1
Fireplace Y
Window Features Replacement
Heat Source Electric
Laundry Upper Floor
Exterior
Exterior Feature Deck(s)
Garage Inside Access
Garage Spaces 1.0
Waterfront N
Water Access N
Accessibility None
Porch Deck(s)
Parking Type Driveway, Attached Garage, Other
Attached Garage 1
Total Parking Spaces 1
Garage Y
Building
Story 3+
Sewer Public Sewer
Water Public
Architectural Style Other
Level or Stories 3+
Additional Building Above Grade
New Construction N
Schools
School District Kennett Consolidated
Others
HOA Fee Include Common Area Maintenance,Ext Bldg Maint,Lawn Maintenance
Senior Community No
Tax ID 61-06Q-0261
Ownership Fee Simple
Read Less Info
Want to know what your home might be worth? Contact us for a FREE valuation!

Our team is ready to help you sell your home for the highest possible price ASAP

Bought with Sonia M Maxwell-Lawson • Weichert Realtors

"My job is to find and attract mastery-based agents to the office, protect the culture, and make sure everyone is happy! "







