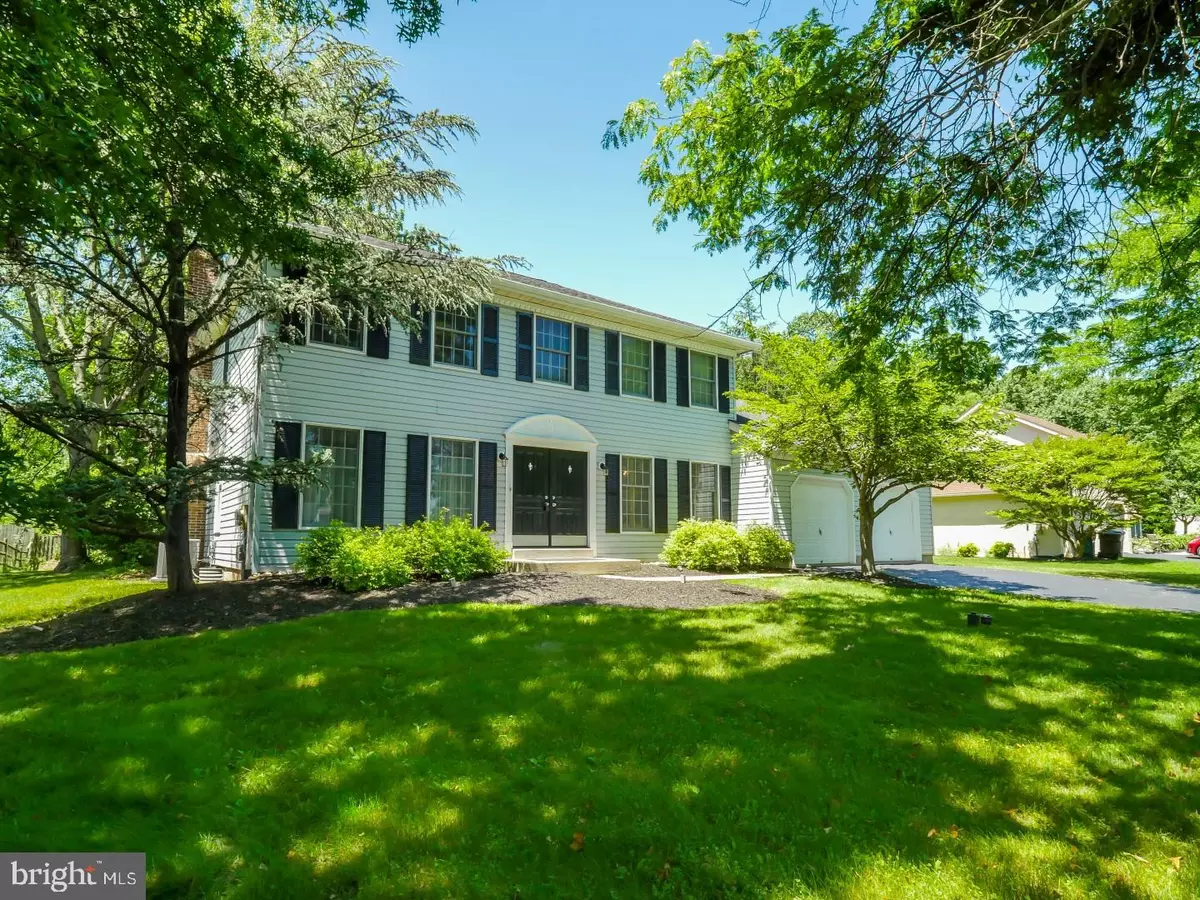$463,000
$469,900
1.5%For more information regarding the value of a property, please contact us for a free consultation.
4 Beds
3 Baths
2,408 SqFt
SOLD DATE : 08/30/2018
Key Details
Sold Price $463,000
Property Type Single Family Home
Sub Type Detached
Listing Status Sold
Purchase Type For Sale
Square Footage 2,408 sqft
Price per Sqft $192
Subdivision Ashley Ests
MLS Listing ID 1001880078
Sold Date 08/30/18
Style Colonial
Bedrooms 4
Full Baths 2
Half Baths 1
HOA Y/N N
Abv Grd Liv Area 2,408
Originating Board TREND
Year Built 1989
Annual Tax Amount $9,740
Tax Year 2018
Lot Size 0.310 Acres
Acres 0.31
Lot Dimensions 90X150
Property Description
Drive down the tree lined street of Jenny Dr and pull up to this charming 2 story Colonial to the freshly mulched landscape beds and a two car garage. This spacious four bedroom home brings you inside through a double door entry that opens to a spacious foyer with hardwood floors. The large living room brings in a lovely infusion of natural light and affords the opportunity for varying furniture arrangements. The formal dining room has a hint of country ambiance as the windows are clad with wooden shutters and a chair rail defines the two-tone appeal. Lined with brick the wood burning fireplace is graced with a beautiful mantle in the family room. With a color palette of earth tones this comfortable space is also complimented by a bay window and the backyard view. Blending the pale hardwood floor with the rich oak cabinetry and gleaning granite countertops the kitchen enjoys a great flow. Additional features include tiled backsplashes, track lighting, and stainless steel appliances including over-the-range microwave. A vaulted ceiling with two skylights adds spaciousness and an open appeal from the kitchen as this room makes an ideal casual eating area or functional sunroom with access to the deck. On the upper level double doors reveal the owners suite. The wraparound style bedroom is generously sized and includes a huge walk-in closet and multiple windows. The en-suite bath incorporates the classic appeal of black and white with a modern flare. Highlights include a double vanity, an oversized jetted tub with a view and a frameless shower enclosure with rain head. Three additional bedrooms are all nicely sized, have ample closet space, great light and share the crisp and clean common bath with glass enclosed tub. The huge lower level is finished and features a two-side bar and plenty of distinction to create varied activity areas. There is an abundance of extra storage on this level too. Maintenance free and ready to host the largest of bar-b-ques, the deck with contrasting white railing steps down to the large backyard that provides a sense of privacy. There is a second access to the deck via the laundry room where you'll find a convenient powder room too. Located in the award winning Pennsbury School District and close to community favorites such as Shadybrook Farm, Middletown Community Park, Core Creek Park and so much more. Call today to make your appointment to tour this property before someone else is lucky enough to call it "home".
Location
State PA
County Bucks
Area Lower Makefield Twp (10120)
Zoning R3M
Rooms
Other Rooms Living Room, Dining Room, Primary Bedroom, Bedroom 2, Bedroom 3, Kitchen, Family Room, Bedroom 1
Basement Full, Fully Finished
Interior
Interior Features Primary Bath(s), Kitchen - Island, Skylight(s), Ceiling Fan(s), Kitchen - Eat-In
Hot Water Electric
Heating Electric
Cooling Central A/C
Flooring Wood, Fully Carpeted, Tile/Brick
Fireplaces Number 1
Fireplaces Type Brick
Equipment Disposal, Built-In Microwave
Fireplace Y
Appliance Disposal, Built-In Microwave
Heat Source Electric
Laundry Main Floor
Exterior
Exterior Feature Deck(s)
Garage Spaces 5.0
Utilities Available Cable TV
Waterfront N
Water Access N
Roof Type Pitched
Accessibility None
Porch Deck(s)
Parking Type Driveway, Attached Garage
Attached Garage 2
Total Parking Spaces 5
Garage Y
Building
Story 2
Sewer Public Sewer
Water Public
Architectural Style Colonial
Level or Stories 2
Additional Building Above Grade
New Construction N
Schools
Elementary Schools Edgewood
Middle Schools Charles H Boehm
High Schools Pennsbury
School District Pennsbury
Others
Senior Community No
Tax ID 20-015-124
Ownership Fee Simple
Read Less Info
Want to know what your home might be worth? Contact us for a FREE valuation!

Our team is ready to help you sell your home for the highest possible price ASAP

Bought with Lynne DeBonis • Long & Foster Real Estate, Inc.

"My job is to find and attract mastery-based agents to the office, protect the culture, and make sure everyone is happy! "







