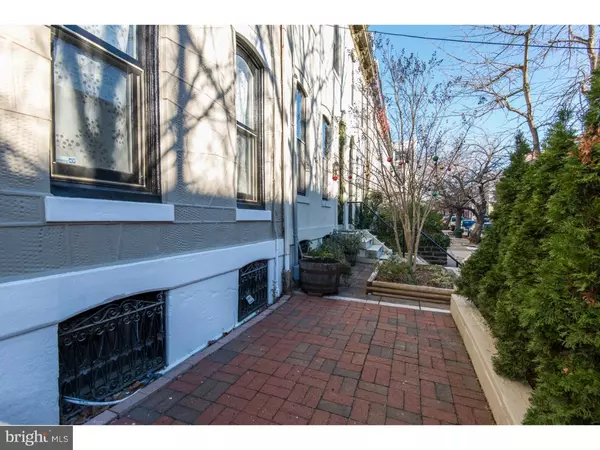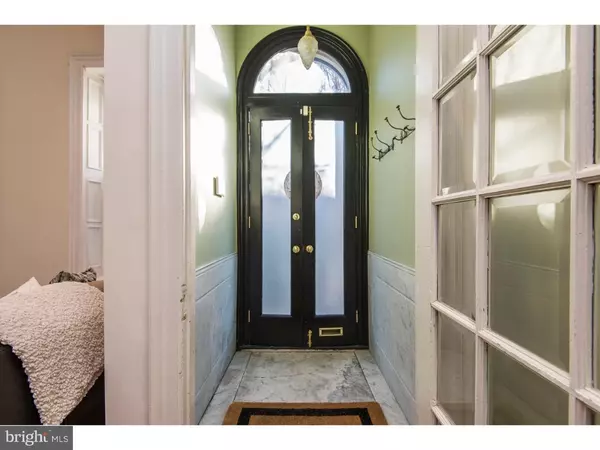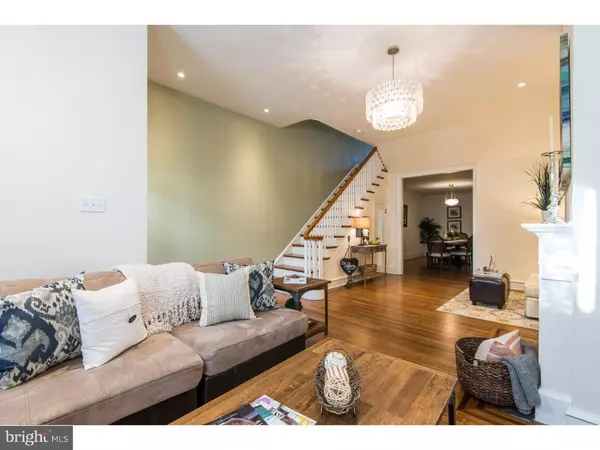$630,000
$639,999
1.6%For more information regarding the value of a property, please contact us for a free consultation.
4 Beds
3 Baths
2,050 SqFt
SOLD DATE : 02/25/2016
Key Details
Sold Price $630,000
Property Type Townhouse
Sub Type Interior Row/Townhouse
Listing Status Sold
Purchase Type For Sale
Square Footage 2,050 sqft
Price per Sqft $307
Subdivision Art Museum Area
MLS Listing ID 1002374070
Sold Date 02/25/16
Style Straight Thru
Bedrooms 4
Full Baths 2
Half Baths 1
HOA Y/N N
Abv Grd Liv Area 2,050
Originating Board TREND
Year Built 1929
Annual Tax Amount $5,899
Tax Year 2016
Lot Size 1,408 Sqft
Acres 0.03
Lot Dimensions 16X88
Property Description
Incredible opportunity to own a newly updated home on one of the Best blocks in The Art Museum area! A Centennial home with exceptional architecture and elegant walk-up front garden area. Step into the formal marble vestibule which leads to a large living room featuring high ceilings, oversized windows, open floor plan, recessed lighting, recently refinished H/W floors, gas fireplace & coat closet. Next, the home showcases an oversized dining room and recently updated powder room. The BRAND-NEW custom kitchen features detailed white cabinetry, soapstone counters and farm sink, subway tile backsplash, high-end SS appliances, and french doors opening to a beautiful private brick yard w a Japanese maple. The 2nd floor houses an extra-large rear bedroom, updated fully tiled bath, two additional nice sized bedrooms, and large closets throughout. The 3rd floor master bedroom suite includes private bath, walk in closet, and separate zoned central air. Great combination of modern conveniences while maintaining character and charm. Large basement for storage. Dual zone central air. New electrical wiring throughout house. Walk score of 91 & Bike score of 93. Close to Whole Foods, multiple conveniences, parks, and Kelly Drive!
Location
State PA
County Philadelphia
Area 19130 (19130)
Zoning RSA5
Rooms
Other Rooms Living Room, Primary Bedroom, Bedroom 2, Bedroom 3, Kitchen, Bedroom 1
Basement Full
Interior
Interior Features Primary Bath(s), Kitchen - Eat-In
Hot Water Natural Gas
Heating Gas, Hot Water
Cooling Central A/C
Fireplaces Number 1
Fireplaces Type Gas/Propane
Equipment Built-In Range, Dishwasher, Refrigerator, Built-In Microwave
Fireplace Y
Appliance Built-In Range, Dishwasher, Refrigerator, Built-In Microwave
Heat Source Natural Gas
Laundry Basement
Exterior
Exterior Feature Patio(s)
Waterfront N
Water Access N
Accessibility None
Porch Patio(s)
Parking Type On Street
Garage N
Building
Lot Description Rear Yard
Story 3+
Sewer Public Sewer
Water Public
Architectural Style Straight Thru
Level or Stories 3+
Additional Building Above Grade
New Construction N
Schools
School District The School District Of Philadelphia
Others
Tax ID 152229200
Ownership Fee Simple
Read Less Info
Want to know what your home might be worth? Contact us for a FREE valuation!

Our team is ready to help you sell your home for the highest possible price ASAP

Bought with Michael Garden • Space & Company

"My job is to find and attract mastery-based agents to the office, protect the culture, and make sure everyone is happy! "







