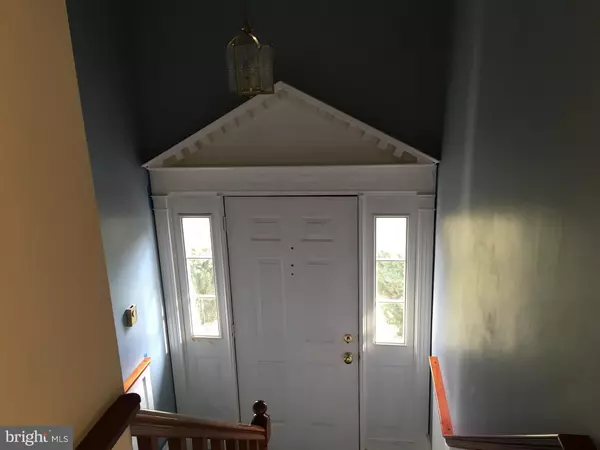$160,000
$179,900
11.1%For more information regarding the value of a property, please contact us for a free consultation.
3 Beds
3 Baths
2,132 SqFt
SOLD DATE : 04/15/2016
Key Details
Sold Price $160,000
Property Type Single Family Home
Sub Type Detached
Listing Status Sold
Purchase Type For Sale
Square Footage 2,132 sqft
Price per Sqft $75
Subdivision Monacy Manor
MLS Listing ID 1002376844
Sold Date 04/15/16
Style Colonial,Bi-level
Bedrooms 3
Full Baths 2
Half Baths 1
HOA Y/N N
Abv Grd Liv Area 2,132
Originating Board TREND
Year Built 1984
Annual Tax Amount $6,428
Tax Year 2016
Lot Size 2.800 Acres
Acres 2.8
Property Description
Bring your paint brush, Home needs minor cosmetics and carpet to bring it back to a Stately Bi-Level sits on a 2.8 Acre Lot in quiet setting. Spacious Barn/2nd Garage is 40x28.Set up as wood work shop. Beautiful woodwork throughout the home gives rooms lots of character. Dining room with Andersen French Doors to walkout deck. Original kitch and baths work but not updated. Shared driveway was paved in December '15. Located a few minutes from the By-Pass and major roads for commuting, shopping, and dining.In-ground liner pool needs to be filled in.
Location
State PA
County Chester
Area West Brandywine Twp (10329)
Zoning R3
Direction East
Rooms
Other Rooms Living Room, Dining Room, Primary Bedroom, Bedroom 2, Kitchen, Family Room, Bedroom 1
Basement Full, Fully Finished
Interior
Interior Features Primary Bath(s), Kitchen - Eat-In
Hot Water Electric
Heating Electric, Propane, Forced Air
Cooling None
Flooring Wood, Fully Carpeted, Vinyl, Tile/Brick
Fireplaces Number 1
Fireplace Y
Heat Source Electric, Bottled Gas/Propane
Laundry Lower Floor
Exterior
Exterior Feature Deck(s), Porch(es)
Garage Spaces 7.0
Pool In Ground
Waterfront N
Water Access N
Roof Type Shingle
Accessibility None
Porch Deck(s), Porch(es)
Parking Type Driveway, Attached Garage, Detached Garage
Total Parking Spaces 7
Garage Y
Building
Lot Description Cul-de-sac
Foundation Brick/Mortar
Sewer On Site Septic
Water Well
Architectural Style Colonial, Bi-level
Additional Building Above Grade
New Construction N
Schools
School District Coatesville Area
Others
Senior Community No
Tax ID 29-07F-0003.0100
Ownership Fee Simple
Acceptable Financing Conventional, VA
Listing Terms Conventional, VA
Financing Conventional,VA
Read Less Info
Want to know what your home might be worth? Contact us for a FREE valuation!

Our team is ready to help you sell your home for the highest possible price ASAP

Bought with Vernon MacIntyre • Classic Real Estate of Chester County, LLC

"My job is to find and attract mastery-based agents to the office, protect the culture, and make sure everyone is happy! "







