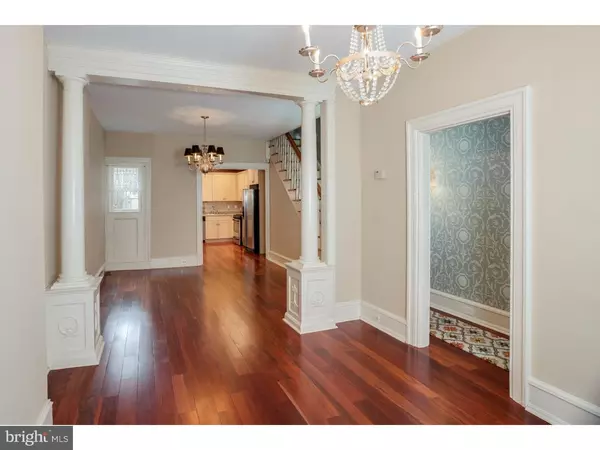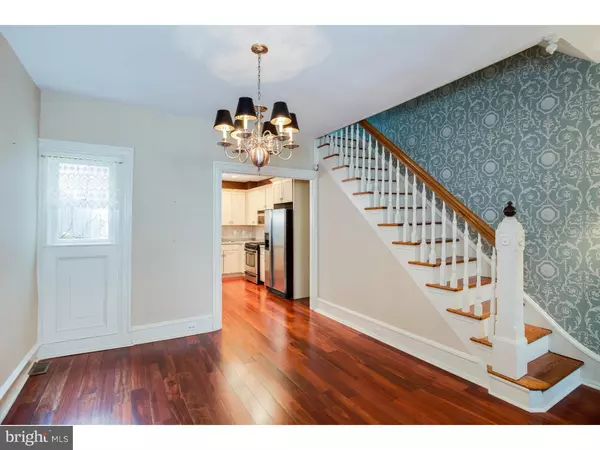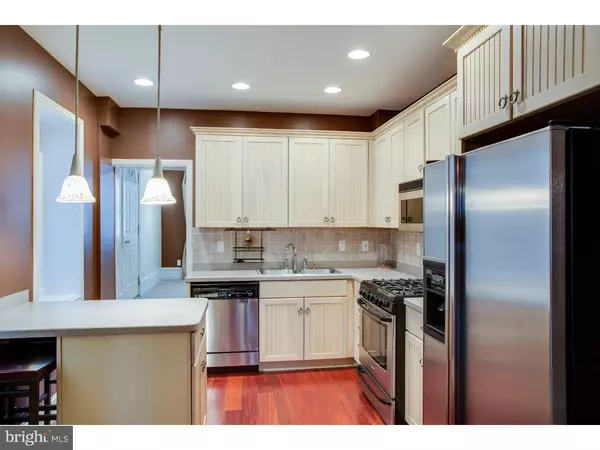$550,000
$550,000
For more information regarding the value of a property, please contact us for a free consultation.
3 Beds
3 Baths
1,844 SqFt
SOLD DATE : 04/29/2016
Key Details
Sold Price $550,000
Property Type Townhouse
Sub Type Interior Row/Townhouse
Listing Status Sold
Purchase Type For Sale
Square Footage 1,844 sqft
Price per Sqft $298
Subdivision Fitler Square
MLS Listing ID 1002381710
Sold Date 04/29/16
Style Traditional
Bedrooms 3
Full Baths 2
Half Baths 1
HOA Y/N N
Abv Grd Liv Area 1,844
Originating Board TREND
Year Built 1915
Annual Tax Amount $5,175
Tax Year 2016
Lot Size 1,005 Sqft
Acres 0.02
Lot Dimensions 15X67
Property Description
Sophisticated and impeccably maintained 3 bedroom, 2.5 bath restored, turn of the century, Federal period home beaming with immense charm and character. Features include high ceilings, wood floorings, original moldings and a truly unbeatable Fitler Square location. Vestibule entrance with original foyer and moldings. A beveled French door takes you into the living room with beautiful newer wood flooring, original archway and moldings. Continue through and you'll find a formal dining room. Next you'll find the eat-in kitchen which offers stainless steel appliances, bar counter, dual sink and two side windows. In the back there is a fantastic family room, den or office with two windows, carpeting and door out to a spacious and ultra-private red brick patio with wood fence. The original restored staircase takes you to the second floor which features a powder room, a bedroom (currently converted into a large laundry closet) and the master bedroom suite featuring two closets, two windows and a private four piece bath with stall shower, Jacuzzi type soaking tub and half wall wainscoting. On the third floor you'll find a spacious front bedroom and a huge bathroom off the hall. The basement offers mechanicals and plenty of storage space. This elegant home is located in one of Center City's most coveted neighborhoods, just a few blocks from the world class Taney Park, the Riverwalk, UPenn, CHOP, University City, gyms, restaurants and more. Permit parking readily available on Bainbridge St.
Location
State PA
County Philadelphia
Area 19146 (19146)
Zoning RM1
Rooms
Other Rooms Living Room, Dining Room, Primary Bedroom, Bedroom 2, Kitchen, Bedroom 1
Basement Full
Interior
Interior Features Primary Bath(s), Kitchen - Eat-In
Hot Water Natural Gas
Heating Gas
Cooling Central A/C
Flooring Wood
Fireplace N
Heat Source Natural Gas
Laundry Upper Floor
Exterior
Exterior Feature Patio(s)
Waterfront N
Water Access N
Accessibility None
Porch Patio(s)
Parking Type On Street
Garage N
Building
Lot Description Rear Yard
Story 3+
Sewer Public Sewer
Water Public
Architectural Style Traditional
Level or Stories 3+
Additional Building Above Grade
New Construction N
Schools
School District The School District Of Philadelphia
Others
Senior Community No
Tax ID 302006500
Ownership Fee Simple
Read Less Info
Want to know what your home might be worth? Contact us for a FREE valuation!

Our team is ready to help you sell your home for the highest possible price ASAP

Bought with Danielle S. Py-Salas • RE/MAX One Realty - TCDT

"My job is to find and attract mastery-based agents to the office, protect the culture, and make sure everyone is happy! "







