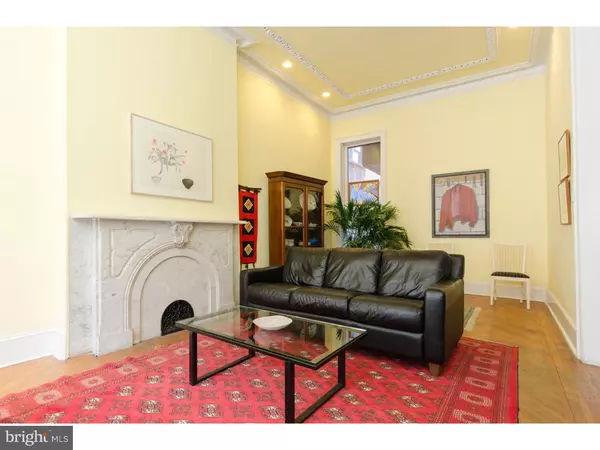$760,000
$777,000
2.2%For more information regarding the value of a property, please contact us for a free consultation.
4 Beds
3 Baths
3,164 SqFt
SOLD DATE : 06/20/2016
Key Details
Sold Price $760,000
Property Type Townhouse
Sub Type Interior Row/Townhouse
Listing Status Sold
Purchase Type For Sale
Square Footage 3,164 sqft
Price per Sqft $240
Subdivision Art Museum Area
MLS Listing ID 1002392780
Sold Date 06/20/16
Style Traditional
Bedrooms 4
Full Baths 2
Half Baths 1
HOA Y/N N
Abv Grd Liv Area 3,164
Originating Board TREND
Year Built 1891
Annual Tax Amount $9,953
Tax Year 2016
Lot Size 1,533 Sqft
Acres 0.04
Lot Dimensions 19X80
Property Description
Spacious and bright beautiful Victorian. Many original details including high ceilings, wood floors and crown moldings. Enter pretty double doors to wide foyer with marble floor and wainscoting on both sides. The hall is open to the Sunny, South Facing grand living room with wood floors, high ceilings, restored ceiling plaster accents and a decorative marble mantle. There is a coat closet and a powder room on this floor. The spacious dining room has natural light from the rooftop skylight which brightens all 3 levels of the center of the home. The kitchen overlooks the North facing brick patio with the recently replaced glass wall off the back of the house. There is a sunken brick area beside this wall that could be used for plants or a breakfast nook. There is a spacious breakfast island, large stainless steel 3 door refrigerator/freezer, newer double gas oven and a spiral stair to the 2nd floor family room. The family room has pretty refinished oak floors, a bay window and a historic wood mantle with large mirror and tile surround - this family has used the fireplace to burn wood. Built-in bookshelves compliment the East wall of this room. The laundry room is off the hallway and includes a laundry tub and room for storage. The 2nd floor front is currently used as the master suite with a historic armoire, an ensuite bath and great closet space. The 3rd floor rear has large room with wood floors, many windows and two supplemental baseboard heaters and opens to the rooftop skylight. There are two more bedrooms on this floor with great closets and a full bath off the hall. The basement has good ceiling height, a cedar closet, provides storage and could be finished for further use. The current Sellers have been parking their vehicle behind their home on the sidewalk on the 2000 block of North Street. This has been the custom for a very long time and they have not received a parking violation. Many other homes on the North side of the 2000 block of Wallace Street have parking behind their homes, garage doors and gates to accommodate this parking on the deeded part of the property. This is a wonderful Spring Garden block with many many long time residences and large single family homes. The street and sidewalks are wide and there is permit parking on both sides of the street. This home is close to restaurants, shopping, museums, Kelly Drive, Parkway festivities, Fairmount Park, Universities, Center City and public transportation.
Location
State PA
County Philadelphia
Area 19130 (19130)
Zoning RM1
Rooms
Other Rooms Living Room, Dining Room, Primary Bedroom, Bedroom 2, Bedroom 3, Kitchen, Family Room, Bedroom 1
Basement Full, Unfinished
Interior
Interior Features Primary Bath(s), Kitchen - Island, Skylight(s), Kitchen - Eat-In
Hot Water Natural Gas
Heating Gas
Cooling Central A/C
Flooring Wood
Fireplaces Number 1
Equipment Built-In Range, Dishwasher, Disposal
Fireplace Y
Window Features Bay/Bow
Appliance Built-In Range, Dishwasher, Disposal
Heat Source Natural Gas
Laundry Upper Floor
Exterior
Exterior Feature Patio(s)
Garage Spaces 1.0
Utilities Available Cable TV
Waterfront N
Water Access N
Accessibility None
Porch Patio(s)
Parking Type On Street
Total Parking Spaces 1
Garage N
Building
Story 3+
Sewer Public Sewer
Water Public
Architectural Style Traditional
Level or Stories 3+
Additional Building Above Grade
Structure Type 9'+ Ceilings
New Construction N
Schools
School District The School District Of Philadelphia
Others
Senior Community No
Tax ID 152090800
Ownership Fee Simple
Read Less Info
Want to know what your home might be worth? Contact us for a FREE valuation!

Our team is ready to help you sell your home for the highest possible price ASAP

Bought with Ursula L Rouse • Duffy Real Estate-Narberth

"My job is to find and attract mastery-based agents to the office, protect the culture, and make sure everyone is happy! "







