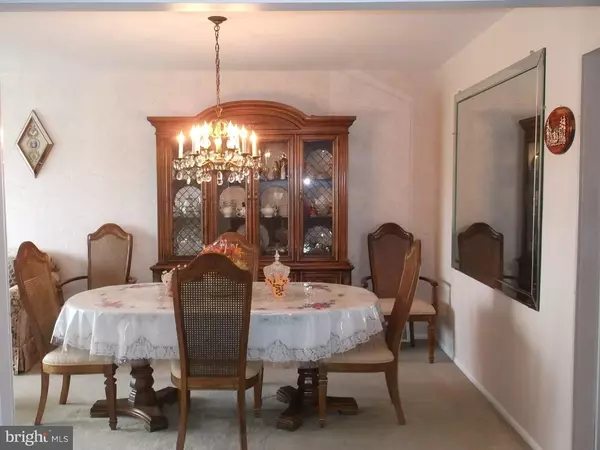$215,500
$219,900
2.0%For more information regarding the value of a property, please contact us for a free consultation.
3 Beds
3 Baths
1,201 SqFt
SOLD DATE : 05/09/2016
Key Details
Sold Price $215,500
Property Type Single Family Home
Sub Type Twin/Semi-Detached
Listing Status Sold
Purchase Type For Sale
Square Footage 1,201 sqft
Price per Sqft $179
Subdivision Bustleton
MLS Listing ID 1002403516
Sold Date 05/09/16
Style Ranch/Rambler,Raised Ranch/Rambler
Bedrooms 3
Full Baths 3
HOA Y/N N
Abv Grd Liv Area 1,201
Originating Board TREND
Year Built 1960
Annual Tax Amount $2,153
Tax Year 2016
Lot Size 3,312 Sqft
Acres 0.08
Lot Dimensions 33X100
Property Description
Stop looking & start packing, you have finally found your very own "Home Sweet Home"!!! This twin raised rancher starts with a front driveway, nicely landscaped front lawn w/garden area & front covered porch. The main entrance gives you sm vestibule w/steps leading into a lg LR w/double closet & front bow window, DR area w/chandelier & nice size EIK w/dishwasher. Also on this level is a master bdrm w/3pc c/t bth w/sm linen closet & double closet, 2nd bdrm w/double closet, 3rd bdrm w/closet, 3pc c/t hall bth w/sm linen closet & hall closet. The bsmt level features a huge family rm w/exit to the rear yard w/cement patio & shed, lg summer kitchen w/utility closet, full 3pc bth, lg laundry rm w/2 storage closets & entrance to the lg bonus rm w/2 tool storage closets, ladder storage area, built in wall shelving & exit to front driveway. In addition, this home features updated windows, c/a, w/w carpets + so much more. This home has been well maintained from top to bottom. Just unpack & relax!!! The only thing missing is Y-O-U!!!
Location
State PA
County Philadelphia
Area 19115 (19115)
Zoning RSA3
Rooms
Other Rooms Living Room, Dining Room, Primary Bedroom, Bedroom 2, Kitchen, Family Room, Bedroom 1, Laundry, Other
Basement Full, Outside Entrance, Fully Finished
Interior
Interior Features Primary Bath(s), Skylight(s), 2nd Kitchen, Stall Shower, Kitchen - Eat-In
Hot Water Natural Gas
Heating Gas, Forced Air
Cooling Central A/C
Flooring Fully Carpeted, Tile/Brick
Equipment Dishwasher
Fireplace N
Window Features Replacement
Appliance Dishwasher
Heat Source Natural Gas
Laundry Basement
Exterior
Exterior Feature Patio(s), Porch(es)
Fence Other
Waterfront N
Water Access N
Roof Type Flat
Accessibility None
Porch Patio(s), Porch(es)
Parking Type Driveway
Garage N
Building
Lot Description Rear Yard, SideYard(s)
Sewer Public Sewer
Water Public
Architectural Style Ranch/Rambler, Raised Ranch/Rambler
Additional Building Above Grade
New Construction N
Schools
School District The School District Of Philadelphia
Others
Senior Community No
Tax ID 581365000
Ownership Fee Simple
Acceptable Financing Conventional, VA, FHA 203(b)
Listing Terms Conventional, VA, FHA 203(b)
Financing Conventional,VA,FHA 203(b)
Read Less Info
Want to know what your home might be worth? Contact us for a FREE valuation!

Our team is ready to help you sell your home for the highest possible price ASAP

Bought with Marina Weinstein • Coldwell Banker Realty

"My job is to find and attract mastery-based agents to the office, protect the culture, and make sure everyone is happy! "







