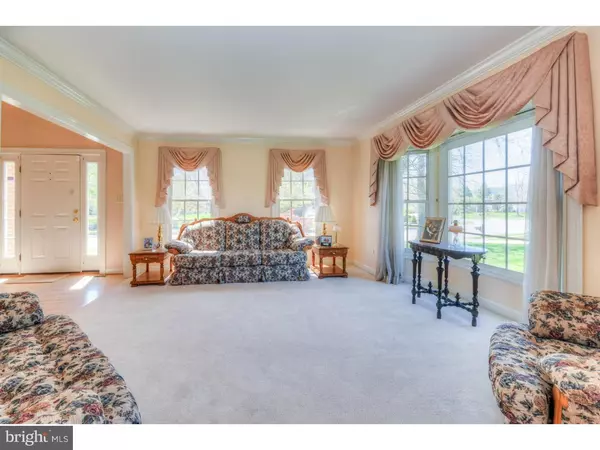$405,000
$425,000
4.7%For more information regarding the value of a property, please contact us for a free consultation.
4 Beds
4 Baths
2,226 SqFt
SOLD DATE : 02/08/2017
Key Details
Sold Price $405,000
Property Type Single Family Home
Sub Type Detached
Listing Status Sold
Purchase Type For Sale
Square Footage 2,226 sqft
Price per Sqft $181
Subdivision Spring Valley Estate
MLS Listing ID 1002417896
Sold Date 02/08/17
Style Colonial
Bedrooms 4
Full Baths 3
Half Baths 1
HOA Y/N N
Abv Grd Liv Area 2,226
Originating Board TREND
Year Built 1991
Annual Tax Amount $11,798
Tax Year 2016
Lot Size 0.460 Acres
Acres 0.46
Lot Dimensions 100X202
Property Description
Welcome to Spring Valley Estates. This brick-front four bedroom, three and one half bathroom home boasts a great floor plan and spacious yard. The large formal living room boasts a walk-out bay window and opens to the dining room. The convenient kitchen features stainless steel appliances and a large breakfast room with cathedral ceiling, lots of windows and French doors to the deck. The bright family room offers a cozy fireplace, a great place to watch TV or curl up with a good book. Escape to the master bedroom with its dramatic cathedral ceiling and large en-suite bathroom featuring a double sink vanity, glass shower and large tub. The other three bedrooms offer nice dimensions and ample closet space. The hall bath completes the upper level. The finished basement includes versatile finished areas, a full bathroom, plenty of storage space and walk-up outside access. The side entry two car garage add to the curb appeal. A little TLC may be needed, but, there are some new windows and fresh paint throughout the home. Purchase with confidence with the included one year home warranty. This is a great deal so that you can live in this wonderful community; close to shopping, Philadelphia, commuter routes and major highways. Schedule your private tour today!
Location
State NJ
County Burlington
Area Mount Laurel Twp (20324)
Zoning RES
Direction Southwest
Rooms
Other Rooms Living Room, Dining Room, Primary Bedroom, Bedroom 2, Bedroom 3, Kitchen, Family Room, Bedroom 1, Other
Basement Full, Outside Entrance, Fully Finished
Interior
Interior Features Primary Bath(s), Kitchen - Island, Butlers Pantry, Ceiling Fan(s), Stall Shower, Dining Area
Hot Water Natural Gas
Heating Gas, Forced Air
Cooling Central A/C
Flooring Wood, Fully Carpeted
Fireplaces Number 1
Fireplaces Type Brick, Gas/Propane
Equipment Cooktop, Oven - Wall, Oven - Double, Oven - Self Cleaning, Dishwasher, Disposal, Energy Efficient Appliances, Built-In Microwave
Fireplace Y
Window Features Bay/Bow,Energy Efficient,Replacement
Appliance Cooktop, Oven - Wall, Oven - Double, Oven - Self Cleaning, Dishwasher, Disposal, Energy Efficient Appliances, Built-In Microwave
Heat Source Natural Gas
Laundry Lower Floor, Basement
Exterior
Exterior Feature Deck(s)
Garage Inside Access, Garage Door Opener
Garage Spaces 5.0
Utilities Available Cable TV
Waterfront N
Water Access N
Roof Type Pitched,Shingle
Accessibility None
Porch Deck(s)
Parking Type On Street, Driveway, Attached Garage, Other
Attached Garage 2
Total Parking Spaces 5
Garage Y
Building
Lot Description Level, Front Yard, Rear Yard, SideYard(s)
Story 2
Sewer Public Sewer
Water Public
Architectural Style Colonial
Level or Stories 2
Additional Building Above Grade
Structure Type Cathedral Ceilings,9'+ Ceilings,High
New Construction N
Schools
High Schools Lenape
School District Lenape Regional High
Others
Senior Community No
Tax ID 24-00700 03-00004
Ownership Fee Simple
Security Features Security System
Acceptable Financing Conventional, VA, FHA 203(b)
Listing Terms Conventional, VA, FHA 203(b)
Financing Conventional,VA,FHA 203(b)
Read Less Info
Want to know what your home might be worth? Contact us for a FREE valuation!

Our team is ready to help you sell your home for the highest possible price ASAP

Bought with Gary B Hopkins • Corcoran Sawyer Smith

"My job is to find and attract mastery-based agents to the office, protect the culture, and make sure everyone is happy! "







