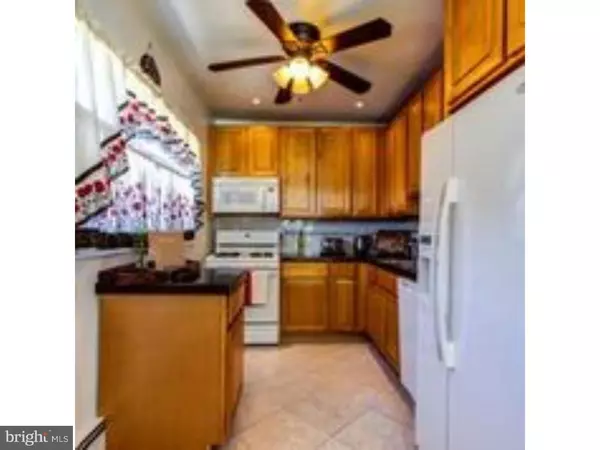$185,500
$179,900
3.1%For more information regarding the value of a property, please contact us for a free consultation.
4 Beds
2 Baths
1,600 SqFt
SOLD DATE : 10/28/2016
Key Details
Sold Price $185,500
Property Type Single Family Home
Sub Type Twin/Semi-Detached
Listing Status Sold
Purchase Type For Sale
Square Footage 1,600 sqft
Price per Sqft $115
Subdivision Bells Corner
MLS Listing ID 1002415860
Sold Date 10/28/16
Style Ranch/Rambler
Bedrooms 4
Full Baths 2
HOA Y/N N
Abv Grd Liv Area 1,000
Originating Board TREND
Year Built 1957
Annual Tax Amount $1,827
Tax Year 2016
Lot Size 3,426 Sqft
Acres 0.08
Lot Dimensions 28X121
Property Description
A must see. Welcome home to this move-in ready and well maintained Bells Corner twin. Due to all of the upgrades to the home it is being sold "as-is". From the front of the home, check out the covered sitting and cooking patio area. This space is exceptional for entertaining, relaxing with your morning coffee or even enjoying family meals. Enter the home through the glass accented front door, into the living room and sit right down. You can also enter the dining room which boasts convenient access to the beautifully upgraded kitchen. The kitchen comes complete with gas cooking, built in microwave, tile flooring, granite counter topped island, matching granite counter tops on beautiful maple cabinets, recessed lighting and ceiling fan. The upper cabinets are even larger in size. Living room, dining room and hallway have newly installed hardwood flooring. From the living room, continue down the hallway where you'll find three bedrooms and a shared hallway bathroom. The full bathroom, complete with skylight, has been upgraded with tile flooring, larger vanity sink and plenty of mirrors and lighting. The hallway closet contains a convenient laundry shoot ! Head down stairs to a spacious and very easy to work in laundry room. Finally a laundry room that is well thought out and anyone would be comfortable to work in. The downstairs / finished basement area is complete with walkout door to the rear parking area and shed. Next to the laundry room you'll find a very comfortable family room with custom book cases and privacy door. This room can also be used as a study in conjunction with other uses given its spacious size. Head back out toward the stairs and access the Master Suite - the bedroom is very large and the master bathroom contains a soaking, jetted, tub. Don't forget about the walk-in closet! GFCI outlets have been strategically installed throughout the home and there is a new hot water heater. Besides the above average condition of this home the master suite and family room / study really set it apart in the neighborhood. In addition, Frontenac is a wide street with plenty of parking. Make your appointment today.
Location
State PA
County Philadelphia
Area 19152 (19152)
Zoning RSA3
Rooms
Other Rooms Living Room, Dining Room, Primary Bedroom, Bedroom 2, Bedroom 3, Kitchen, Family Room, Bedroom 1, Laundry, Attic
Basement Partial, Fully Finished
Interior
Interior Features Primary Bath(s), Kitchen - Island, Skylight(s), Ceiling Fan(s), WhirlPool/HotTub, Dining Area
Hot Water Natural Gas
Heating Gas, Radiator
Cooling Wall Unit
Flooring Fully Carpeted, Tile/Brick
Equipment Oven - Self Cleaning, Dishwasher, Disposal, Built-In Microwave
Fireplace N
Appliance Oven - Self Cleaning, Dishwasher, Disposal, Built-In Microwave
Heat Source Natural Gas
Laundry Lower Floor
Exterior
Exterior Feature Patio(s)
Garage Spaces 2.0
Utilities Available Cable TV
Waterfront N
Water Access N
Roof Type Flat
Accessibility None
Porch Patio(s)
Parking Type On Street
Total Parking Spaces 2
Garage N
Building
Story 1
Sewer Public Sewer
Water Public
Architectural Style Ranch/Rambler
Level or Stories 1
Additional Building Above Grade, Below Grade
New Construction N
Schools
School District The School District Of Philadelphia
Others
Senior Community No
Tax ID 562361200
Ownership Fee Simple
Read Less Info
Want to know what your home might be worth? Contact us for a FREE valuation!

Our team is ready to help you sell your home for the highest possible price ASAP

Bought with Mark Masih • Keller Williams Philadelphia

"My job is to find and attract mastery-based agents to the office, protect the culture, and make sure everyone is happy! "







