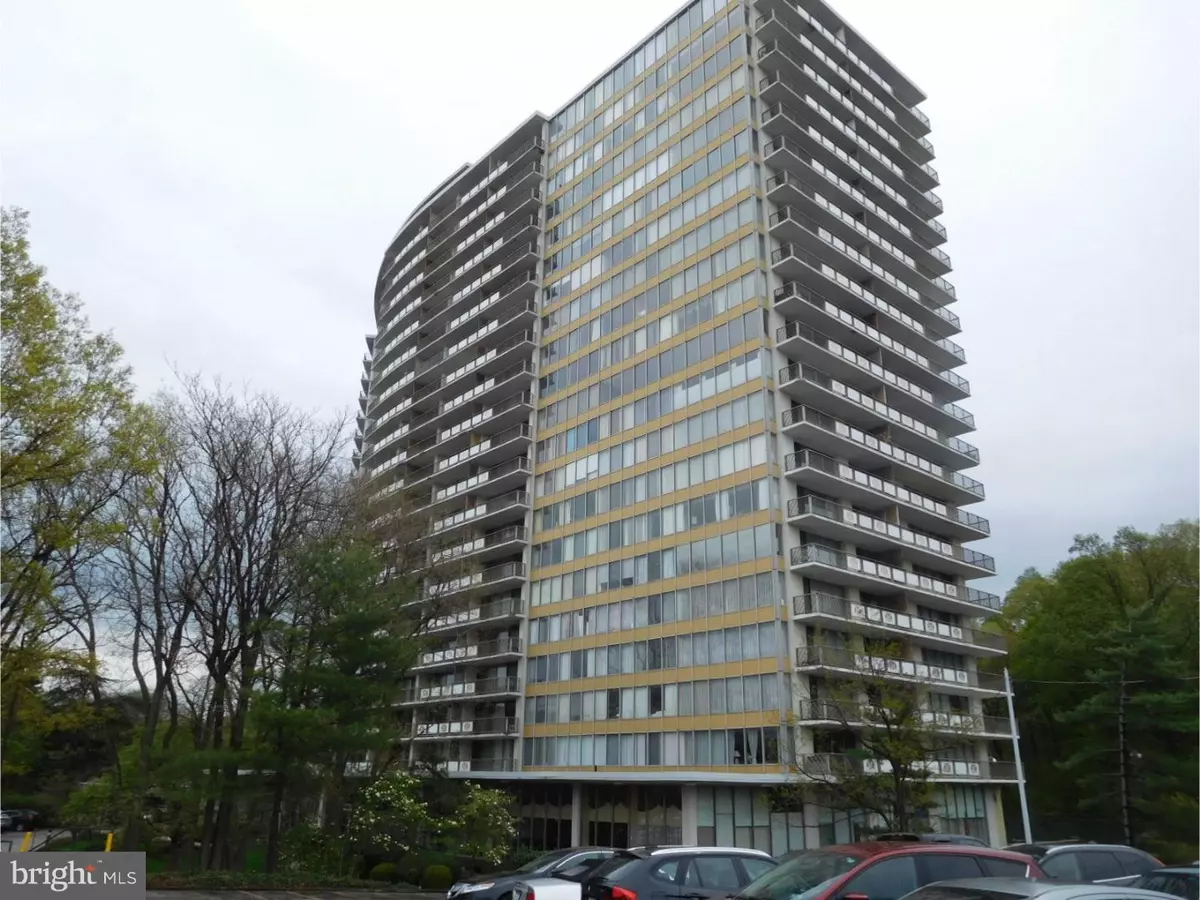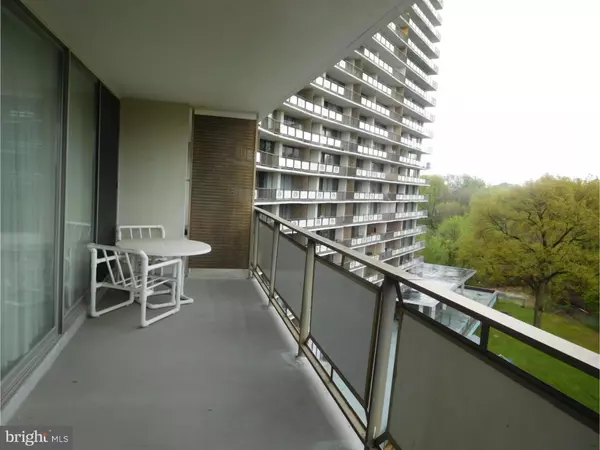$82,500
$84,900
2.8%For more information regarding the value of a property, please contact us for a free consultation.
1 Bed
1 Bath
998 SqFt
SOLD DATE : 06/16/2016
Key Details
Sold Price $82,500
Property Type Single Family Home
Sub Type Unit/Flat/Apartment
Listing Status Sold
Purchase Type For Sale
Square Footage 998 sqft
Price per Sqft $82
Subdivision Wynnefield Heights
MLS Listing ID 1002420162
Sold Date 06/16/16
Style Traditional
Bedrooms 1
Full Baths 1
HOA Fees $569/mo
HOA Y/N N
Abv Grd Liv Area 998
Originating Board TREND
Year Built 1960
Annual Tax Amount $784
Tax Year 2016
Lot Size 90.000 Acres
Acres 90.0
Lot Dimensions 10
Property Description
Light, spacious oversized 1BR unit. Enter into a foyer with spacious storage closet and laundry room. Wall-wall windows and sliding doors to fabulous expansive balcony overlooking pool. Eat-in-Kitchen with new cabinets and new laminate flooring thoughout. Laundry Room with W/D. Separate dining area. Spacious ONE-bedroom, with separate dressing room, surrounding wall-to-wall closets and double-sized sink area. Full Bath, with sliding glass tub-surround and ceramic tile floor. Full service building with storage lockers. Doorman on duty from 10AM-8PM. 24-Hour Front desk service and on-site Management/Maintenance. Close to public transportation, shops, restaurants, Condo fee of 569.45 per month includes outdoor permit parking, all utilities ,basic cable, maintenance and insurance.
Location
State PA
County Philadelphia
Area 19131 (19131)
Zoning RM1
Rooms
Other Rooms Living Room, Dining Room, Primary Bedroom, Kitchen
Basement Fully Finished
Interior
Interior Features Kitchen - Eat-In
Hot Water Natural Gas
Heating Gas
Cooling Central A/C
Fireplace N
Heat Source Natural Gas
Laundry Main Floor
Exterior
Waterfront N
Water Access N
Accessibility None
Parking Type Parking Lot
Garage N
Building
Sewer Public Sewer
Water Public
Architectural Style Traditional
Additional Building Above Grade
New Construction N
Schools
School District The School District Of Philadelphia
Others
Senior Community No
Tax ID 888520101
Ownership Condominium
Acceptable Financing Conventional, VA, FHA 203(b)
Listing Terms Conventional, VA, FHA 203(b)
Financing Conventional,VA,FHA 203(b)
Read Less Info
Want to know what your home might be worth? Contact us for a FREE valuation!

Our team is ready to help you sell your home for the highest possible price ASAP

Bought with Kimberly A Picciotti • Coldwell Banker Hearthside-Lahaska

"My job is to find and attract mastery-based agents to the office, protect the culture, and make sure everyone is happy! "







