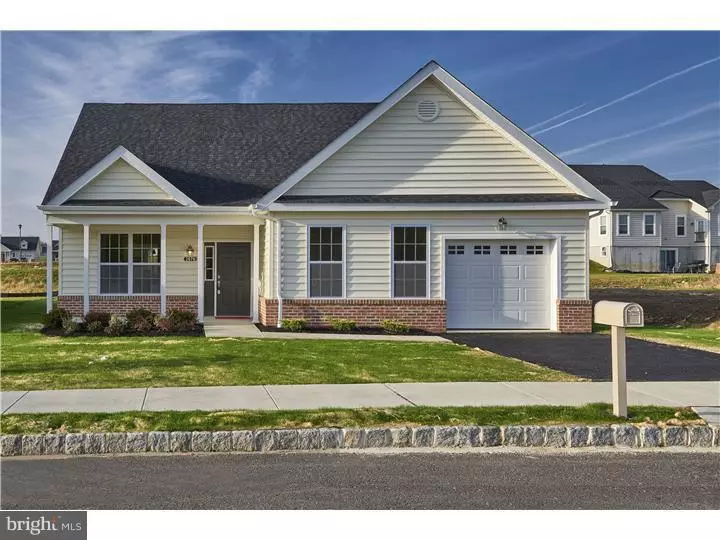$430,223
$430,223
For more information regarding the value of a property, please contact us for a free consultation.
2 Beds
2 Baths
SOLD DATE : 11/01/2016
Key Details
Sold Price $430,223
Property Type Single Family Home
Sub Type Detached
Listing Status Sold
Purchase Type For Sale
Subdivision Arbours At Eagle Point
MLS Listing ID 1002435996
Sold Date 11/01/16
Style Ranch/Rambler
Bedrooms 2
Full Baths 2
HOA Fees $334/mo
HOA Y/N Y
Originating Board TREND
Year Built 2016
Annual Tax Amount $280
Tax Year 2016
Property Description
Fabulous Cedar ranch home with plenty of room! Porch invites you to enter showing expansive open design with 9' ceiling, impressive granite island in kitchen, pantry, GE appliances and 42" cabinets. Living Room and Dining Room are spacious enough for full furnishings and the extra windows give this home a welcoming feel. Opportunity to add a sunroom on the rear with 3 sides of glass for early morning coffee or to enjoy the outdoors. Two bedrooms are impressive in size, great closets and each has its own bath. If you need an easy location for storage, this is the home for you! 1 1/2 car garage lets you keep your car out of the weather and still has plenty of extra room for those items you prefer to keep packed away for occasional use. Photos are of previously built home. Eagle Pointe is quite the destination for 55+ and has a 10 year tax abatement! Be as active as you'd like but know that grass, snow, exterior maintenance and structural insurance are all part of convenient living here.
Location
State PA
County Philadelphia
Area 19116 (19116)
Zoning R
Rooms
Other Rooms Living Room, Dining Room, Primary Bedroom, Kitchen, Bedroom 1
Interior
Interior Features Primary Bath(s), Kitchen - Island, Butlers Pantry, Ceiling Fan(s), Breakfast Area
Hot Water Natural Gas
Heating Gas, Forced Air
Cooling Central A/C
Flooring Wood, Fully Carpeted, Tile/Brick
Equipment Built-In Range, Oven - Self Cleaning, Dishwasher, Disposal, Built-In Microwave
Fireplace N
Appliance Built-In Range, Oven - Self Cleaning, Dishwasher, Disposal, Built-In Microwave
Heat Source Natural Gas
Laundry Main Floor
Exterior
Exterior Feature Porch(es)
Garage Spaces 2.0
Amenities Available Swimming Pool
Waterfront N
Water Access N
Accessibility None
Porch Porch(es)
Parking Type Attached Garage
Attached Garage 1
Total Parking Spaces 2
Garage Y
Building
Story 1
Sewer Public Sewer
Water Public
Architectural Style Ranch/Rambler
Level or Stories 1
Structure Type Cathedral Ceilings,9'+ Ceilings
New Construction Y
Schools
School District The School District Of Philadelphia
Others
Pets Allowed Y
HOA Fee Include Pool(s),Common Area Maintenance,Ext Bldg Maint,Lawn Maintenance,Snow Removal
Senior Community Yes
Tax ID 583280076
Ownership Fee Simple
Acceptable Financing Conventional, VA, FHA 203(b)
Listing Terms Conventional, VA, FHA 203(b)
Financing Conventional,VA,FHA 203(b)
Pets Description Case by Case Basis
Read Less Info
Want to know what your home might be worth? Contact us for a FREE valuation!

Our team is ready to help you sell your home for the highest possible price ASAP

Bought with Arthur B Herling • Long & Foster Real Estate, Inc.

"My job is to find and attract mastery-based agents to the office, protect the culture, and make sure everyone is happy! "







