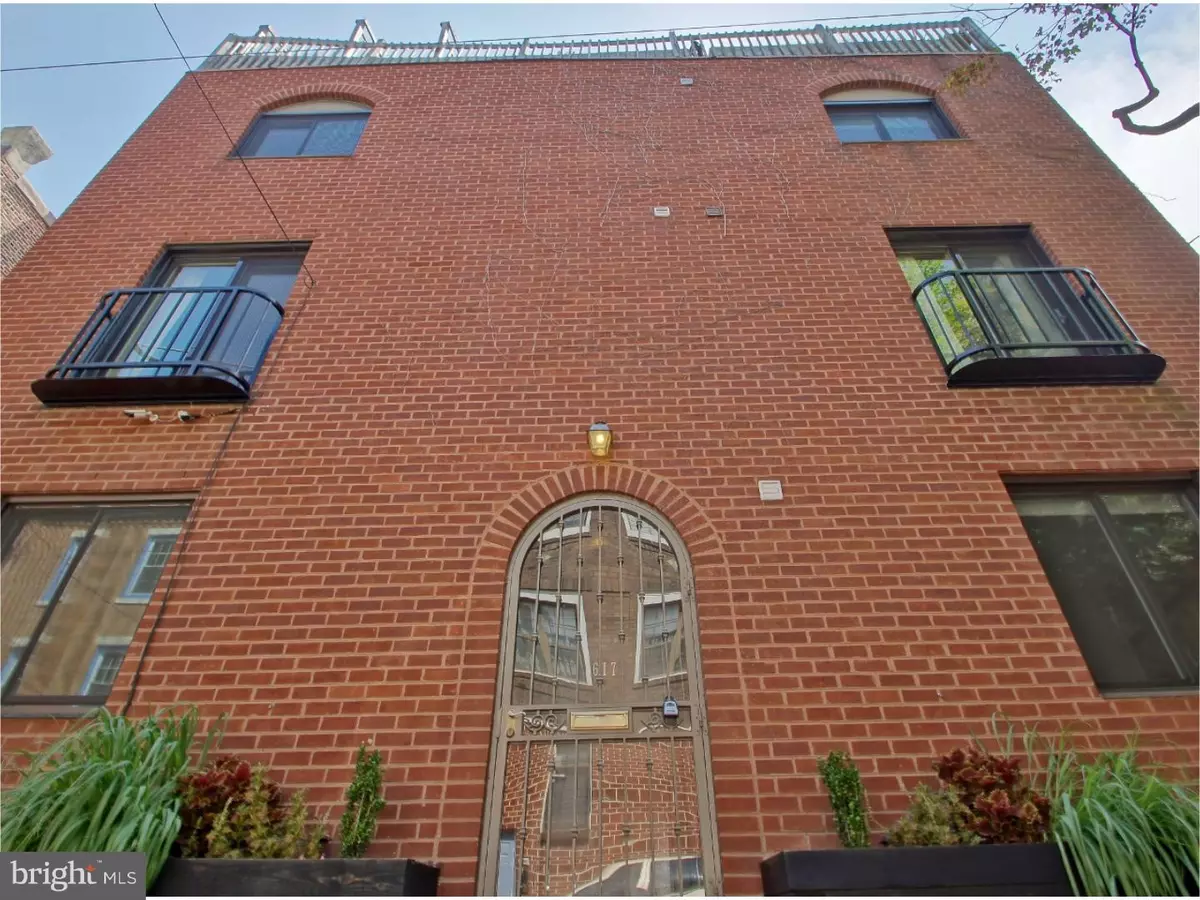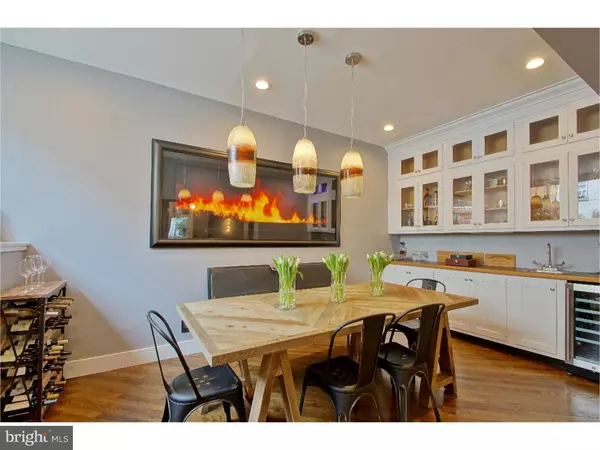$917,500
$925,000
0.8%For more information regarding the value of a property, please contact us for a free consultation.
4 Beds
3 Baths
2,480 SqFt
SOLD DATE : 08/04/2016
Key Details
Sold Price $917,500
Property Type Townhouse
Sub Type Interior Row/Townhouse
Listing Status Sold
Purchase Type For Sale
Square Footage 2,480 sqft
Price per Sqft $369
Subdivision Queen Village
MLS Listing ID 1002445198
Sold Date 08/04/16
Style Contemporary
Bedrooms 4
Full Baths 2
Half Baths 1
HOA Y/N N
Abv Grd Liv Area 2,480
Originating Board TREND
Year Built 1920
Annual Tax Amount $5,553
Tax Year 2016
Lot Size 1,486 Sqft
Acres 0.03
Lot Dimensions 20X74
Property Description
This home looks like it's straight out of Architectural Digest. Stunning Corner 4BD/2.5BA residence in prime Queen Village offering 1-car deeded parking space. This amazing property resides in the coveted Meredith School District and has new Anderson windows & sliding glass doors throughout. Like outdoor space? This home has 3 balconies, 1 landscaped gated side patio and a huge 37' amazing roofdeck w/360 degree skyline views w/built-in planters and benches, perfect for watching fireworks and summer entertaining! Just a few of the many features include: Beautiful hardwood floors throughout, brand new custom polished steel stair railings, designer lighting including entry glass chandelier, Mitchell Gold kitchen lighting and contemporary Legrand Adorne switches. Enter this luxurious home thru a marble foyer into the spacious living room with wood-burning fire place & built-in shelving. The formal dining area comes replete w/ wet bar, cabinetry shelving and contemporary, pendant lights making for great dinner parties. Bright, contemporary eat-in kitchen w/high ceilings, granite counters, glass tile backsplash, Stainless Steel Subzero refrig, built-in shelving and more. 2nd flr offers 2 bedrms w/2 sets of double closets and Juliet balconies. Hall w/laundry rm & newer full, modern bath. 3rd flr boasts MB w/3 closets, spa-like bath w/oversized brick tile stall shower w/rain showerhead and vanity w/wood bowl sink. Front Bedrm with steps to fantastic rooftop deck. Finally head down to the finished lower level family room featuring a wall of built-in closets/shelving and don't miss the one of a kind flr to ceiling wine rack. Walk to award-winning restaurants, movie theatres, revitalized 4th St shops and more! Deeded Pkg Spot(Tax id# 023107817 first parking space on right, directly across from home).
Location
State PA
County Philadelphia
Area 19147 (19147)
Zoning CMX2
Rooms
Other Rooms Living Room, Dining Room, Primary Bedroom, Bedroom 2, Bedroom 3, Kitchen, Family Room, Bedroom 1
Basement Full, Fully Finished
Interior
Interior Features Kitchen - Eat-In
Hot Water Natural Gas
Heating Gas
Cooling Central A/C
Flooring Wood
Fireplaces Number 1
Fireplace Y
Heat Source Natural Gas
Laundry Main Floor
Exterior
Exterior Feature Roof
Waterfront N
Water Access N
Accessibility None
Porch Roof
Parking Type None
Garage N
Building
Story 3+
Sewer Public Sewer
Water Public
Architectural Style Contemporary
Level or Stories 3+
Additional Building Above Grade
New Construction N
Schools
School District The School District Of Philadelphia
Others
Senior Community No
Tax ID 023107815
Ownership Fee Simple
Security Features Security System
Read Less Info
Want to know what your home might be worth? Contact us for a FREE valuation!

Our team is ready to help you sell your home for the highest possible price ASAP

Bought with Karrie Gavin • Elfant Wissahickon-Rittenhouse Square

"My job is to find and attract mastery-based agents to the office, protect the culture, and make sure everyone is happy! "







