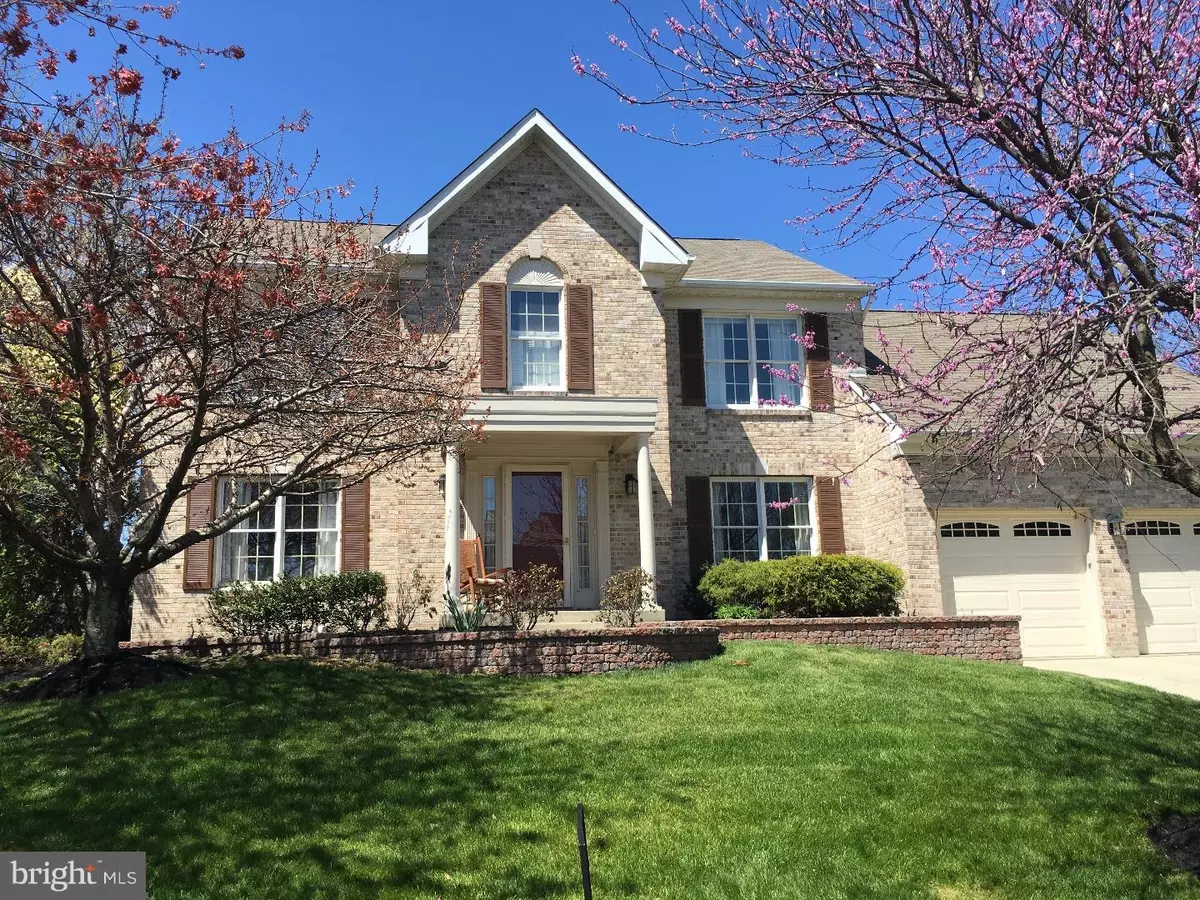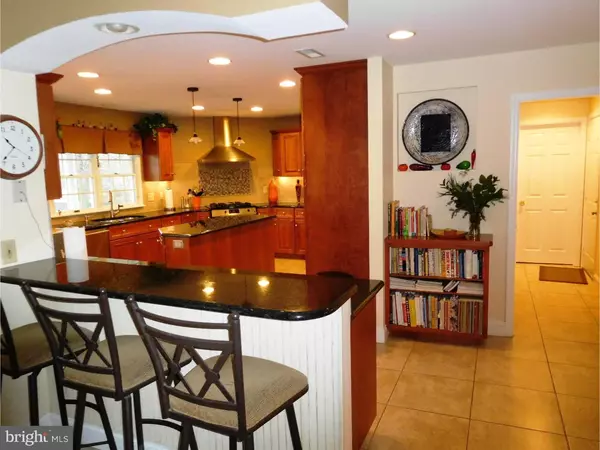$477,500
$499,900
4.5%For more information regarding the value of a property, please contact us for a free consultation.
4 Beds
3 Baths
3,762 SqFt
SOLD DATE : 01/11/2017
Key Details
Sold Price $477,500
Property Type Single Family Home
Sub Type Detached
Listing Status Sold
Purchase Type For Sale
Square Footage 3,762 sqft
Price per Sqft $126
Subdivision Spring Valley Estate
MLS Listing ID 1002481630
Sold Date 01/11/17
Style Colonial
Bedrooms 4
Full Baths 2
Half Baths 1
HOA Y/N N
Abv Grd Liv Area 2,762
Originating Board TREND
Year Built 1990
Annual Tax Amount $12,902
Tax Year 2016
Lot Size 0.544 Acres
Acres 0.54
Lot Dimensions 0X0
Property Description
Absolutely beautiful inside and out NOTHING TO DO BUT MOVE IN- **BRAND NEW ROOF** (1st layer torn off/ new roof 7/2016), **GAS FURNACE AND CENTRAL A/C - 3 years young**, NEW HW HEATER. The 31x24 EXPANDED KITCHEN is every cook's dream. Attention to each detail- it has lots of pantry storage, granite countertops and 6' work island, stainless appliances, breakfast bar AND separate breakfast room. Also an added office area off the kitchen and expanded laundry room. The Family room has custom built-in shelving surrounding the brick front gas fireplace. Welcoming entrance foyer with classic center hall design - custom trim and wainscoting. Master suite has walk-in & private bath with garden tub, skylights and separate shower. 2nd bedroom features 11x8 walk-in closet. Basement with additional heating finished into game room, gym/office & storage. Beautiful backyard with arched covered patio and separate deck with hot-tub. Additional amenities include wainscoting, crown molding, ceramic and wood flooring, sprinkler system, security system. Large family neighborhood with sidewalks and Springvilee Elemenatry School. All conveniently located nearby major highways, shopping, Philadelphia and the Jersey shore - Amazing price for the neighborhood, condition and size!
Location
State NJ
County Burlington
Area Mount Laurel Twp (20324)
Zoning RES
Rooms
Other Rooms Living Room, Dining Room, Primary Bedroom, Bedroom 2, Bedroom 3, Kitchen, Family Room, Bedroom 1, Laundry, Other, Attic
Basement Full, Fully Finished
Interior
Interior Features Primary Bath(s), Kitchen - Island, Butlers Pantry, Skylight(s), Sprinkler System, Dining Area
Hot Water Natural Gas
Heating Gas, Forced Air
Cooling Central A/C
Flooring Wood, Fully Carpeted, Tile/Brick
Fireplaces Number 1
Fireplaces Type Brick, Gas/Propane
Equipment Built-In Range, Dishwasher, Refrigerator, Disposal
Fireplace Y
Appliance Built-In Range, Dishwasher, Refrigerator, Disposal
Heat Source Natural Gas
Laundry Main Floor
Exterior
Exterior Feature Deck(s), Patio(s)
Garage Spaces 5.0
Utilities Available Cable TV
Waterfront N
Water Access N
Roof Type Shingle
Accessibility None
Porch Deck(s), Patio(s)
Parking Type Driveway, Attached Garage
Attached Garage 2
Total Parking Spaces 5
Garage Y
Building
Lot Description Open, Front Yard, Rear Yard, SideYard(s)
Story 2
Foundation Brick/Mortar
Sewer Public Sewer
Water Public
Architectural Style Colonial
Level or Stories 2
Additional Building Above Grade, Below Grade
Structure Type Cathedral Ceilings
New Construction N
Schools
High Schools Lenape
School District Lenape Regional High
Others
Senior Community No
Tax ID 24-00700 01-00005
Ownership Fee Simple
Security Features Security System
Acceptable Financing Conventional, VA, FHA 203(b)
Listing Terms Conventional, VA, FHA 203(b)
Financing Conventional,VA,FHA 203(b)
Read Less Info
Want to know what your home might be worth? Contact us for a FREE valuation!

Our team is ready to help you sell your home for the highest possible price ASAP

Bought with Brian J Menchel • Connection Realtors

"My job is to find and attract mastery-based agents to the office, protect the culture, and make sure everyone is happy! "







