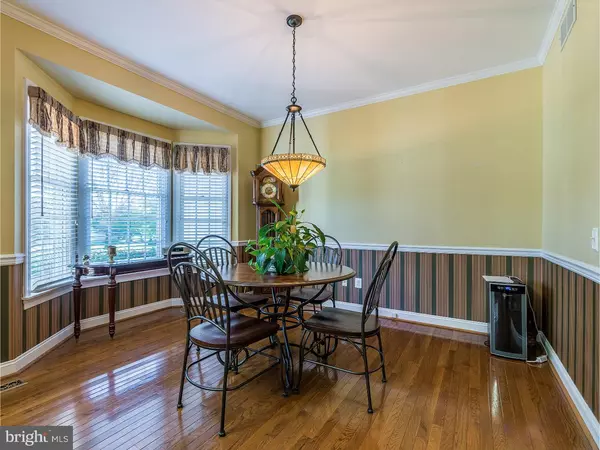$385,000
$399,900
3.7%For more information regarding the value of a property, please contact us for a free consultation.
3 Beds
3 Baths
2,468 SqFt
SOLD DATE : 02/21/2017
Key Details
Sold Price $385,000
Property Type Single Family Home
Sub Type Detached
Listing Status Sold
Purchase Type For Sale
Square Footage 2,468 sqft
Price per Sqft $155
Subdivision Laurel Ponds
MLS Listing ID 1002483888
Sold Date 02/21/17
Style Traditional
Bedrooms 3
Full Baths 2
Half Baths 1
HOA Fees $5/ann
HOA Y/N Y
Abv Grd Liv Area 2,468
Originating Board TREND
Year Built 1994
Annual Tax Amount $10,593
Tax Year 2016
Lot Size 0.631 Acres
Acres 0.63
Lot Dimensions 27482
Property Description
1st FLOOR MASTER BEDROOM WITH FULL BATH & JACUZZI. A unique opportunity to purchase an impeccable home located in the sought after Laurel Ponds neighborhood. The FINISHED BASEMENT, with walk out, is an added bonus! As you pull up to this property, you will notice the PAVER walkway and professional landscaping. Enter through the front door and now you are in the dramatic 2 story foyer. This is a light & bright center hall colonial. The formal dining room is accented by columns and quality millwork. To the right is the cozy living room boasting a lovely bay window. Do not miss the stunning family room replete with a rich brick fireplace, triple windows & a vaulted ceiling. The kitchen is open to the family room and boasts GRANITE counters, newer appliances & an eat-in breakfast room. WOOD FLOORS are featured in the foyer, hall, dining & family rooms and in the kitchen. Ascend to the 2nd floor and you will find 2 very spacious bedrooms (23 X 12),(16 X 12) and a full bath. Bedroom #2 is replete with an expansive walk-in closet. 2 of the bedrooms feature quality closet organizers for all your storage needs. The spacious basement has been tastefully finished and is perfect for a playroom, entertaining, a pool table, office or exercise room. Abundant closet space and a large storage area is offered. Set on .63 acres, the picturesque lot is replete with an expansive DECK, PAVER PATIO, SHED, basketball court and FENCING. Conveniently located to all the major highways: Route 38, I295, NJ Turnpike. It is an easy commute to Philadelphia, Princeton or Wilmington DE.
Location
State NJ
County Burlington
Area Mount Laurel Twp (20324)
Zoning RES
Rooms
Other Rooms Living Room, Dining Room, Primary Bedroom, Bedroom 2, Kitchen, Family Room, Bedroom 1, Attic
Basement Full, Outside Entrance, Fully Finished
Interior
Interior Features Primary Bath(s), Butlers Pantry, Skylight(s), Ceiling Fan(s), Sprinkler System, Stall Shower, Kitchen - Eat-In
Hot Water Natural Gas
Heating Gas, Forced Air
Cooling Central A/C
Flooring Wood, Fully Carpeted, Tile/Brick
Fireplaces Number 1
Fireplaces Type Brick, Gas/Propane
Equipment Built-In Range, Dishwasher, Disposal, Built-In Microwave
Fireplace Y
Window Features Bay/Bow
Appliance Built-In Range, Dishwasher, Disposal, Built-In Microwave
Heat Source Natural Gas
Laundry Main Floor
Exterior
Exterior Feature Deck(s), Patio(s)
Garage Inside Access, Garage Door Opener
Garage Spaces 2.0
Fence Other
Utilities Available Cable TV
Waterfront N
Water Access N
Roof Type Shingle
Accessibility None
Porch Deck(s), Patio(s)
Parking Type Driveway, Attached Garage, Other
Attached Garage 2
Total Parking Spaces 2
Garage Y
Building
Lot Description Corner, Level, Trees/Wooded
Story 2
Foundation Concrete Perimeter
Sewer Public Sewer
Water Public
Architectural Style Traditional
Level or Stories 2
Additional Building Above Grade
Structure Type Cathedral Ceilings
New Construction N
Schools
Elementary Schools Springville
School District Mount Laurel Township Public Schools
Others
HOA Fee Include Common Area Maintenance
Senior Community No
Tax ID 24-00804 03-00013
Ownership Fee Simple
Security Features Security System
Acceptable Financing Conventional, VA, FHA 203(b)
Listing Terms Conventional, VA, FHA 203(b)
Financing Conventional,VA,FHA 203(b)
Special Listing Condition Short Sale
Read Less Info
Want to know what your home might be worth? Contact us for a FREE valuation!

Our team is ready to help you sell your home for the highest possible price ASAP

Bought with Brian G Mulvenna • Long & Foster Real Estate, Inc.

"My job is to find and attract mastery-based agents to the office, protect the culture, and make sure everyone is happy! "







