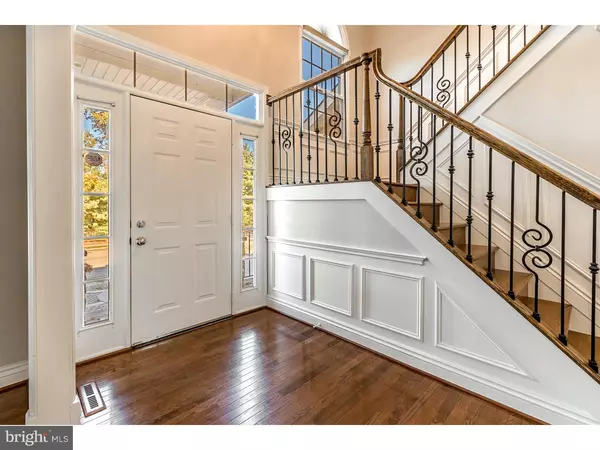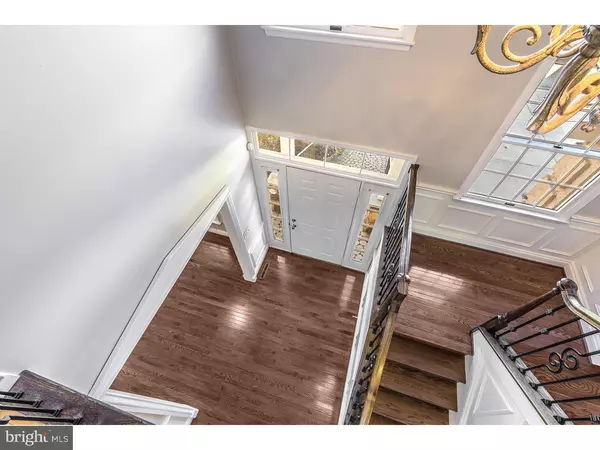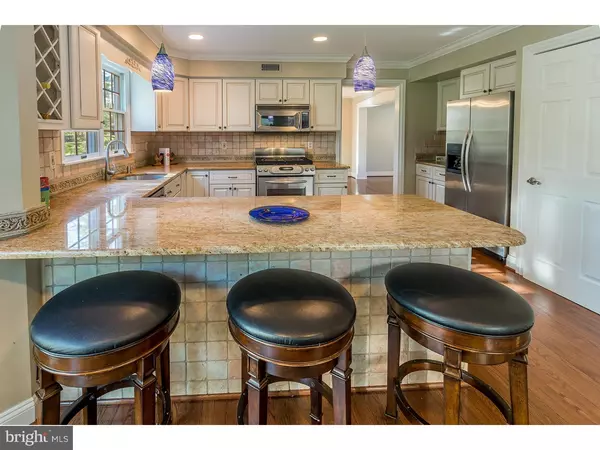$465,000
$479,900
3.1%For more information regarding the value of a property, please contact us for a free consultation.
4 Beds
3 Baths
2,602 SqFt
SOLD DATE : 05/19/2017
Key Details
Sold Price $465,000
Property Type Single Family Home
Sub Type Detached
Listing Status Sold
Purchase Type For Sale
Square Footage 2,602 sqft
Price per Sqft $178
Subdivision Spring Valley Estate
MLS Listing ID 1002485884
Sold Date 05/19/17
Style Colonial
Bedrooms 4
Full Baths 2
Half Baths 1
HOA Y/N N
Abv Grd Liv Area 2,602
Originating Board TREND
Year Built 1991
Annual Tax Amount $12,605
Tax Year 2016
Lot Size 0.459 Acres
Acres 0.46
Lot Dimensions 100 X 200
Property Description
Custom colonial with spacious rooms and plenty of windows that allow for natural light throughout the home. Gleaming Hard Wood Floors encompass 1st & 2nd floors. Dramatic foyer featuring turned stair case with wrought iron accents. Vaulted ceiling family room with 2 skylights, wood fireplace flanked by windows and amazing. The inviting kitchen features granite counters, tile backsplash, stainless steel appliances, built-in desk area, pantry, spacious breakfast area and sliders leading to the huge rear paver patio with Hot Tub. Living room open to the dining room for ease of entertaining. Home has been updated with custom moldings, woodwork and built-in throughout. Master suite has cathedral ceiling, skylight, extra large walk in closet, master bath with Jacuzzi garden tub, skylight, separate shower, private toilet area, granite counter tops, tile floor and double sinks. Three other good sized bedrooms all with ample closet space, a spacious updated hall bath and conveniently located laundry area. Basement with extra-large wide open finished area with newer carpeting, Sauna and tons of storage. Lush landscaped grounds and strategically placed in ground pool with aluminum safety fence to separate it from the rest of the open yard, sports court and shed. Additional amenities include ceiling fans, recessed lighting, central vac system, alarm system, lawn sprinkler system, newer garage doors, pavers, stone accents and more! One year home warranty offered for a worry free purchase.
Location
State NJ
County Burlington
Area Mount Laurel Twp (20324)
Zoning RES
Rooms
Other Rooms Living Room, Dining Room, Primary Bedroom, Bedroom 2, Bedroom 3, Kitchen, Family Room, Bedroom 1, Other, Attic
Basement Full, Fully Finished
Interior
Interior Features Primary Bath(s), Butlers Pantry, Skylight(s), Ceiling Fan(s), WhirlPool/HotTub, Sauna, Central Vacuum, Intercom, Stall Shower, Kitchen - Eat-In
Hot Water Natural Gas
Heating Gas, Forced Air
Cooling Central A/C
Flooring Wood
Fireplaces Number 1
Equipment Oven - Self Cleaning, Dishwasher, Disposal, Built-In Microwave
Fireplace Y
Appliance Oven - Self Cleaning, Dishwasher, Disposal, Built-In Microwave
Heat Source Natural Gas
Laundry Upper Floor
Exterior
Exterior Feature Patio(s), Porch(es)
Garage Inside Access, Garage Door Opener
Garage Spaces 5.0
Fence Other
Pool In Ground
Utilities Available Cable TV
Waterfront N
Water Access N
Roof Type Pitched,Shingle
Accessibility None
Porch Patio(s), Porch(es)
Parking Type Driveway, Attached Garage, Other
Attached Garage 2
Total Parking Spaces 5
Garage Y
Building
Lot Description Rear Yard
Story 2
Foundation Brick/Mortar
Sewer Public Sewer
Water Public
Architectural Style Colonial
Level or Stories 2
Additional Building Above Grade
Structure Type Cathedral Ceilings
New Construction N
Schools
High Schools Lenape
School District Lenape Regional High
Others
Senior Community No
Tax ID 24-00700 04-00038
Ownership Fee Simple
Read Less Info
Want to know what your home might be worth? Contact us for a FREE valuation!

Our team is ready to help you sell your home for the highest possible price ASAP

Bought with Andre Lapierre • Keller Williams Realty - Medford

"My job is to find and attract mastery-based agents to the office, protect the culture, and make sure everyone is happy! "







