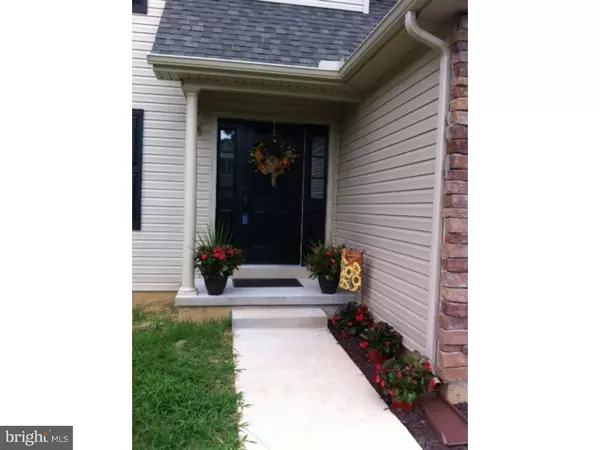$259,900
$259,900
For more information regarding the value of a property, please contact us for a free consultation.
3 Beds
3 Baths
2,450 SqFt
SOLD DATE : 12/11/2015
Key Details
Sold Price $259,900
Property Type Single Family Home
Sub Type Detached
Listing Status Sold
Purchase Type For Sale
Square Footage 2,450 sqft
Price per Sqft $106
Subdivision Cedars
MLS Listing ID 1002615038
Sold Date 12/11/15
Style Colonial
Bedrooms 3
Full Baths 2
Half Baths 1
HOA Fees $2/ann
HOA Y/N Y
Abv Grd Liv Area 1,800
Originating Board TREND
Year Built 2015
Annual Tax Amount $252
Tax Year 2015
Lot Size 7,405 Sqft
Acres 0.17
Lot Dimensions 59 X 129
Property Description
BUYER ALERT: NEW PRICE This home is under contract pending mortgage approval. If you are interested in this home - please keep it on your list to show. It is worth it! This is the 1! An exciting and special newly built home! Do you like hardwood flooring?, tiled flooring? granite? tumbled marble back splash? stainless steel appliances? cherry cabinetry?, energy efficient appliances?, new washer & drier included? large master suite? Garage with stone front?, 2/10 Home Warranty ?, Red Clay Schools? and more?!. If your answers are YES - then this NEW AMAZING HOME is ready for you! NEW home and at a great NEW price. A Must See! Exceptionally Built & Unique in a well established community. 2-story colonial 3 bedroom, 2.5 bath, 1-car garage. Open and airy floor plan for entertaining and relaxing. *Hardwood main floor; W/W carpeting 2nd floor bedrooms; Spacious master bedroom (can accommodate a small sitting area) with 5.5 x 8.5 w/w carpeted walk-in closet with lots of storage, and master full bath. Generous sized 2nd and 3rd bedrooms with large closets. *Unfinished full basement offers an extra 650 sq ft. *Garage also offers more storage *Concrete driveway *I-joist construction - structurally strong *oil bronzed lighting and fixtures *Recess lights *Energy Efficient, *Tilt-In Energy Efficient Low E w/Argon Windows, *Maintenance Free Exterior *2/10 Home Warranty *Red Clay School District close to the Wilmington Western Green Bank Train Station that offers recreational weekend and year round train rides to the public - lots of fun for all! ; trails to Brandywine Springs Park and close proximity to Price Corner shopping restaurants & highways. Note: (Agent related) Contact me with any questions and I will be happy to assist.
Location
State DE
County New Castle
Area Elsmere/Newport/Pike Creek (30903)
Zoning NC5
Rooms
Other Rooms Living Room, Dining Room, Primary Bedroom, Bedroom 2, Kitchen, Family Room, Bedroom 1, Laundry, Other, Attic
Basement Full, Unfinished, Drainage System
Interior
Interior Features Primary Bath(s), Kitchen - Island, Butlers Pantry, Stall Shower, Kitchen - Eat-In
Hot Water Electric
Heating Heat Pump - Electric BackUp, Forced Air, Energy Star Heating System
Cooling Central A/C
Flooring Wood, Fully Carpeted, Tile/Brick
Equipment Oven - Self Cleaning, Energy Efficient Appliances
Fireplace N
Window Features Energy Efficient
Appliance Oven - Self Cleaning, Energy Efficient Appliances
Laundry Main Floor
Exterior
Exterior Feature Porch(es)
Garage Inside Access, Garage Door Opener
Garage Spaces 4.0
Waterfront N
Water Access N
Roof Type Shingle
Accessibility None
Porch Porch(es)
Parking Type Attached Garage, Other
Attached Garage 1
Total Parking Spaces 4
Garage Y
Building
Lot Description Front Yard, Rear Yard, SideYard(s)
Story 2
Foundation Concrete Perimeter
Sewer Public Sewer
Water Public
Architectural Style Colonial
Level or Stories 2
Additional Building Above Grade, Below Grade
Structure Type High
New Construction Y
Schools
Middle Schools Skyline
High Schools Alexis I. Dupont
School District Red Clay Consolidated
Others
HOA Fee Include Snow Removal
Tax ID 08-033.30-170
Ownership Fee Simple
Acceptable Financing Conventional
Listing Terms Conventional
Financing Conventional
Read Less Info
Want to know what your home might be worth? Contact us for a FREE valuation!

Our team is ready to help you sell your home for the highest possible price ASAP

Bought with Desiderio J Rivera • RE/MAX Edge

"My job is to find and attract mastery-based agents to the office, protect the culture, and make sure everyone is happy! "







