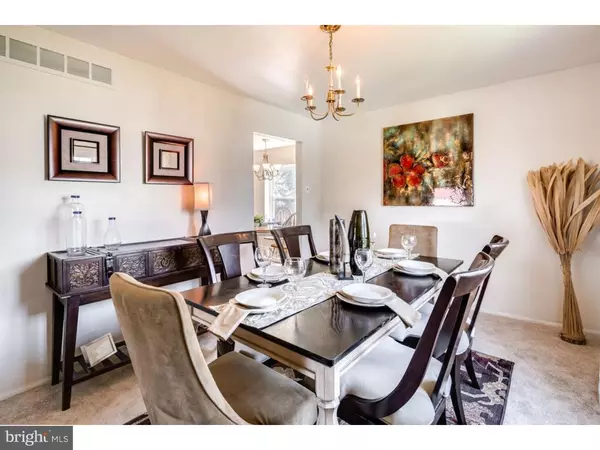$280,000
$295,000
5.1%For more information regarding the value of a property, please contact us for a free consultation.
3 Beds
3 Baths
1,890 SqFt
SOLD DATE : 12/04/2015
Key Details
Sold Price $280,000
Property Type Single Family Home
Sub Type Detached
Listing Status Sold
Purchase Type For Sale
Square Footage 1,890 sqft
Price per Sqft $148
Subdivision Ivystream
MLS Listing ID 1002612660
Sold Date 12/04/15
Style Contemporary,Split Level
Bedrooms 3
Full Baths 2
Half Baths 1
HOA Y/N N
Abv Grd Liv Area 1,518
Originating Board TREND
Year Built 1979
Annual Tax Amount $6,631
Tax Year 2015
Lot Size 10,000 Sqft
Acres 0.23
Lot Dimensions 80X125
Property Description
Newly Updated home in Neshaminy School district. Lets take a quick tour. The first floor boasts an updated foyer, family room, and a half bath. All have been updated recently with modern tile flooring, fresh modern paint, and beautiful white trim. The second level of this home features a living and dining room area. Both areas have been updated with fresh new wall to wall carpet and have been freshly painted. Also on the second level is the kitchen. The kitchen has been upgraded with new cabinetry, granite counter tops, and new flooring. Upstairs you will find three spacious bedrooms and two full bathrooms. New carpets and paint in each bedroom and each bathroom has been updated with new modern style. The pictures will give you a good idea of this beautiful home but you have to see it in person. Some of the other great features of this home include a "man cave"(finished basement), garage, central air, and a large backyard with a shed no older than a couple of years. Schedule your showings today!
Location
State PA
County Bucks
Area Middletown Twp (10122)
Zoning R2
Rooms
Other Rooms Living Room, Dining Room, Primary Bedroom, Bedroom 2, Kitchen, Family Room, Bedroom 1
Basement Partial
Interior
Interior Features Primary Bath(s), Kitchen - Eat-In
Hot Water Electric
Heating Electric, Heat Pump - Electric BackUp, Forced Air
Cooling Central A/C
Flooring Fully Carpeted, Tile/Brick
Fireplaces Number 1
Fireplaces Type Brick
Equipment Dishwasher, Disposal
Fireplace Y
Appliance Dishwasher, Disposal
Heat Source Electric
Laundry Basement
Exterior
Exterior Feature Porch(es)
Garage Spaces 2.0
Fence Other
Waterfront N
Water Access N
Roof Type Shingle
Accessibility None
Porch Porch(es)
Parking Type Attached Garage
Attached Garage 1
Total Parking Spaces 2
Garage Y
Building
Story Other
Sewer Public Sewer
Water Public
Architectural Style Contemporary, Split Level
Level or Stories Other
Additional Building Above Grade, Below Grade
New Construction N
Schools
Elementary Schools Lower Southampton
Middle Schools Maple Point
High Schools Neshaminy
School District Neshaminy
Others
Tax ID 22-009-226
Ownership Fee Simple
Read Less Info
Want to know what your home might be worth? Contact us for a FREE valuation!

Our team is ready to help you sell your home for the highest possible price ASAP

Bought with Debbie A Foerst • RE/MAX Realty Services-Bensalem

"My job is to find and attract mastery-based agents to the office, protect the culture, and make sure everyone is happy! "







