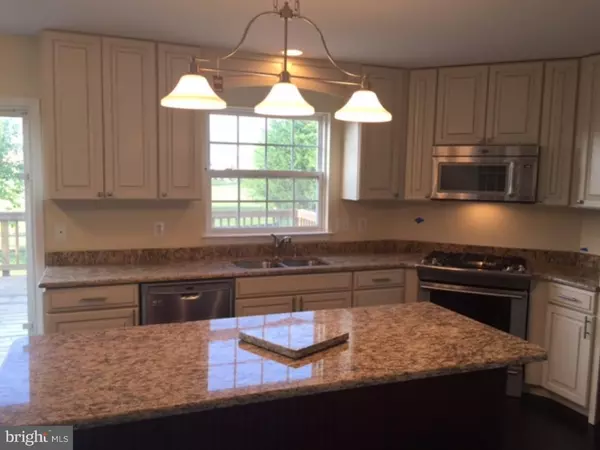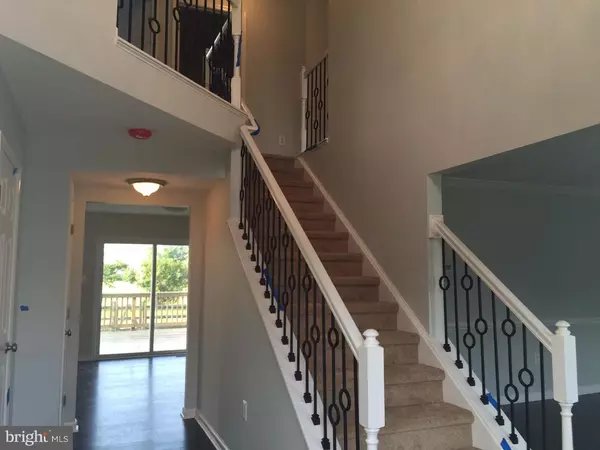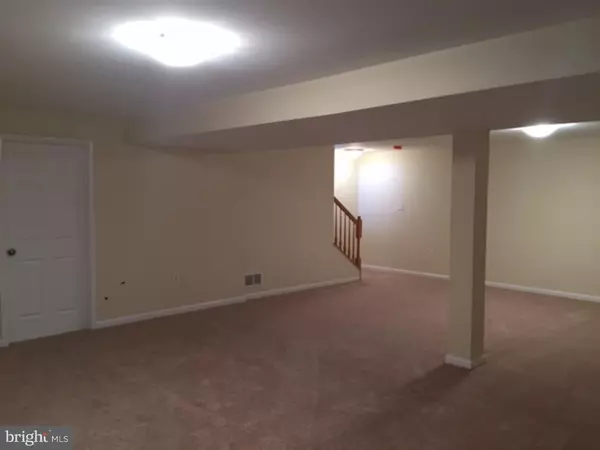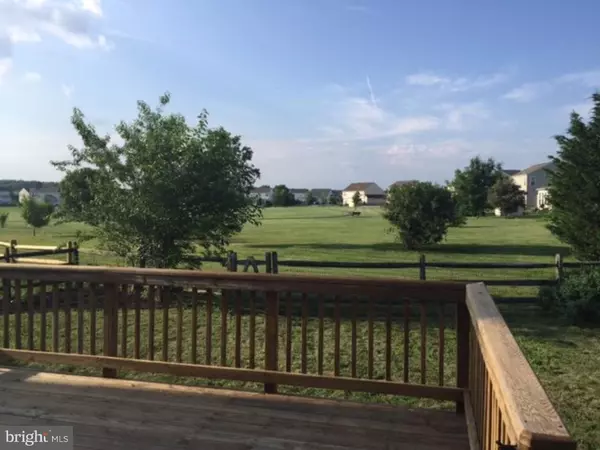$342,500
$347,900
1.6%For more information regarding the value of a property, please contact us for a free consultation.
5 Beds
4 Baths
2,600 SqFt
SOLD DATE : 09/30/2015
Key Details
Sold Price $342,500
Property Type Single Family Home
Sub Type Detached
Listing Status Sold
Purchase Type For Sale
Square Footage 2,600 sqft
Price per Sqft $131
Subdivision Sunset Meadows
MLS Listing ID 1002640440
Sold Date 09/30/15
Style Colonial
Bedrooms 5
Full Baths 3
Half Baths 1
HOA Fees $15/ann
HOA Y/N Y
Abv Grd Liv Area 2,600
Originating Board TREND
Year Built 2001
Annual Tax Amount $2,926
Tax Year 2014
Lot Size 9,583 Sqft
Acres 0.22
Lot Dimensions 100X100
Property Description
Total renovation from floor to ceiling. Open floor plan, 5 bedroom, High End Stainless Appliances, Electrolux Dual Fuel Stove, 42" Cabinets, Pantry, Granite Counters, Cherry Center Island, Upgraded Lighting. Spacious Family Room. Master Bedroom with 2 Closets & Private Bath: Custom Double Vanities with wall mounted faucets. Huge Finished Lower Level. Rear Slider leads to deck overlooking the Fenced Yard and acres of open space beyond. Two Story Foyer, Formal Living Rm or Office on one side & Dining Rm with Crown Molding on the other. Hand Scrapped Wide Plank Hardwood Flooring welcomes you as you enter with Neutral decor throughout. Second floor features 5 Bedrooms that are generous in size due to expanded floor plan, one large hall bath and an on-suite bath for a second master/guest bedroom. Oversized 2 car garage. Great Location - easy access to RT 1, convenient to Shopping, Restaurants, Entertainment & more. Everything you are looking for can be found in this Wonderful Home! This home is a Must See!!!
Location
State DE
County New Castle
Area Newark/Glasgow (30905)
Zoning NC21
Rooms
Other Rooms Living Room, Dining Room, Primary Bedroom, Bedroom 2, Bedroom 3, Kitchen, Family Room, Bedroom 1, Attic
Basement Full
Interior
Interior Features Primary Bath(s), Kitchen - Island, Butlers Pantry, Ceiling Fan(s), Kitchen - Eat-In
Hot Water Natural Gas
Heating Gas, Forced Air
Cooling Central A/C
Flooring Wood, Fully Carpeted, Tile/Brick
Equipment Oven - Self Cleaning, Dishwasher
Fireplace N
Appliance Oven - Self Cleaning, Dishwasher
Heat Source Natural Gas
Laundry Main Floor
Exterior
Exterior Feature Deck(s)
Garage Garage Door Opener, Oversized
Garage Spaces 5.0
Fence Other
Utilities Available Cable TV
Amenities Available Tennis Courts
Waterfront N
Water Access N
Roof Type Pitched
Accessibility None
Porch Deck(s)
Parking Type On Street, Driveway, Attached Garage, Other
Attached Garage 2
Total Parking Spaces 5
Garage Y
Building
Lot Description Level
Story 2
Foundation Concrete Perimeter
Sewer Public Sewer
Water Public
Architectural Style Colonial
Level or Stories 2
Additional Building Above Grade
Structure Type High
New Construction N
Schools
School District Colonial
Others
HOA Fee Include Common Area Maintenance
Tax ID 12-012.00-291
Ownership Fee Simple
Read Less Info
Want to know what your home might be worth? Contact us for a FREE valuation!

Our team is ready to help you sell your home for the highest possible price ASAP

Bought with Lee Buzalek • Empower Real Estate, LLC

"My job is to find and attract mastery-based agents to the office, protect the culture, and make sure everyone is happy! "







