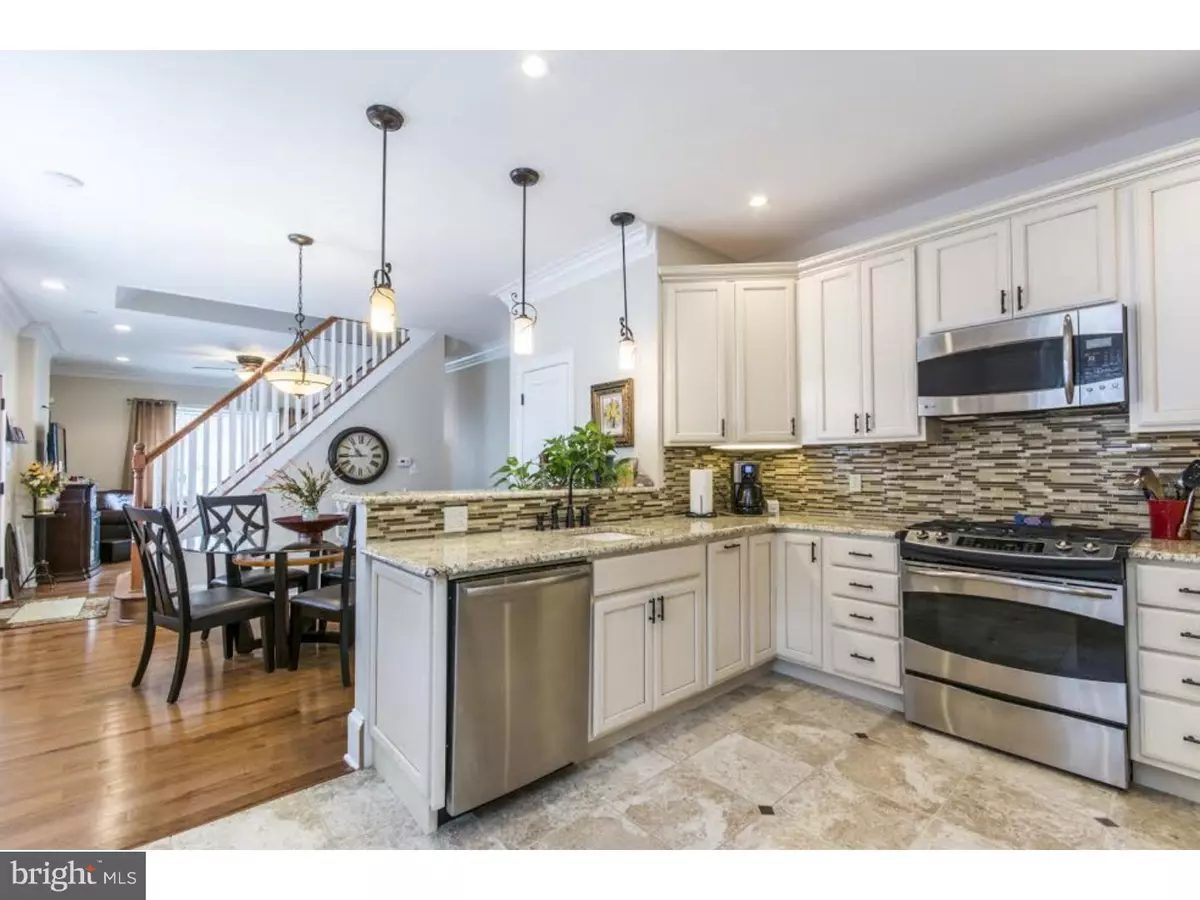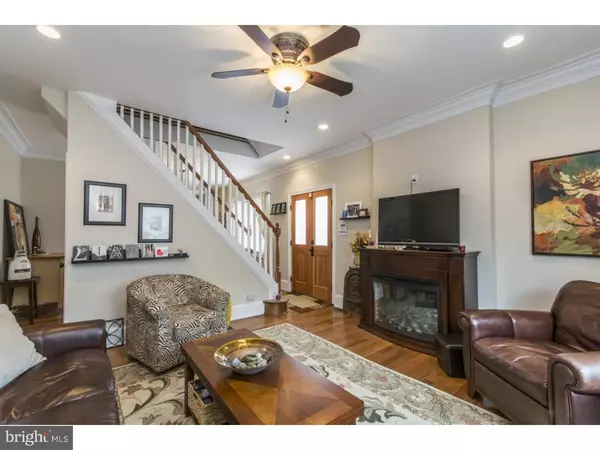$620,000
$633,900
2.2%For more information regarding the value of a property, please contact us for a free consultation.
4 Beds
4 Baths
2,372 SqFt
SOLD DATE : 10/09/2015
Key Details
Sold Price $620,000
Property Type Townhouse
Sub Type Interior Row/Townhouse
Listing Status Sold
Purchase Type For Sale
Square Footage 2,372 sqft
Price per Sqft $261
Subdivision Art Museum Area
MLS Listing ID 1002651988
Sold Date 10/09/15
Style Contemporary
Bedrooms 4
Full Baths 2
Half Baths 2
HOA Y/N N
Abv Grd Liv Area 1,915
Originating Board TREND
Year Built 2012
Annual Tax Amount $5,845
Tax Year 2015
Lot Size 877 Sqft
Acres 0.02
Lot Dimensions 16X54
Property Description
Sharp fully renovated Corner 4 bed, 2 full/2 half bath home with GARAGE parking.....Detail oriented renovation includes custom paint colors, crown molding, specialty wood work and ample closet/storage space throughout......Enter into bright living/dining area....Living room features electric fireplace...Granite kitchen w/breakfast bar and stainless GE Profile range, microwave and bottom freezer fridge w/ front door icemaker....Plentiful kitchen cabinet space and under cabinet lighting.....1st floor Powder room..... Hardwood floors in main living areas and bedrooms...Dual zone heating and cooling.......2nd level has 2 large bedrooms, granite/tile bathroom and Whirlpool Cabrio Platinum washer and dryer...Deck off 2nd level hallway storage area....Top level XL master suite w/ city view deck (watch the fireworks!)...En suite XL seamless glass shower w/ rain forest shower head and body jets ...Bonus flex space ideal for dressing area/storage/office complete top floor....Full finished carpeted basement/4th bedroom with powder room and additional separate storage area....Located on highly desirable block in the Art Museum/Fairmount area...Kelly Drive, Ben Franklin Parkway and Barnes Museum steps from your front door...Just minutes to Jack's Fire House, London Grill and all the great restaurants and shops the area has to offer.
Location
State PA
County Philadelphia
Area 19130 (19130)
Zoning RSA5
Rooms
Other Rooms Living Room, Dining Room, Primary Bedroom, Bedroom 2, Bedroom 3, Kitchen, Family Room, Bedroom 1
Basement Full, Fully Finished
Interior
Interior Features Butlers Pantry, Ceiling Fan(s)
Hot Water Natural Gas
Heating Gas
Cooling Central A/C
Flooring Wood
Fireplaces Number 1
Equipment Built-In Range, Dishwasher, Refrigerator, Disposal, Built-In Microwave
Fireplace Y
Appliance Built-In Range, Dishwasher, Refrigerator, Disposal, Built-In Microwave
Heat Source Natural Gas
Laundry Upper Floor
Exterior
Exterior Feature Deck(s)
Garage Spaces 3.0
Utilities Available Cable TV
Waterfront N
Water Access N
Accessibility None
Porch Deck(s)
Parking Type Attached Garage
Attached Garage 1
Total Parking Spaces 3
Garage Y
Building
Lot Description Corner
Story 3+
Sewer Public Sewer
Water Public
Architectural Style Contemporary
Level or Stories 3+
Additional Building Above Grade, Below Grade
New Construction N
Schools
School District The School District Of Philadelphia
Others
Tax ID 152283500
Ownership Fee Simple
Security Features Security System
Acceptable Financing Conventional, FHA 203(b)
Listing Terms Conventional, FHA 203(b)
Financing Conventional,FHA 203(b)
Read Less Info
Want to know what your home might be worth? Contact us for a FREE valuation!

Our team is ready to help you sell your home for the highest possible price ASAP

Bought with Brian L Stetler • BHHS Fox & Roach-Center City Walnut

"My job is to find and attract mastery-based agents to the office, protect the culture, and make sure everyone is happy! "







