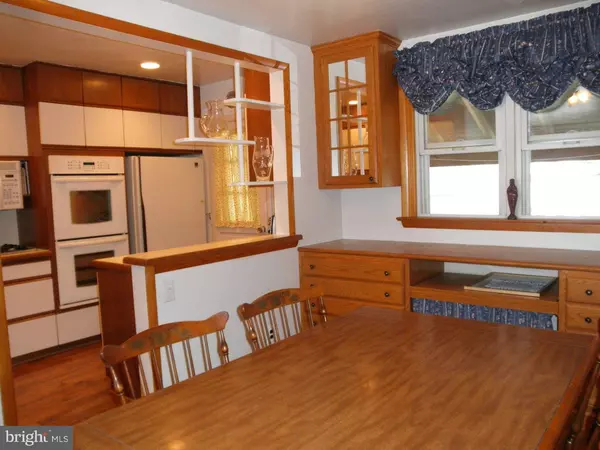$316,000
$310,000
1.9%For more information regarding the value of a property, please contact us for a free consultation.
3 Beds
2 Baths
1,114 SqFt
SOLD DATE : 09/30/2015
Key Details
Sold Price $316,000
Property Type Townhouse
Sub Type Interior Row/Townhouse
Listing Status Sold
Purchase Type For Sale
Square Footage 1,114 sqft
Price per Sqft $283
Subdivision Chestnut Hill
MLS Listing ID 1002662966
Sold Date 09/30/15
Style AirLite
Bedrooms 3
Full Baths 2
HOA Y/N N
Abv Grd Liv Area 1,114
Originating Board TREND
Year Built 1958
Annual Tax Amount $2,699
Tax Year 2015
Lot Size 1,391 Sqft
Acres 0.03
Lot Dimensions 17X80
Property Description
Meticulously cared for, this cozy 3 bedroom 2 full bath brick home with off street parking is situated less than a block from Historic Chestnut Hill's distinctive shoppes & boutiques, restaurants and Farmer's Market.(Only the second owner seller's mom was the original). Welcomed by an expansive deck constructed of Trex you are instantly drawn into a warm and inviting living room bathed in natural light with gleaming hardwood floors that flow into a handsome dining room featuring custom built-in oak cabinets with beautiful woodworking throughout. Kitchen with an abundance of cabinetry and recessed lighting has an outside entry that guides you to a secluded fenced-in back yard with covered patio that enhances your outdoor enjoyment. Second level offers a spacious master bedroom with walk-in closet, 2 additional bedrooms and main bathroom with skylight that allows plenty of added light. Versatile finished lower level with separate entrance, impressive glass block windows that provide plenty of light plus a full bath, offers the possibility of a family room or an additional bedroom. Pocket doors lead to the laundry room with plenty of additional storage. Installed in 2011 a Newer Lenox High Efficiency HVAC system along with ceiling fans create a airy feeling throughout the home. Experience walking or running, biking or hiking in nearby Fairmount Park with The Valley Green Inn or the popular Pastorious Park. Chestnut Hill East & West train stations or Septa busses offer seamless access to all the trappings of Center City. This unique community offers everything you need and so much more.
Location
State PA
County Philadelphia
Area 19118 (19118)
Zoning RSA5
Rooms
Other Rooms Living Room, Dining Room, Primary Bedroom, Bedroom 2, Kitchen, Family Room, Bedroom 1, Attic
Basement Full, Outside Entrance, Fully Finished
Interior
Interior Features Skylight(s), Ceiling Fan(s)
Hot Water Natural Gas
Heating Gas, Forced Air
Cooling Central A/C
Flooring Wood, Fully Carpeted, Tile/Brick
Equipment Cooktop, Oven - Double, Oven - Self Cleaning, Dishwasher, Disposal, Built-In Microwave
Fireplace N
Appliance Cooktop, Oven - Double, Oven - Self Cleaning, Dishwasher, Disposal, Built-In Microwave
Heat Source Natural Gas
Laundry Basement
Exterior
Exterior Feature Deck(s), Patio(s)
Garage Spaces 2.0
Fence Other
Utilities Available Cable TV
Waterfront N
Water Access N
Roof Type Flat
Accessibility None
Porch Deck(s), Patio(s)
Parking Type Driveway
Total Parking Spaces 2
Garage N
Building
Lot Description Level, Rear Yard
Story 2
Sewer Public Sewer
Water Public
Architectural Style AirLite
Level or Stories 2
Additional Building Above Grade
New Construction N
Schools
School District The School District Of Philadelphia
Others
Tax ID 091102100
Ownership Fee Simple
Security Features Security System
Acceptable Financing Conventional, VA, FHA 203(b)
Listing Terms Conventional, VA, FHA 203(b)
Financing Conventional,VA,FHA 203(b)
Read Less Info
Want to know what your home might be worth? Contact us for a FREE valuation!

Our team is ready to help you sell your home for the highest possible price ASAP

Bought with Michael Woods • BHHS Fox & Roach-Chestnut Hill

"My job is to find and attract mastery-based agents to the office, protect the culture, and make sure everyone is happy! "







