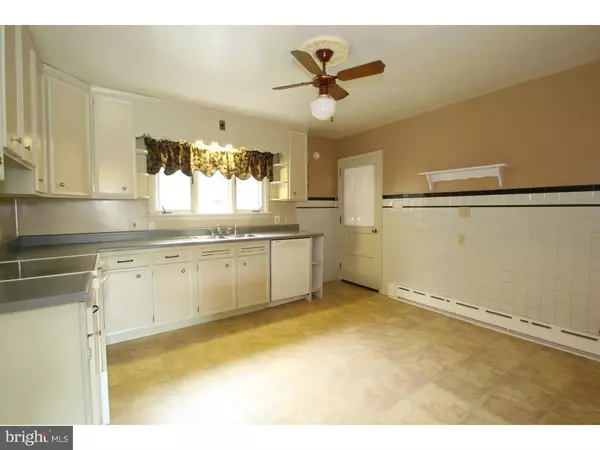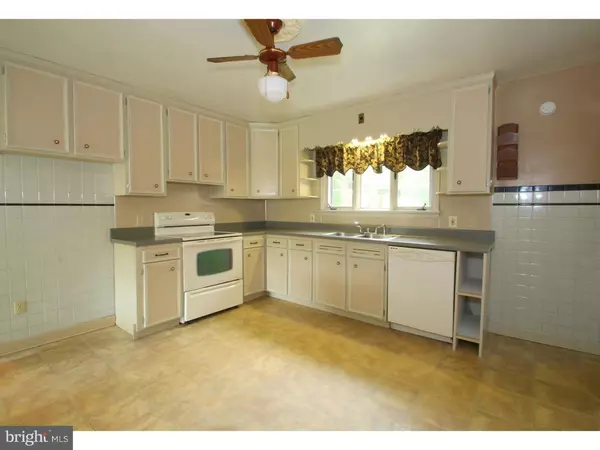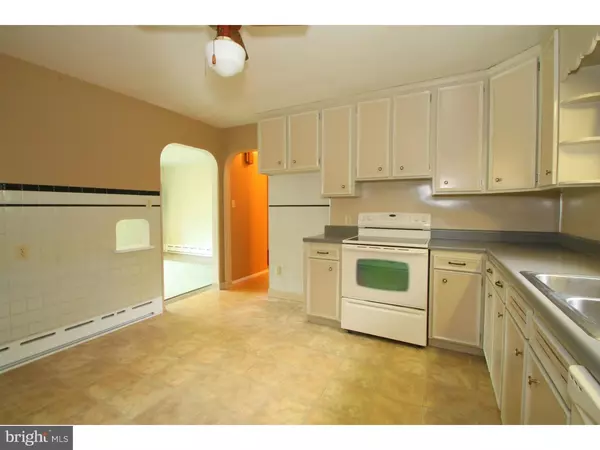$207,900
$207,900
For more information regarding the value of a property, please contact us for a free consultation.
3 Beds
2 Baths
1,680 SqFt
SOLD DATE : 09/25/2015
Key Details
Sold Price $207,900
Property Type Single Family Home
Sub Type Detached
Listing Status Sold
Purchase Type For Sale
Square Footage 1,680 sqft
Price per Sqft $123
Subdivision Sterlingworth
MLS Listing ID 1002668974
Sold Date 09/25/15
Style Ranch/Rambler
Bedrooms 3
Full Baths 2
HOA Y/N N
Abv Grd Liv Area 1,680
Originating Board TREND
Year Built 1955
Annual Tax Amount $3,816
Tax Year 2015
Lot Size 9,600 Sqft
Acres 0.22
Lot Dimensions 80X120
Property Description
Awesome 3 Bedroom, 2 bath brick/stone cape with 3 BR/2 Baths in lovely residential neighborhood close to schools, major thoroughfares, and shopping. Located on a nice flat mature lot within walking distance to Cetronia Elementary, this home offers the solid construction of yesteryear with the conveniences of today. Great layout with nice size LR for your big screen TV, and eat in kitchen with lots of cabinets and newer kitchen appliances. Updated first floor bath and additional bath on LL. 3 nice size BR and a newer 15 x 14 office on 2nd floor adjacent to 3rd bedroom. Rec room on lower level! Workshop for the handyperson! Enjoy peaceful summer evenings grilling steaks or reading on the deck. Nice yard for your garden or a swing-set! Decent room sizes, and tons of storage in the 23 x 14 walk in area on the second floor and the large basement! New efficient oil burner-2011. Over-sized one car garage for your car. Great location and lovely home!!
Location
State PA
County Lehigh
Area South Whitehall Twp (12319)
Zoning R-5
Rooms
Other Rooms Living Room, Primary Bedroom, Bedroom 2, Kitchen, Bedroom 1, Other
Basement Full
Interior
Interior Features Kitchen - Eat-In
Hot Water S/W Changeover
Heating Oil, Baseboard
Cooling None
Flooring Fully Carpeted, Vinyl
Fireplace N
Heat Source Oil
Laundry Lower Floor
Exterior
Garage Spaces 4.0
Waterfront N
Water Access N
Roof Type Shingle
Accessibility None
Parking Type Attached Garage
Attached Garage 1
Total Parking Spaces 4
Garage Y
Building
Story 1.5
Sewer Public Sewer
Water Public
Architectural Style Ranch/Rambler
Level or Stories 1.5
Additional Building Above Grade
New Construction N
Schools
School District Parkland
Others
Tax ID 548634421083-00001
Ownership Fee Simple
Read Less Info
Want to know what your home might be worth? Contact us for a FREE valuation!

Our team is ready to help you sell your home for the highest possible price ASAP

Bought with Martin J Hacker • RE/MAX Unlimited Real Estate

"My job is to find and attract mastery-based agents to the office, protect the culture, and make sure everyone is happy! "







