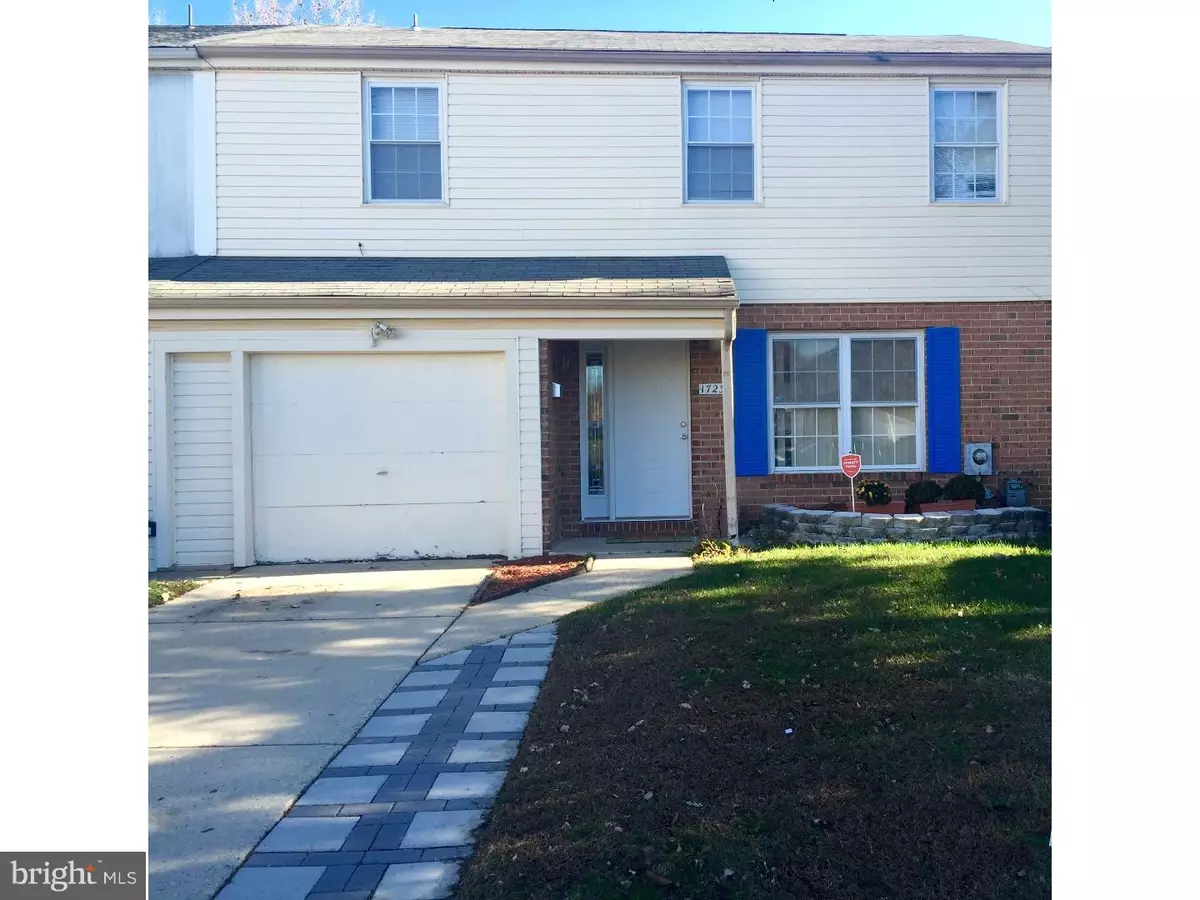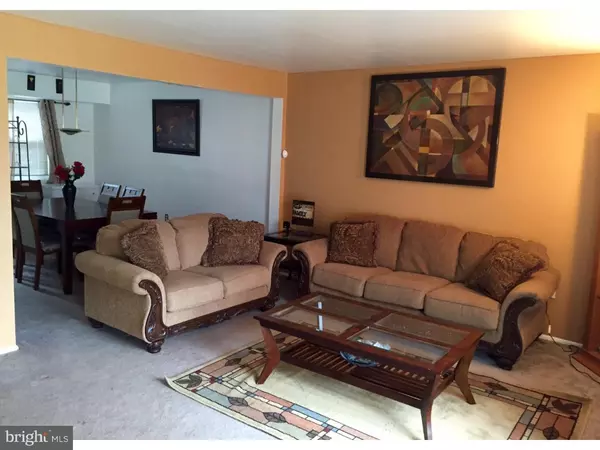$121,000
$119,900
0.9%For more information regarding the value of a property, please contact us for a free consultation.
3 Beds
2 Baths
1,796 SqFt
SOLD DATE : 04/29/2016
Key Details
Sold Price $121,000
Property Type Townhouse
Sub Type Interior Row/Townhouse
Listing Status Sold
Purchase Type For Sale
Square Footage 1,796 sqft
Price per Sqft $67
Subdivision Cherrywood
MLS Listing ID 1002704478
Sold Date 04/29/16
Style Other
Bedrooms 3
Full Baths 1
Half Baths 1
HOA Y/N N
Abv Grd Liv Area 1,796
Originating Board TREND
Year Built 1973
Annual Tax Amount $4,431
Tax Year 2015
Lot Size 3,100 Sqft
Acres 0.07
Lot Dimensions 31X100
Property Description
This townhome is located in the desirable Cherrywood, that sits at the end of the cul-de-sac. As you walk in the NEW front door, the spacious great room is excellent for entertaining, which also leads into a nice size dining room. Large eat-in kitchen with newer stainless steel appliances. In the back of the house is the over sized family room that leads to the private NEW fenced in backyard for homeowners to enjoy this fall. Heading upstairs you will find 3 large bedrooms and a full, upgraded NEW bathroom. NEW carpets were placed throughout the upstairs to have buyer move-in-ready! Walk-in closet and an extra sink in the master bedroom gives more space for storage. The one car garage has been converted into a game room for entertaining, but can easily be converted back. Come check out Kingswoods Place today.
Location
State NJ
County Camden
Area Gloucester Twp (20415)
Zoning RES
Rooms
Other Rooms Living Room, Dining Room, Primary Bedroom, Bedroom 2, Kitchen, Family Room, Bedroom 1, Attic
Interior
Interior Features Butlers Pantry, Ceiling Fan(s), Attic/House Fan, Stall Shower, Kitchen - Eat-In
Hot Water Natural Gas
Heating Gas, Hot Water
Cooling Central A/C
Flooring Fully Carpeted, Vinyl
Equipment Built-In Range, Oven - Self Cleaning, Dishwasher, Disposal
Fireplace N
Appliance Built-In Range, Oven - Self Cleaning, Dishwasher, Disposal
Heat Source Natural Gas
Laundry Main Floor
Exterior
Garage Spaces 2.0
Fence Other
Utilities Available Cable TV
Waterfront N
Water Access N
Accessibility None
Parking Type Other
Total Parking Spaces 2
Garage N
Building
Story 2
Sewer Public Sewer
Water Public
Architectural Style Other
Level or Stories 2
Additional Building Above Grade
New Construction N
Schools
High Schools Highland Regional
School District Black Horse Pike Regional Schools
Others
Tax ID 15-13501-00036
Ownership Fee Simple
Security Features Security System
Read Less Info
Want to know what your home might be worth? Contact us for a FREE valuation!

Our team is ready to help you sell your home for the highest possible price ASAP

Bought with Judith Younger • Rivera Realty, LLC

"My job is to find and attract mastery-based agents to the office, protect the culture, and make sure everyone is happy! "







