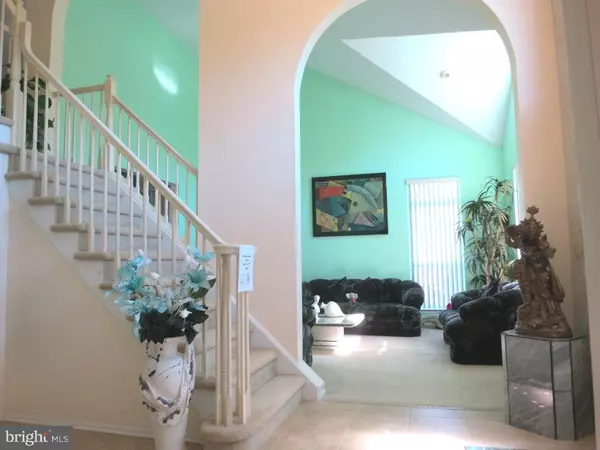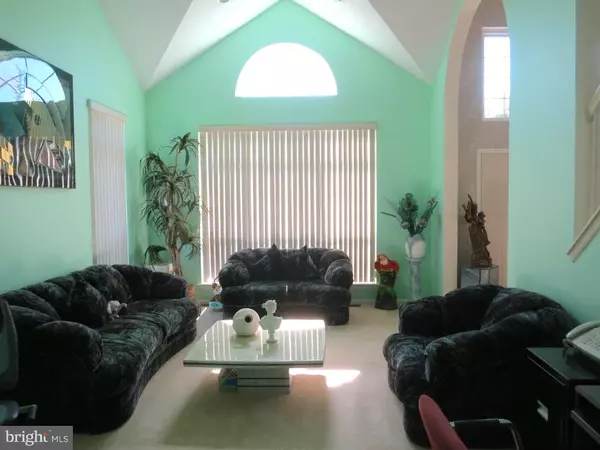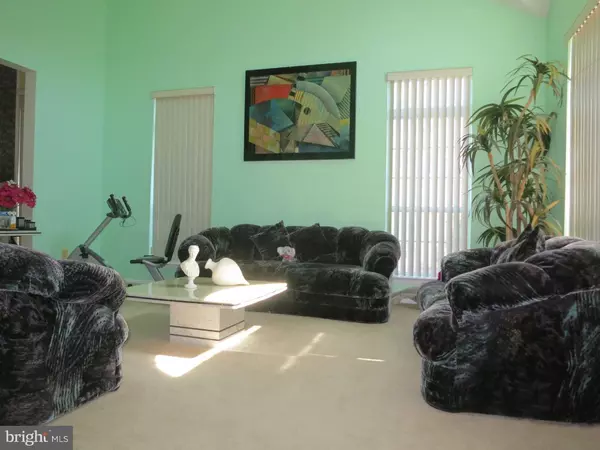$600,000
$625,000
4.0%For more information regarding the value of a property, please contact us for a free consultation.
4 Beds
3 Baths
8,882 Sqft Lot
SOLD DATE : 01/15/2016
Key Details
Sold Price $600,000
Property Type Single Family Home
Sub Type Detached
Listing Status Sold
Purchase Type For Sale
Subdivision Beekman Manor
MLS Listing ID 1002701142
Sold Date 01/15/16
Style Colonial
Bedrooms 4
Full Baths 2
Half Baths 1
HOA Fees $16/mo
HOA Y/N Y
Originating Board TREND
Year Built 1995
Annual Tax Amount $12,477
Tax Year 2014
Lot Size 8,882 Sqft
Acres 0.2
Lot Dimensions 0.20
Property Description
Beautiful professional landscaping and paver walkway greet you as you approach this bright and sunny Aspen Model. Dura Ceramic tile flooring (installed 4 years ago) graces the 2 story foyer and hall way. It will be a pleasure entertaining this holiday season in the formal 2 story Living Room and Dining Room, both with ample windows and neutral carpeting. The Center Island Kitchen features 2 pantries, tiled backsplash and adjacent Breakfast area. Sliders open to the Deck and yard with PVC fence (installed 5 years ago) which affords privacy. Relax in the spacious 2 story Family Room that has a ceiling fan, recessed lighting and wood burning fireplace with decorative wood mantle. There is an extra room that is currently being used as a "prayer room" but it could also serve as an office. Take the carpeted staircase up to the second floor landing where you find the sleeping quarters. The bright and sunny Master Bedroom has a vaulted ceiling, atrium window and walk in closet and the adjacent full bath with double sinks, Jacuzzi tub, separate shower and water closet. Three more generous sized bedrooms and the hall bath complete the second floor. You'll love the finished basement that has 2 large rooms and tons of storage space. The HVAC was replaced in 2011. This is your opportunity to live in a wonderful home that is conveniently located close to major highways, shopping and Blue Ribbon Greenbrook Elementary school.
Location
State NJ
County Middlesex
Area South Brunswick Twp (21221)
Zoning R2.1
Rooms
Other Rooms Living Room, Dining Room, Primary Bedroom, Bedroom 2, Bedroom 3, Kitchen, Family Room, Bedroom 1, Other, Attic
Basement Full, Fully Finished
Interior
Interior Features Primary Bath(s), Kitchen - Island, Butlers Pantry, Ceiling Fan(s), Kitchen - Eat-In
Hot Water Natural Gas
Heating Gas, Forced Air
Cooling Central A/C
Flooring Fully Carpeted, Tile/Brick
Fireplaces Number 1
Equipment Oven - Double, Dishwasher, Refrigerator
Fireplace Y
Window Features Bay/Bow
Appliance Oven - Double, Dishwasher, Refrigerator
Heat Source Natural Gas
Laundry Lower Floor
Exterior
Exterior Feature Deck(s)
Garage Spaces 4.0
Fence Other
Waterfront N
Water Access N
Roof Type Shingle
Accessibility None
Porch Deck(s)
Parking Type Attached Garage
Attached Garage 2
Total Parking Spaces 4
Garage Y
Building
Lot Description Front Yard, Rear Yard, SideYard(s)
Story 2
Sewer Public Sewer
Water Public
Architectural Style Colonial
Level or Stories 2
Structure Type Cathedral Ceilings,High
New Construction N
Schools
Elementary Schools Greenbrook
High Schools South Brunswick
School District South Brunswick Township Public Schools
Others
HOA Fee Include Common Area Maintenance
Tax ID 21-00094 024-00009
Ownership Fee Simple
Acceptable Financing Conventional
Listing Terms Conventional
Financing Conventional
Read Less Info
Want to know what your home might be worth? Contact us for a FREE valuation!

Our team is ready to help you sell your home for the highest possible price ASAP

Bought with Joseph Buono • RE/MAX Diamond Realtors - I

"My job is to find and attract mastery-based agents to the office, protect the culture, and make sure everyone is happy! "







