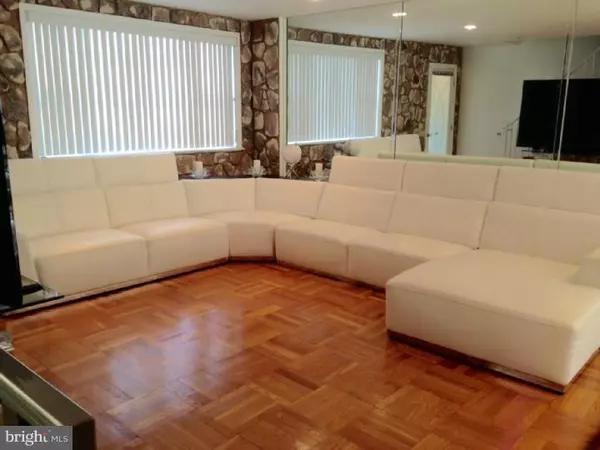$171,000
$174,999
2.3%For more information regarding the value of a property, please contact us for a free consultation.
2 Beds
3 Baths
1,260 SqFt
SOLD DATE : 06/29/2016
Key Details
Sold Price $171,000
Property Type Townhouse
Sub Type Interior Row/Townhouse
Listing Status Sold
Purchase Type For Sale
Square Footage 1,260 sqft
Price per Sqft $135
Subdivision Overbrook Park
MLS Listing ID 1003158648
Sold Date 06/29/16
Style AirLite
Bedrooms 2
Full Baths 2
Half Baths 1
HOA Y/N N
Abv Grd Liv Area 1,260
Originating Board TREND
Year Built 1939
Annual Tax Amount $1,921
Tax Year 2016
Lot Size 1,634 Sqft
Acres 0.04
Lot Dimensions 18X90
Property Description
This is a MUST see; Awesome rehab in Overbrook, on a desirable tree lined street. This 2 bedroom 2.5 bathroom house was completely remodeled with many customized features and high end finishes all-through-out. Vestibule Entrance leads you to into a Living Room / Dining Room combination with beautiful refinished hardwood floors, Mirrored walls, exposed brick walls, recessed lighting, high ceilings and a open Staircase the leads you to the finished basement. Stunning customized kitchen with marble counter tops, stainless steel appliances, upper and lower White wood cabinets, marble backsplash, dishwasher and garbage disposal ( s/s fridge included). French doors off the dining room lead you to a large private deck (great for entertaining and BBQS). 2nd floor offers 2 very nice spacious Master bedrooms with a full bathroom in each bedroom, customized built-in closets with mirrors, hardwood floors and recessed lighting. One of a kind rear Master bedroom features Built in Jacuzzi , Customized tile surround shower with beautiful accents and marble flooring, customized glass sliding doors, customized glass sink and recessed lighting. The finished basement with half bathroom (marble flooring), offers recessed lighting, hardwood flooring, access to rear parking. Separate laundry area, and updated mechanicals. The basement could be used as a 3rd bedroom. Some additional features, Central hi-efficiency heat and air condition and cable ready throughout, All new energy star windows allows for plenty of natural sunlight, updated electrical with 100amp service. Rear driveway allows for easy rear access. Located close to public transportation, restaurants, Schools, day care centers, minutes to Josephs University, Lankenau Hospital, Free Library (Overbrook Branch), City line avenue Shopping Plaza, Haverford avenue Shops.
Location
State PA
County Philadelphia
Area 19151 (19151)
Zoning RSA5
Rooms
Other Rooms Living Room, Dining Room, Primary Bedroom, Kitchen, Bedroom 1
Basement Full, Fully Finished
Interior
Interior Features Primary Bath(s), Stall Shower, Kitchen - Eat-In
Hot Water Natural Gas
Heating Gas, Radiant
Cooling Central A/C
Flooring Wood
Equipment Dishwasher, Disposal
Fireplace N
Appliance Dishwasher, Disposal
Heat Source Natural Gas
Laundry Lower Floor
Exterior
Exterior Feature Deck(s)
Garage Spaces 2.0
Waterfront N
Water Access N
Accessibility None
Porch Deck(s)
Parking Type On Street, Attached Garage
Attached Garage 1
Total Parking Spaces 2
Garage Y
Building
Story 2
Sewer Public Sewer
Water Public
Architectural Style AirLite
Level or Stories 2
Additional Building Above Grade
New Construction N
Schools
School District The School District Of Philadelphia
Others
Senior Community No
Tax ID 343200500
Ownership Fee Simple
Security Features Security System
Acceptable Financing Conventional, VA, FHA 203(b)
Listing Terms Conventional, VA, FHA 203(b)
Financing Conventional,VA,FHA 203(b)
Read Less Info
Want to know what your home might be worth? Contact us for a FREE valuation!

Our team is ready to help you sell your home for the highest possible price ASAP

Bought with Crystal De Stouet • Keller Williams Main Line

"My job is to find and attract mastery-based agents to the office, protect the culture, and make sure everyone is happy! "







