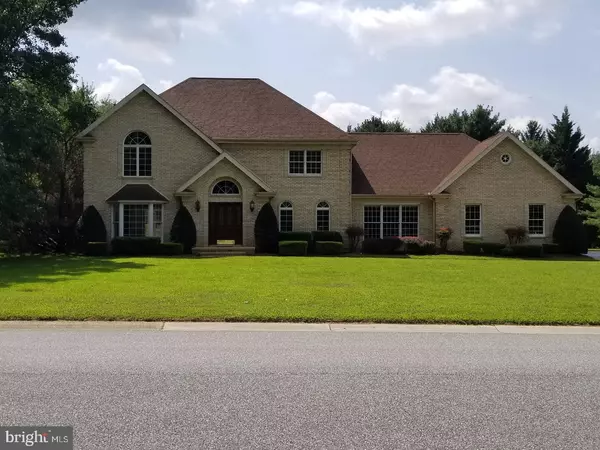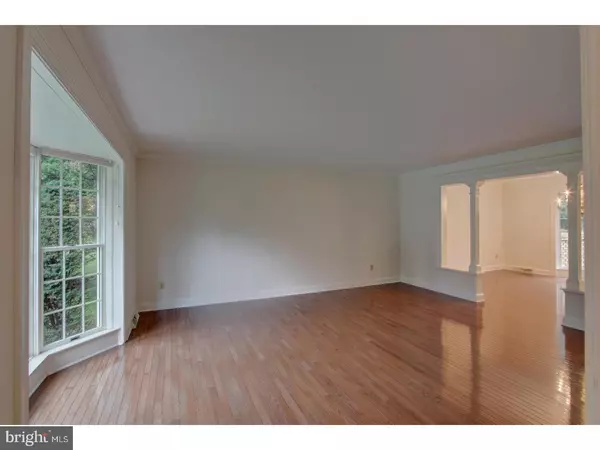$467,500
$475,000
1.6%For more information regarding the value of a property, please contact us for a free consultation.
5 Beds
5 Baths
5,600 SqFt
SOLD DATE : 10/05/2018
Key Details
Sold Price $467,500
Property Type Single Family Home
Sub Type Detached
Listing Status Sold
Purchase Type For Sale
Square Footage 5,600 sqft
Price per Sqft $83
Subdivision Pennwood
MLS Listing ID 1000379780
Sold Date 10/05/18
Style Traditional
Bedrooms 5
Full Baths 4
Half Baths 1
HOA Fees $8/ann
HOA Y/N Y
Abv Grd Liv Area 4,200
Originating Board TREND
Year Built 1990
Annual Tax Amount $3,301
Tax Year 2018
Lot Size 0.681 Acres
Acres 0.68
Lot Dimensions 150X198
Property Description
PRICE REDUCTION! Luxury, elegance, and quality meet at this home. This spacious, custom built home located in prestigious Pennwood has it all! Full brick exterior, beautifully landscaped .68 acres lot, the newly paved driveway leads to an oversized two-car garage. Front entrance is to a 16' high ceiling foyer which leads to a formal living room with bay window, a large family room with a custom window, dining room with bay window and new hardwood floor located off of a large Chef's kitchen with all solid wood custom cabinets, quartz countertops and all new stainless steel appliances and a walk-in pantry. Large all season-room is right outside the kitchen with wrap around windows overlooking a fenced-in landscaped courtyard and tree-lined borders to give additional privacy on the sides and rear. Master bedroom on the main level with bathroom and a large walk-in closet. Another bedroom is a part of this large floor plan in addition to a large sized laundry room. The upper level is no less spacious than the main level has another master bedroom with a vaulted ceiling, a full bathroom, and a walk-in closet. Two other bedrooms are on the same floor with wall to wall carpet and both with walk-in closets. All that is enough to make it home but it gets even better by adding more than 1000 sq feet with a finished basement where you can find a full bathroom and a second full kitchen to make it as an in-law suite. Two-zone air conditioning with new units, irrigation system, security monitoring system and central vacuum. Quality and personal touch are noticed all over the house from all solid wood 6-panel doors, sliding pocket doors, high-quality new hardwood floors, interior, and exterior recessed lighting, custom windows, wall insulation, intercom, and a lot more. The best thing is, it's in an impeccable shape you can move in and make it your home. SELLER ACCEPTING BACKUP OFFERS
Location
State DE
County Kent
Area Caesar Rodney (30803)
Zoning RS1
Rooms
Other Rooms Living Room, Dining Room, Primary Bedroom, Bedroom 2, Bedroom 3, Kitchen, Family Room, Bedroom 1, In-Law/auPair/Suite, Laundry, Other, Attic
Basement Full, Fully Finished
Interior
Interior Features Primary Bath(s), Butlers Pantry, Ceiling Fan(s), Attic/House Fan, 2nd Kitchen, Intercom, Kitchen - Eat-In
Hot Water Electric
Heating Gas, Forced Air
Cooling Central A/C
Flooring Wood, Fully Carpeted, Vinyl, Tile/Brick
Equipment Built-In Range, Dishwasher, Trash Compactor, Energy Efficient Appliances
Fireplace N
Window Features Bay/Bow
Appliance Built-In Range, Dishwasher, Trash Compactor, Energy Efficient Appliances
Heat Source Natural Gas
Laundry Main Floor
Exterior
Exterior Feature Patio(s)
Garage Oversized
Garage Spaces 5.0
Utilities Available Cable TV
Waterfront N
Water Access N
Roof Type Shingle
Accessibility None
Porch Patio(s)
Parking Type Driveway, Attached Garage
Attached Garage 2
Total Parking Spaces 5
Garage Y
Building
Lot Description Front Yard, Rear Yard, SideYard(s)
Story 2
Foundation Concrete Perimeter
Sewer Public Sewer
Water Well
Architectural Style Traditional
Level or Stories 2
Additional Building Above Grade, Below Grade
Structure Type Cathedral Ceilings,High
New Construction N
Schools
Elementary Schools W.B. Simpson
High Schools Caesar Rodney
School District Caesar Rodney
Others
Senior Community No
Tax ID NM-00-08603-02-1600-000
Ownership Fee Simple
Acceptable Financing Conventional
Listing Terms Conventional
Financing Conventional
Read Less Info
Want to know what your home might be worth? Contact us for a FREE valuation!

Our team is ready to help you sell your home for the highest possible price ASAP

Bought with Mary F Lynch • Patterson-Schwartz-Middletown

"My job is to find and attract mastery-based agents to the office, protect the culture, and make sure everyone is happy! "







