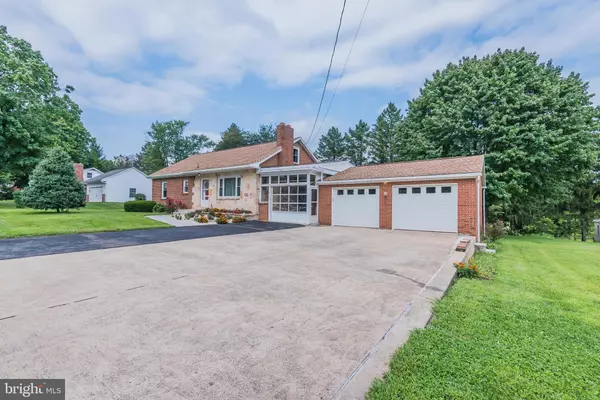$190,000
$185,000
2.7%For more information regarding the value of a property, please contact us for a free consultation.
3 Beds
2 Baths
1,568 SqFt
SOLD DATE : 10/16/2018
Key Details
Sold Price $190,000
Property Type Single Family Home
Sub Type Detached
Listing Status Sold
Purchase Type For Sale
Square Footage 1,568 sqft
Price per Sqft $121
Subdivision None Available
MLS Listing ID 1002643358
Sold Date 10/16/18
Style Ranch/Rambler
Bedrooms 3
Full Baths 1
Half Baths 1
HOA Y/N N
Abv Grd Liv Area 1,568
Originating Board BRIGHT
Year Built 1957
Annual Tax Amount $2,320
Tax Year 2018
Lot Size 0.770 Acres
Acres 0.77
Property Description
Fantastic features and updates at this solid brick & stone ranch home in Cumberland Valley School District. Spacious living room with wood burning fireplace and cove lighting; per owner there is original hardwood flooring under carpet. Peaceful views out the window of the eat-in kitchen with ample counter space, very nice cabinetry, and lots of storage. All three bedrooms have hardwood flooring. Present owners are using 3rd bedroom as first floor laundry (laundry hook-ups are still intact in the basement if new owner would opt to move laundry). Full bath on main level. Large finished walk-up attic that would be great for play area, home office, storage, crafting, etc. Natural gas heating and central air. New roof in 2011, windows replaced in 2013, and new garage doors in 2017. Lots of room in the attached two car garage; both bays equipped with garage door openers and one bay has additional rear garage door to the backyard. Connecting the home and garage is an enclosed breezeway that also has a front entry garage door. Open the door for a wonderful cool space to enjoy outdoor eating and relaxing or potential space for 3rd car. Interior and exterior access to the full basement with a finished half bath and loads of storage. Outdoor block shed for extra lawn tools and toys. Lot size is .77 acres with scenic views and a lovely backyard bordering farmland. Don't let this one slip away...call today for a showing!
Location
State PA
County Cumberland
Area Silver Spring Twp (14438)
Zoning AGRICULTURAL
Rooms
Other Rooms Living Room, Primary Bedroom, Bedroom 2, Bedroom 3, Kitchen, Basement, Attic, Full Bath, Half Bath
Basement Drain, Interior Access, Outside Entrance, Rear Entrance, Unfinished
Main Level Bedrooms 3
Interior
Interior Features Attic, Carpet, Ceiling Fan(s), Combination Kitchen/Dining, Floor Plan - Traditional, Kitchen - Eat-In, Water Treat System, Wood Floors
Hot Water Natural Gas
Heating Baseboard, Gas, Hot Water
Cooling Central A/C
Flooring Carpet, Hardwood, Vinyl
Fireplaces Number 1
Fireplaces Type Fireplace - Glass Doors, Stone, Wood, Mantel(s)
Equipment Dryer - Electric, Oven/Range - Electric, Refrigerator, Washer, Water Heater, Water Conditioner - Owned
Fireplace Y
Window Features Double Pane,Energy Efficient,Insulated
Appliance Dryer - Electric, Oven/Range - Electric, Refrigerator, Washer, Water Heater, Water Conditioner - Owned
Heat Source Natural Gas
Laundry Main Floor, Basement
Exterior
Exterior Feature Breezeway
Garage Garage - Front Entry, Garage Door Opener
Garage Spaces 8.0
Utilities Available Cable TV Available, Electric Available, Natural Gas Available, Phone Available
Waterfront N
Water Access N
View Mountain, Pasture, Street, Trees/Woods
Roof Type Shingle
Street Surface Black Top,Paved
Accessibility 2+ Access Exits, Grab Bars Mod
Porch Breezeway
Road Frontage Boro/Township
Parking Type Attached Garage, Driveway, Off Street
Attached Garage 2
Total Parking Spaces 8
Garage Y
Building
Lot Description Backs to Trees, Cleared, Front Yard, Landscaping, Level, Open, Rear Yard, Road Frontage, Rural, Sloping
Story 1
Foundation Block, Permanent
Sewer On Site Septic
Water Well
Architectural Style Ranch/Rambler
Level or Stories 1
Additional Building Above Grade, Below Grade
Structure Type Dry Wall
New Construction N
Schools
Elementary Schools Silver Spring
Middle Schools Eagle View
High Schools Cumberland Valley
School District Cumberland Valley
Others
Senior Community No
Tax ID 38-23-0581-019
Ownership Fee Simple
SqFt Source Assessor
Security Features Smoke Detector
Acceptable Financing Cash, Conventional, FHA, USDA, VA
Listing Terms Cash, Conventional, FHA, USDA, VA
Financing Cash,Conventional,FHA,USDA,VA
Special Listing Condition Standard
Read Less Info
Want to know what your home might be worth? Contact us for a FREE valuation!

Our team is ready to help you sell your home for the highest possible price ASAP

Bought with Robert McGuire • Keller Williams Keystone Realty

"My job is to find and attract mastery-based agents to the office, protect the culture, and make sure everyone is happy! "







