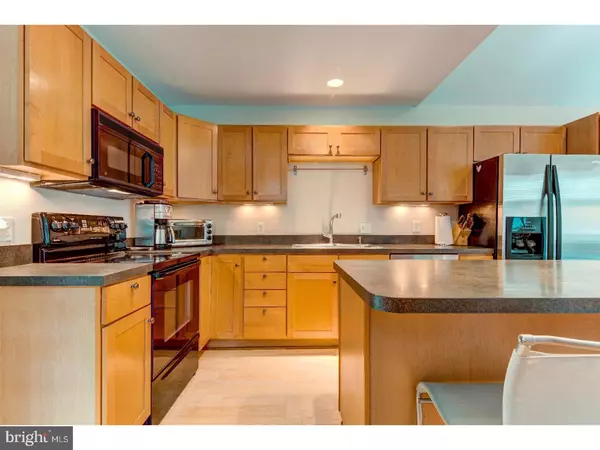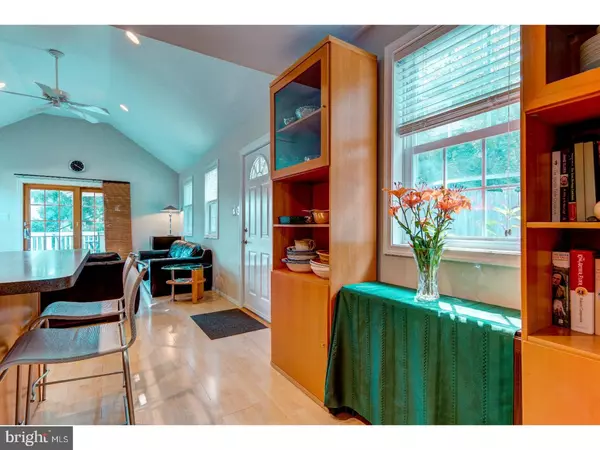$369,000
$369,000
For more information regarding the value of a property, please contact us for a free consultation.
4 Beds
2 Baths
1,308 SqFt
SOLD DATE : 10/24/2018
Key Details
Sold Price $369,000
Property Type Single Family Home
Sub Type Detached
Listing Status Sold
Purchase Type For Sale
Square Footage 1,308 sqft
Price per Sqft $282
Subdivision General Warren Vil
MLS Listing ID 1002261604
Sold Date 10/24/18
Style Cape Cod
Bedrooms 4
Full Baths 2
HOA Y/N N
Abv Grd Liv Area 1,308
Originating Board TREND
Year Built 1954
Annual Tax Amount $3,140
Tax Year 2018
Lot Size 9,817 Sqft
Acres 0.23
Lot Dimensions 0X0
Property Description
Great opportunity to move close to the Borough of Malvern. This 4 Bedroom 2 Bath Cape Cod hugs you upon entry. The main floor offers a living room or dining room with wood burning fireplace. Two bedrooms and a full bath are located on this floor. Not typical of most homes in the area is the kitchen and great room bump out with vaulted ceilings, which flows perfectly onto the back deck and fenced-in yard, offering ease of entertaining. Plenty of windows flood the main living area with tons of light. The upper level offers two bedrooms and a full bath. A finished basement with brand new neutral carpet is great for getting toys out of the main living space. Laundry and storage share the utility room and offer a walkout door to the yard. A brand new heater was added in the winter of 2018. There is additional crawl space storage as well. This home is located within a five-minute drive to Malvern Borough and train station, Target, Wegmans and plenty of Main Line restaurants and shopping. Located in the award-winning Great Valley School District, Malvern offers an amazing sense of community, with Saturday Farmers Market in the park, one of the oldest Memorial Day Parades in the U.S., Summer Carnival at Monument Park, Halloween, spring and fall street festivals. Not only do you get a great home, you get a great lifestyle to boot.
Location
State PA
County Chester
Area East Whiteland Twp (10342)
Zoning R3
Rooms
Other Rooms Living Room, Dining Room, Primary Bedroom, Bedroom 2, Bedroom 3, Kitchen, Family Room, Bedroom 1, Laundry
Basement Full, Outside Entrance
Interior
Interior Features Kitchen - Island, Dining Area
Hot Water Electric
Heating Oil, Forced Air
Cooling Central A/C
Flooring Wood
Fireplaces Number 1
Fireplaces Type Brick
Fireplace Y
Heat Source Oil
Laundry Basement
Exterior
Exterior Feature Deck(s)
Garage Spaces 3.0
Utilities Available Cable TV
Waterfront N
Water Access N
Roof Type Pitched,Shingle
Accessibility None
Porch Deck(s)
Parking Type On Street
Total Parking Spaces 3
Garage N
Building
Lot Description Front Yard, Rear Yard, SideYard(s)
Story 1.5
Foundation Brick/Mortar
Sewer Public Sewer
Water Public
Architectural Style Cape Cod
Level or Stories 1.5
Additional Building Above Grade
New Construction N
Schools
Elementary Schools General Wayne
Middle Schools Great Valley
High Schools Great Valley
School District Great Valley
Others
Senior Community No
Tax ID 42-04Q-0074
Ownership Fee Simple
Read Less Info
Want to know what your home might be worth? Contact us for a FREE valuation!

Our team is ready to help you sell your home for the highest possible price ASAP

Bought with Joann Goldstein • BHHS Fox & Roach-Bryn Mawr

"My job is to find and attract mastery-based agents to the office, protect the culture, and make sure everyone is happy! "







