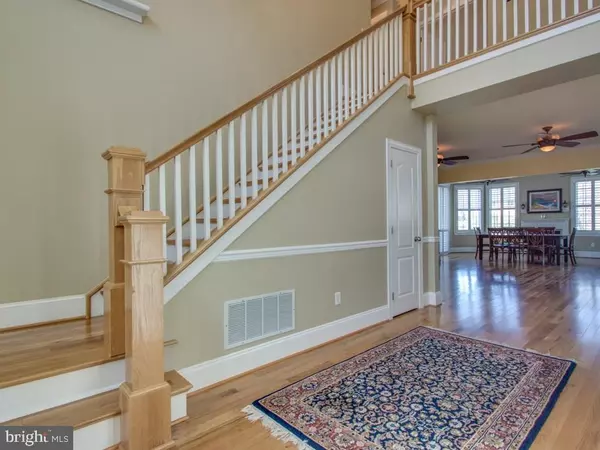$690,000
$725,000
4.8%For more information regarding the value of a property, please contact us for a free consultation.
6 Beds
5 Baths
5,000 SqFt
SOLD DATE : 10/26/2018
Key Details
Sold Price $690,000
Property Type Single Family Home
Sub Type Detached
Listing Status Sold
Purchase Type For Sale
Square Footage 5,000 sqft
Price per Sqft $138
Subdivision Rehoboth Beach Yacht And Cc
MLS Listing ID 1001572684
Sold Date 10/26/18
Style Contemporary,Craftsman
Bedrooms 6
Full Baths 4
Half Baths 1
HOA Fees $20/ann
HOA Y/N Y
Abv Grd Liv Area 5,000
Originating Board SCAOR
Year Built 2006
Lot Size 0.530 Acres
Acres 0.53
Property Description
Living is easy in this impressive custom built home situated on a large corner lot backing to community green space. The generously spacious open floor plan offers room to spread out and entertain both inside & out. Sparkling hardwood floors and a grand staircase welcome you into this expansive home with gourmet kitchen, great room, den, dining room, and a first floor master suite.The large paver patio and fenced yard provides the perfect extension to relax and unwind. On the second floor you'll love the two large en suites with luxury baths featuring dual sinks, soaking tubs & walk in tiled showers. That's not all, there is a third floor bonus / media room with office & additional bedroom. You'll find enhancements galore like plantation shutters, double ceiling fans, craftsman trim work, & custom built ins in almost every room. Need storage? This home has it with large walk in closets, mudroom and extra storage/ attic areas off the bonus room. The owners thought of everything!
Location
State DE
County Sussex
Area Lewes Rehoboth Hundred (31009)
Zoning GENERAL RESIDENTIAL
Rooms
Other Rooms Dining Room, Primary Bedroom, Kitchen, Den, Foyer, Great Room, Laundry, Attic, Bonus Room, Primary Bathroom, Half Bath, Additional Bedroom
Main Level Bedrooms 1
Interior
Interior Features Attic, Breakfast Area, Entry Level Bedroom, Ceiling Fan(s), WhirlPool/HotTub, Built-Ins, Floor Plan - Open, Kitchen - Gourmet, Upgraded Countertops, Walk-in Closet(s), Wood Floors
Hot Water Electric
Heating Heat Pump(s), Zoned
Cooling Central A/C, Zoned
Flooring Carpet, Hardwood, Tile/Brick
Fireplaces Number 1
Fireplaces Type Gas/Propane
Equipment Cooktop - Down Draft, Dishwasher, Disposal, Icemaker, Refrigerator, Oven - Double, Oven - Self Cleaning, Oven - Wall, Washer, Water Heater, Built-In Microwave, Dryer - Electric, Stainless Steel Appliances
Furnishings No
Fireplace Y
Window Features Insulated
Appliance Cooktop - Down Draft, Dishwasher, Disposal, Icemaker, Refrigerator, Oven - Double, Oven - Self Cleaning, Oven - Wall, Washer, Water Heater, Built-In Microwave, Dryer - Electric, Stainless Steel Appliances
Heat Source Electric
Exterior
Exterior Feature Patio(s)
Garage Garage Door Opener
Garage Spaces 2.0
Utilities Available Cable TV Available, Propane
Waterfront N
Water Access N
Roof Type Architectural Shingle
Accessibility None
Porch Patio(s)
Road Frontage Public
Parking Type Off Street, Driveway, Attached Garage
Attached Garage 2
Total Parking Spaces 2
Garage Y
Building
Lot Description Cleared
Story 2
Foundation Block, Crawl Space
Sewer Public Sewer
Water Public
Architectural Style Contemporary, Craftsman
Level or Stories 2
Additional Building Above Grade
New Construction N
Schools
School District Cape Henlopen
Others
Senior Community No
Tax ID 334-19.00-1386.00
Ownership Fee Simple
SqFt Source Estimated
Acceptable Financing Cash, Conventional
Horse Property N
Listing Terms Cash, Conventional
Financing Cash,Conventional
Special Listing Condition Standard
Read Less Info
Want to know what your home might be worth? Contact us for a FREE valuation!

Our team is ready to help you sell your home for the highest possible price ASAP

Bought with BARROWS AND ASSOCIATES • Monument Sotheby's International Realty

"My job is to find and attract mastery-based agents to the office, protect the culture, and make sure everyone is happy! "







